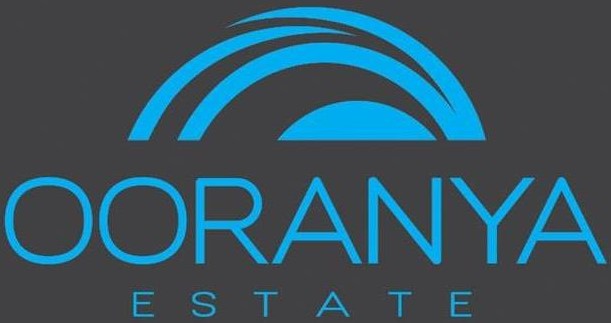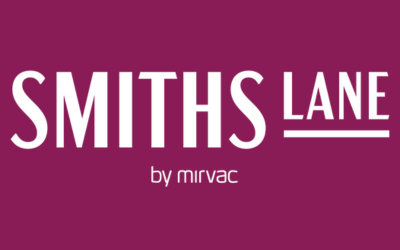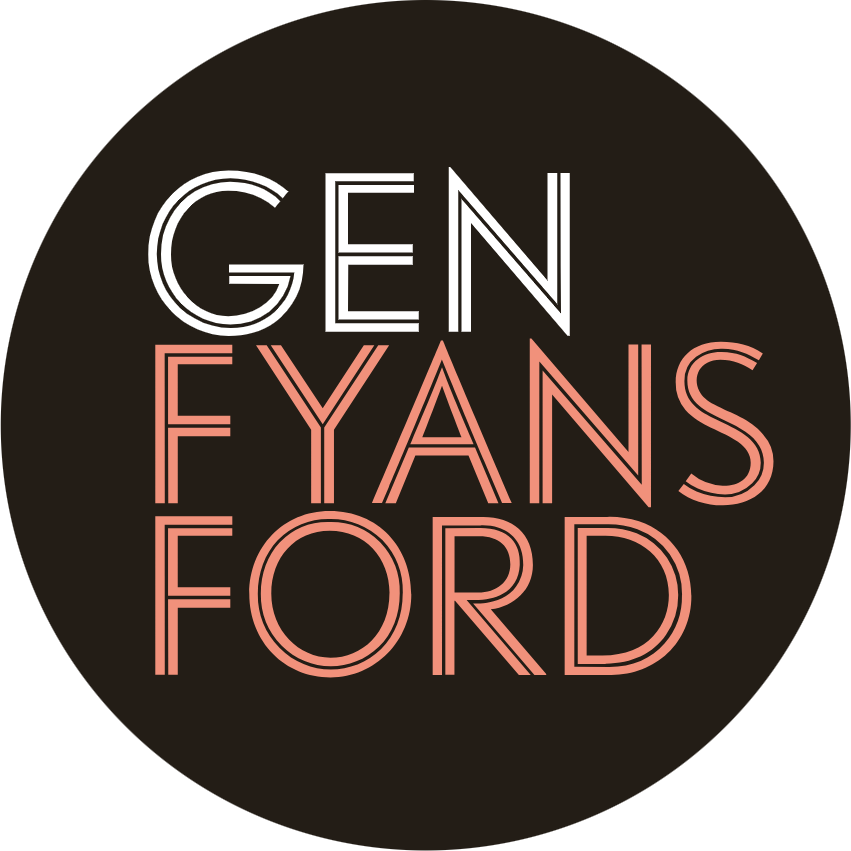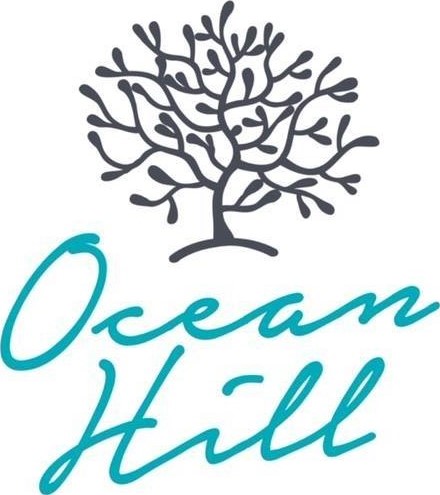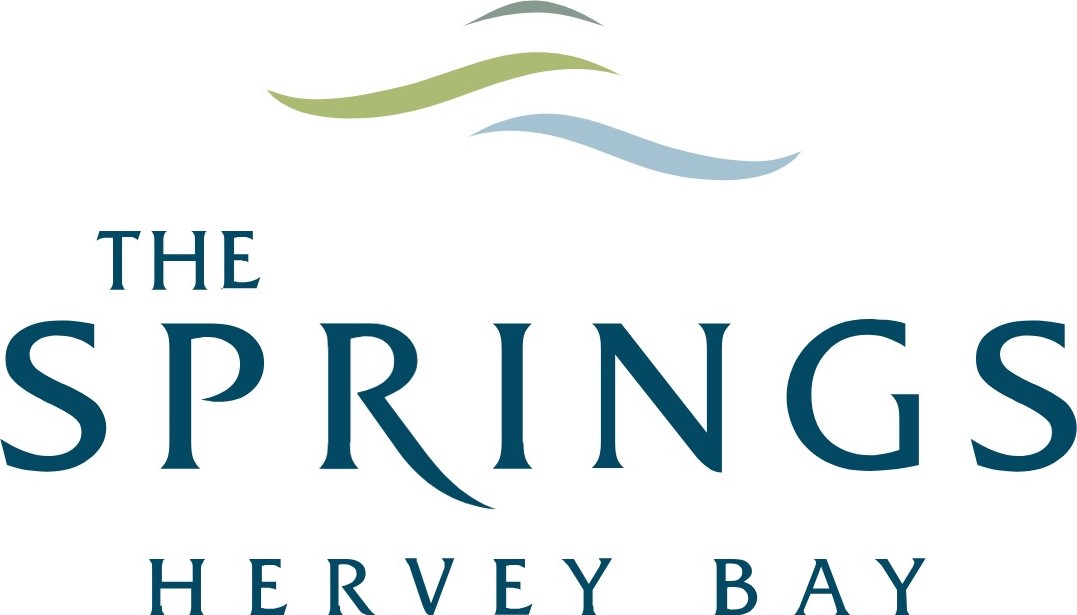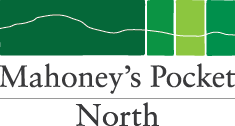
Lot 1630 Verdant Hill Estate by Simonds Homes
HOUSE & LAND
Marries functional architecture with modern aesthetics in a spacious, stylish family home.
The Kiama 22, with its 4 bedrooms and 2 bathrooms, accommodates a 2-car garage and is designed for a 12.5m+ block, exemplifying an ideal single-storey family home. The design features a central passage leading to a sleek kitchen with a walk-in pantry and bench seating. The kitchen seamlessly integrates with the dining and family area, extending to the garden, perfect for indoor-outdoor living. At the front, the master suite offers a serene retreat with a garden view. A unique aspect of this home is its dedicated children's wing, providing a private space for kids. The layout is completed with a second living area, adding versatility to the home's functionality.

Lot 1630 Verdant Hill Estate, Tarneit VIC 3029 Available
 4
4  2
2  2
2 Builder:
Land size: 374m²
Building size: 21.76sq
Price: $711,135
Location & Map of Tarneit
Loading...
Visit Display Homes in Tarneit VIC 3029
More House and Land Packages by Simonds Homes (Home Builder)
Vacancy Rate in Tarneit VIC 3029
View full vacancy rate history in Tarneit VIC 3029 via SQM Research.
Schools in Tarneit VIC 3029
There are 11 schools registered in on ACARA 2023
Thomas Carr College - Tarneit
7-12 Catholic Secondary School
5.0km east
Good News Lutheran College - Tarneit
Prep-12 Independent Combined School
2.7km south-east
Islamic College Of Melbourne - Tarneit
Prep-12 Independent Combined School
2.4km south-east
St Francis of Assisi Catholic Primary School - Tarneit
Prep-6 Catholic Primary School
4.7km east
Tarneit Senior College - Tarneit
10-12 Government Secondary School
2.9km east
Tarneit P-9 College - Tarneit
Prep-9 Government Combined School
3.0km east
St John the Apostle Catholic Primary School - Tarneit
Prep-6 Catholic Primary School
1.7km east
Tarneit Rise Primary School - Tarneit
Prep-6 Government Primary School
1.7km east
Davis Creek Primary School - Tarneit
Prep-6 Government Primary School
2.5km south-east
Karwan Primary School - Tarneit
Prep-6 Government Primary School
1.9km south
Nearnung Primary School - Tarneit
Prep-6 Government Primary School
3.2km east


 Verdant Hill Estate, Tarneit VIC 3029
Verdant Hill Estate, Tarneit VIC 3029



















