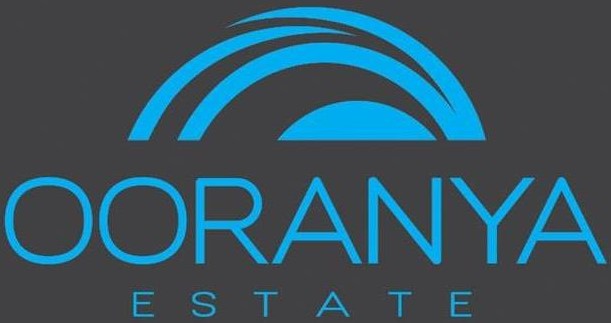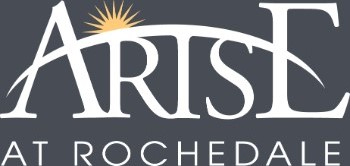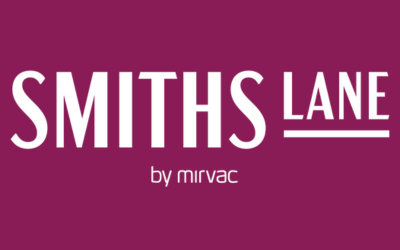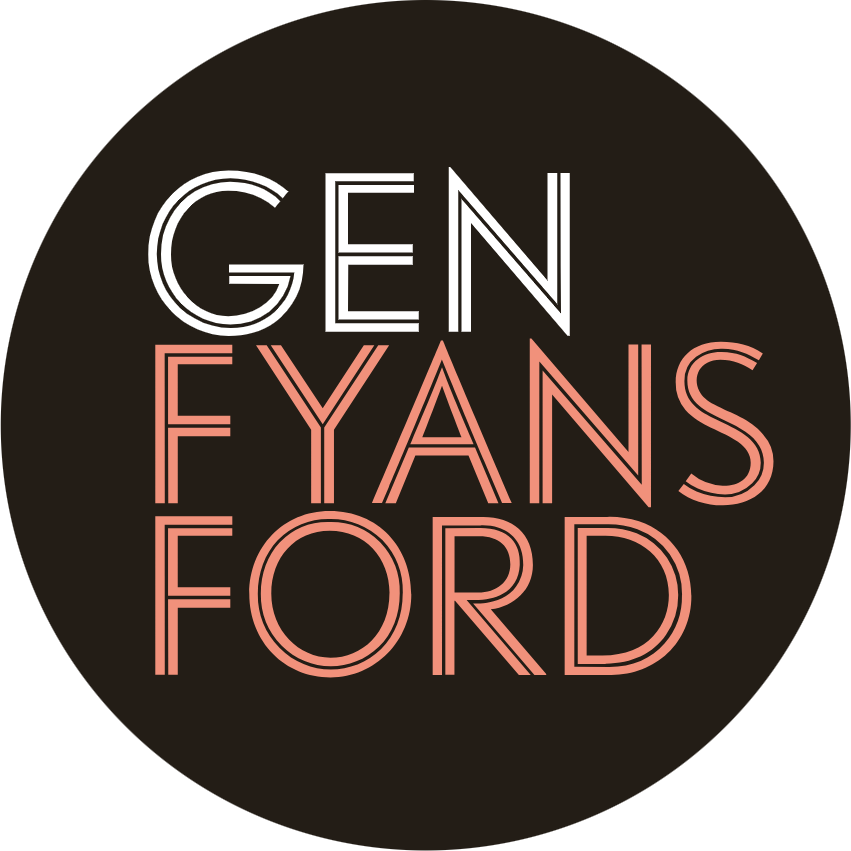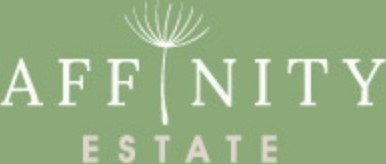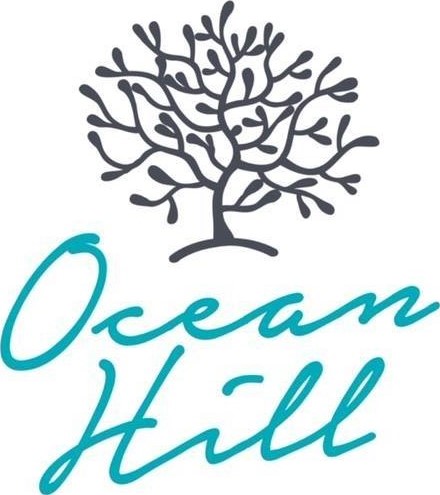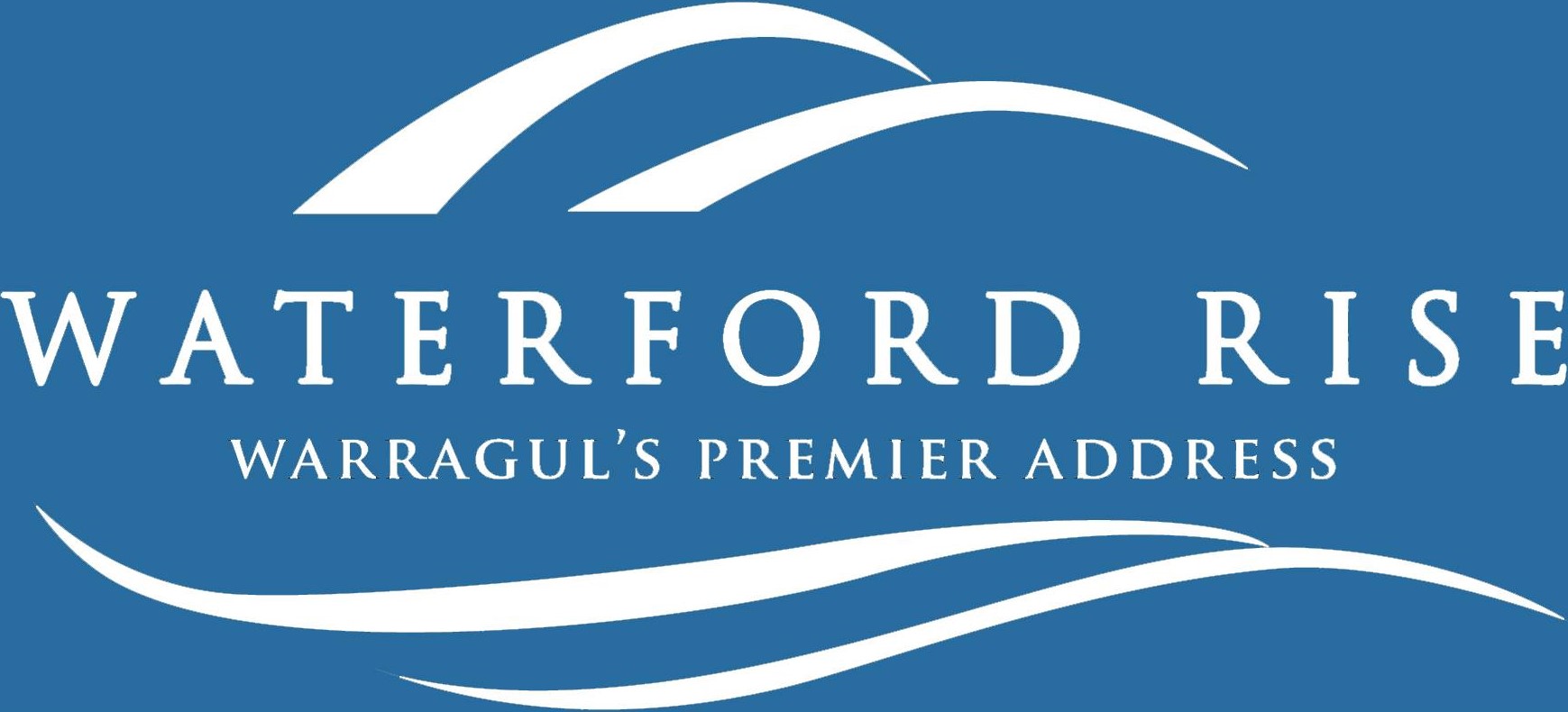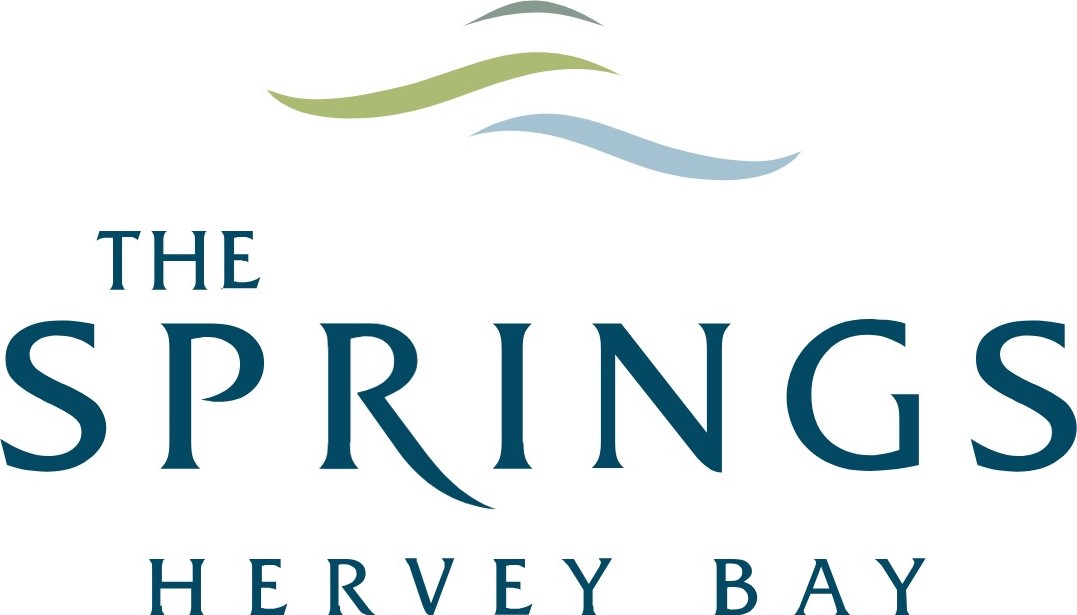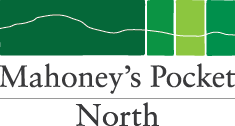
Lot 120 Kaylana Estate by Simonds Homes
HOUSE & LAND
Exudes bold urban charm in a spacious and stylish house design for families.
Designed for a 14m+ block, the Fairlight 22 features 4 bedrooms and 2 bathrooms, along with a 2-car garage, embodying a contemporary urban design. The single-storey floor plan begins with an opulent lounge at the front, leading to an expansive master bedroom complete with a resort-style ensuite. The floor plan then opens to a spacious living and dining area, characterised by its voluminous feel. The sleek, modern kitchen overlooks this light-filled space, enhancing the home's open and airy ambience. A separate wing houses three family bedrooms, ensuring privacy and cohesion. The Fairlight 22 is more than a house; it celebrates refined, real living.

Lot 120 Kaylana Estate, Tarneit VIC 3029 Available
 4
4  2
2  2
2 Builder:
Land size: 402m²
Building size: 21.91sq
Price: $728,452
Location & Map of Tarneit
Loading...
Visit Display Homes in Tarneit VIC 3029
More House and Land Packages by Simonds Homes (Home Builder)
Vacancy Rate in Tarneit VIC 3029
View full vacancy rate history in Tarneit VIC 3029 via SQM Research.
Schools in Tarneit VIC 3029
There are 11 schools registered in on ACARA 2023
Thomas Carr College - Tarneit
7-12 Catholic Secondary School
5.0km east
Good News Lutheran College - Tarneit
Prep-12 Independent Combined School
2.7km south-east
Islamic College Of Melbourne - Tarneit
Prep-12 Independent Combined School
2.4km south-east
St Francis of Assisi Catholic Primary School - Tarneit
Prep-6 Catholic Primary School
4.7km east
Tarneit Senior College - Tarneit
10-12 Government Secondary School
2.9km east
Tarneit P-9 College - Tarneit
Prep-9 Government Combined School
3.0km east
St John the Apostle Catholic Primary School - Tarneit
Prep-6 Catholic Primary School
1.7km east
Tarneit Rise Primary School - Tarneit
Prep-6 Government Primary School
1.7km east
Davis Creek Primary School - Tarneit
Prep-6 Government Primary School
2.5km south-east
Karwan Primary School - Tarneit
Prep-6 Government Primary School
1.9km south
Nearnung Primary School - Tarneit
Prep-6 Government Primary School
3.2km east


 Kaylana Estate, Tarneit VIC 3029
Kaylana Estate, Tarneit VIC 3029



















