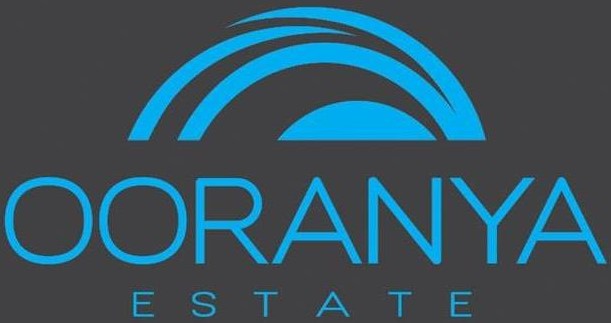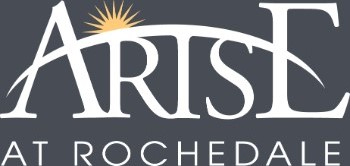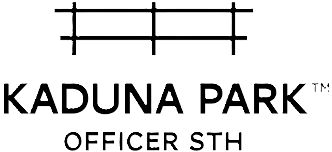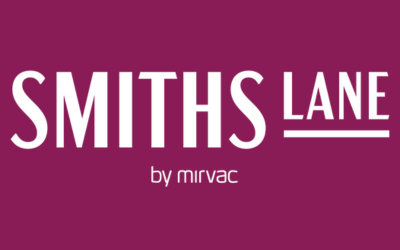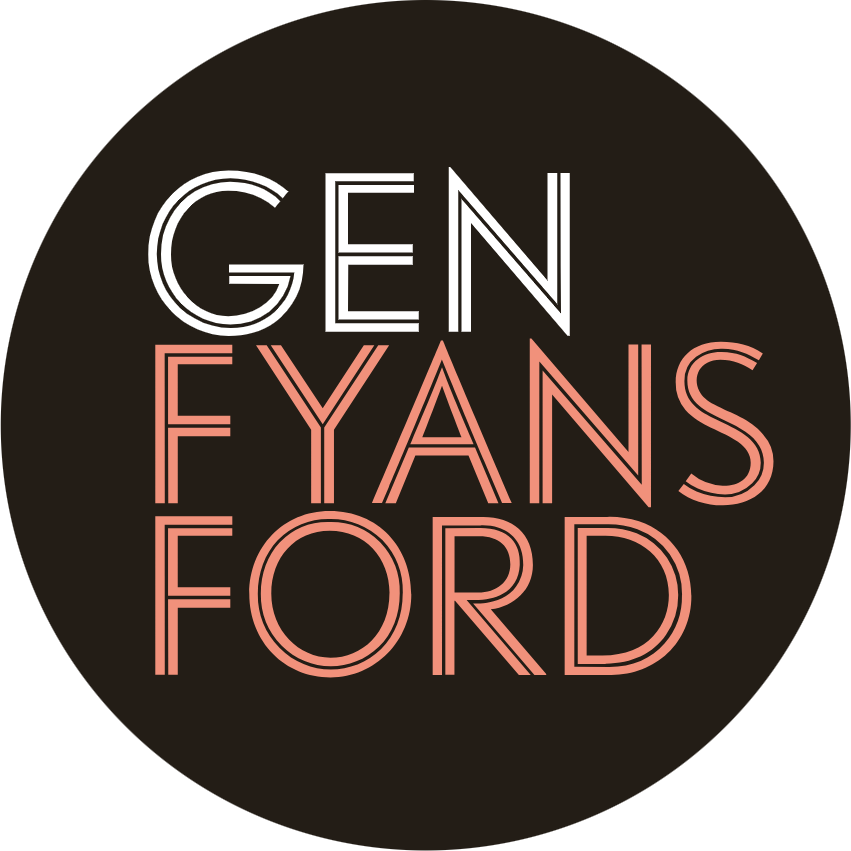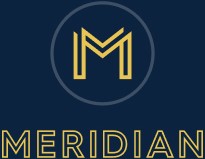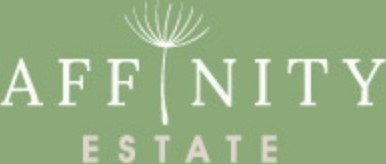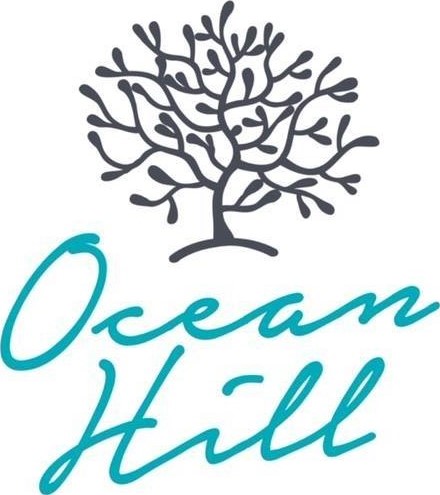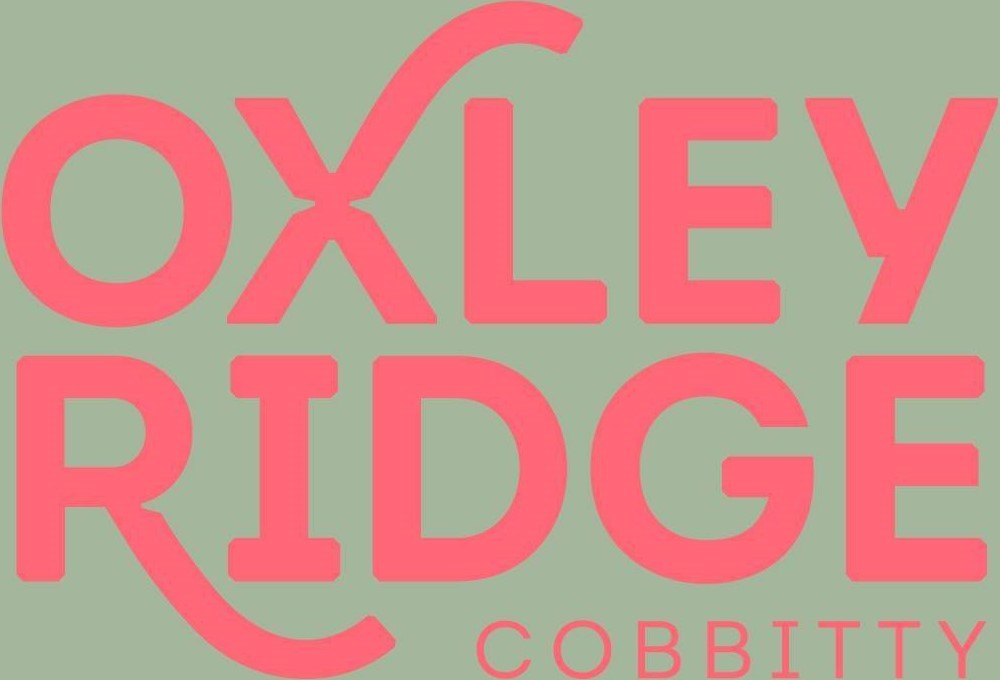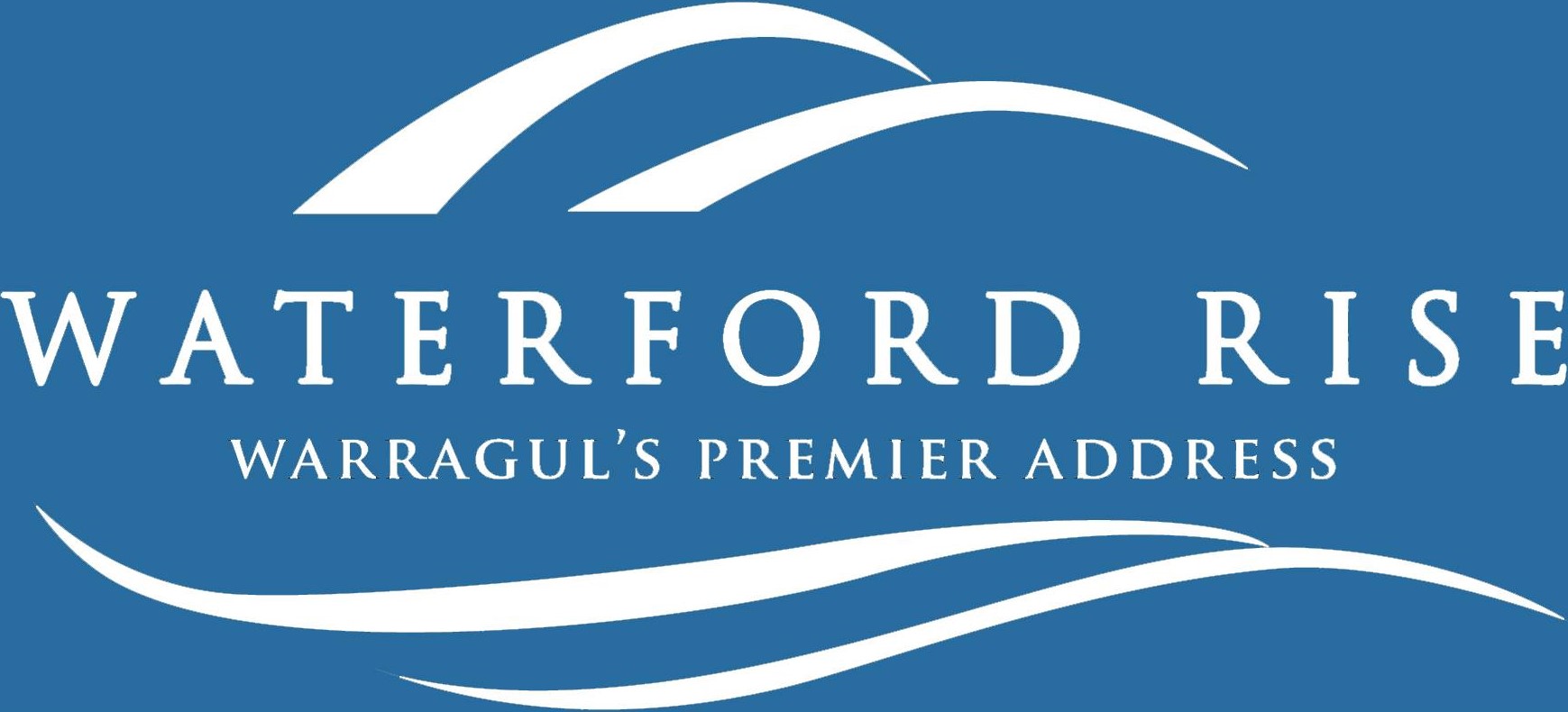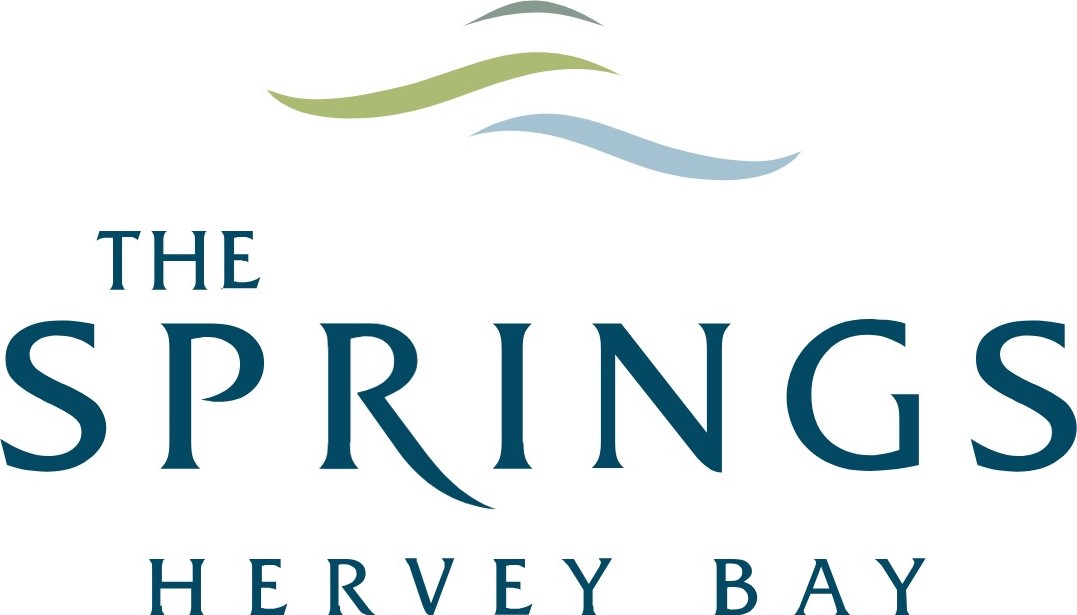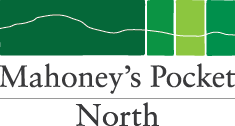
Lot 1136 Maplewood Estate by Simonds Homes
HOUSE & LAND
Elevates living to art with luxury and functionality.
The Granite 19, tailored for a 12.5m+ block, is a masterpiece of design featuring 3 bedrooms and 2 bathrooms, along with a 2-car garage. The single-storey floor plan opens to a spacious, light-filled living area where freeform space adapts to your lifestyle needs. The master bedroom is a haven of modern luxury with a lavish ensuite. The two additional bedrooms, efficiently positioned off the central passage, ensure privacy and tranquillity. The kitchen strikes a balance between functionality and style, ideal for both daily use and entertaining. With its cleverly concealed laundry, Granite 19 epitomises smart living without compromising on elegance.

Lot 1136 Maplewood Estate, Melton South VIC 3338 Available
 3
3  2
2  2
2 Builder:
Land size: 346m²
Building size: 19.04sq
Price: $608,165
Location & Map of Melton South
Loading...
Visit Display Homes in Melton South VIC 3338
More House and Land Packages by Simonds Homes (Home Builder)
Vacancy Rate in Melton South VIC 3338
View full vacancy rate history in Melton South VIC 3338 via SQM Research.
Schools in Melton South VIC 3338
There are 5 schools registered in on ACARA 2023
Melton South Primary School - Melton South
Prep-6 Government Primary School
1.4km east
Coburn Primary School - Melton South
Prep-6 Government Primary School
1.6km north-east
Staughton College - Melton South
7-12 Government Secondary School
878m east
St Anthony's School - Melton South
Prep-6 Catholic Primary School
1.4km east
Al Iman College - Melton South
Prep-12 Independent Combined School
591m east


 Maplewood Estate, Melton South VIC 3338
Maplewood Estate, Melton South VIC 3338















