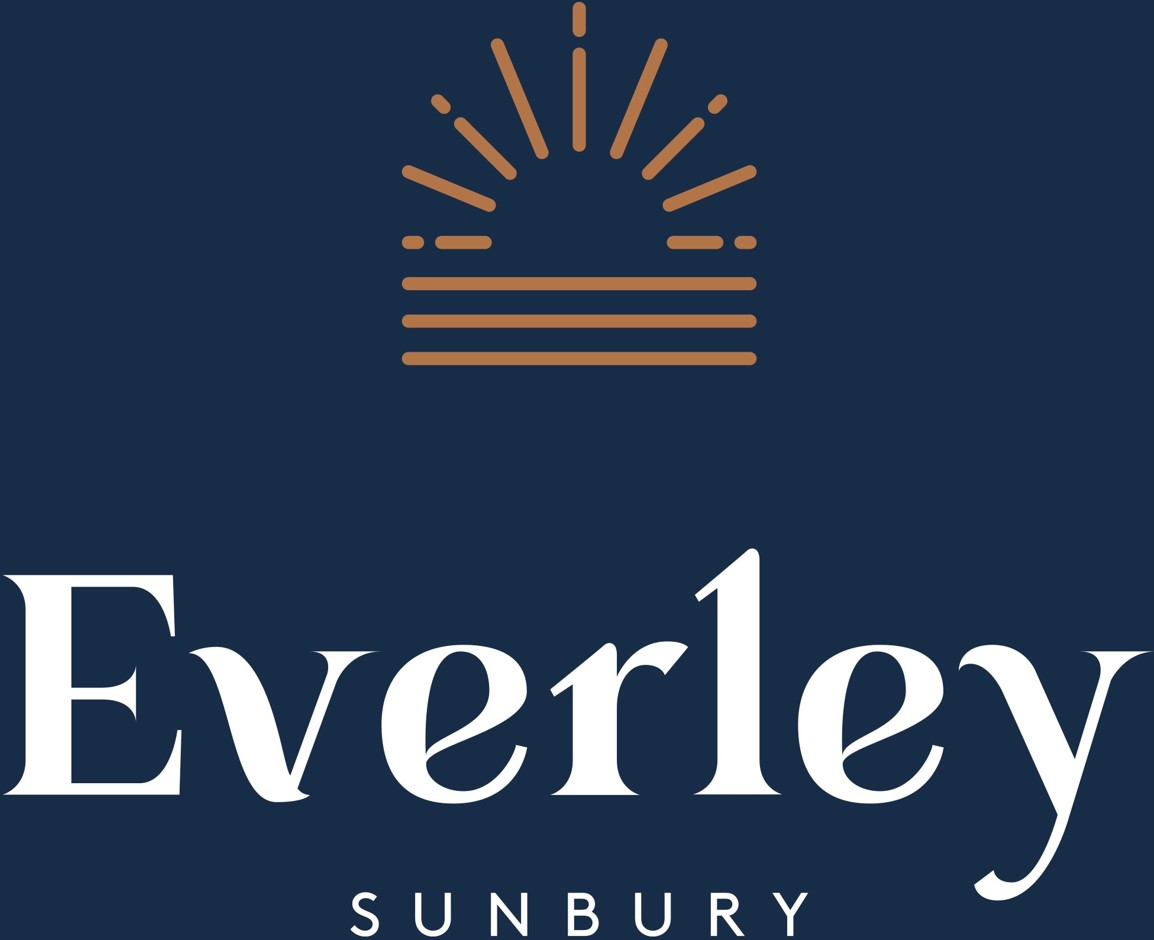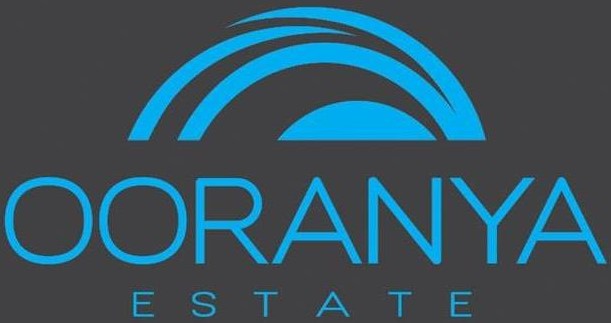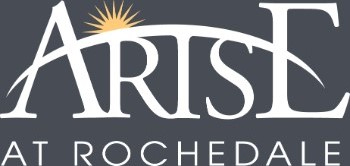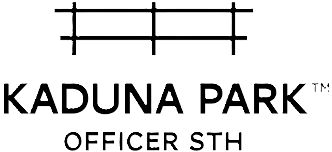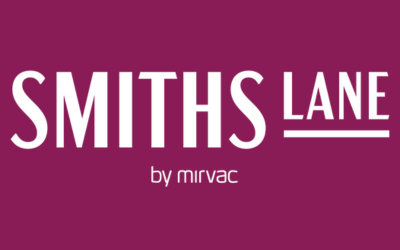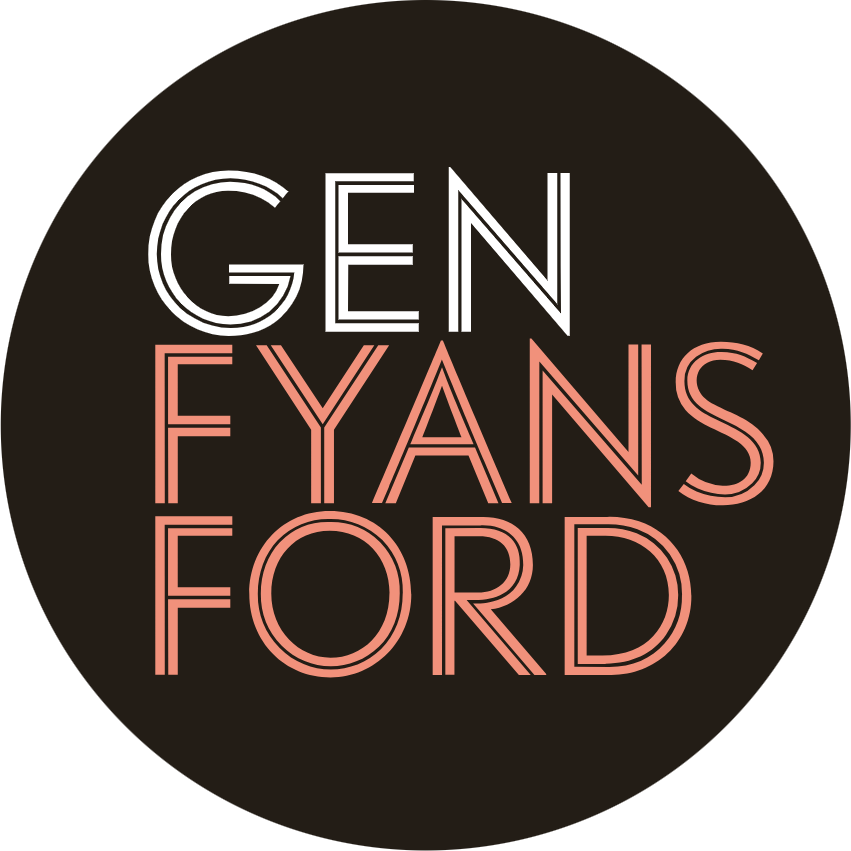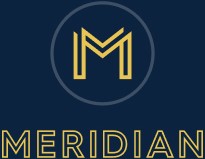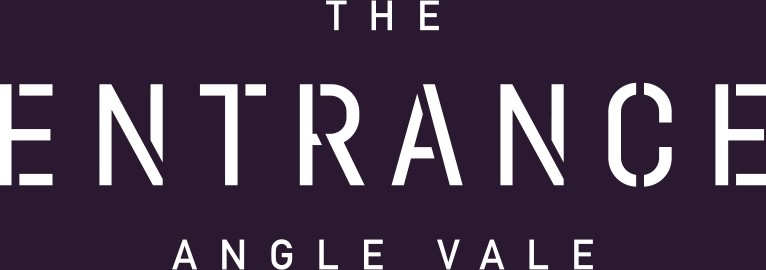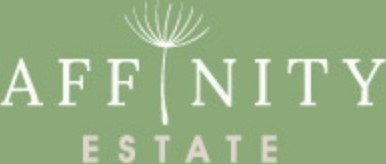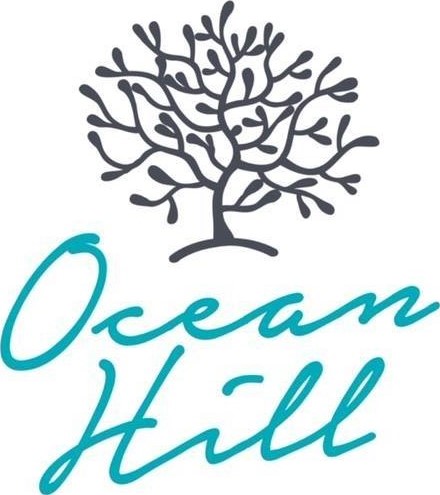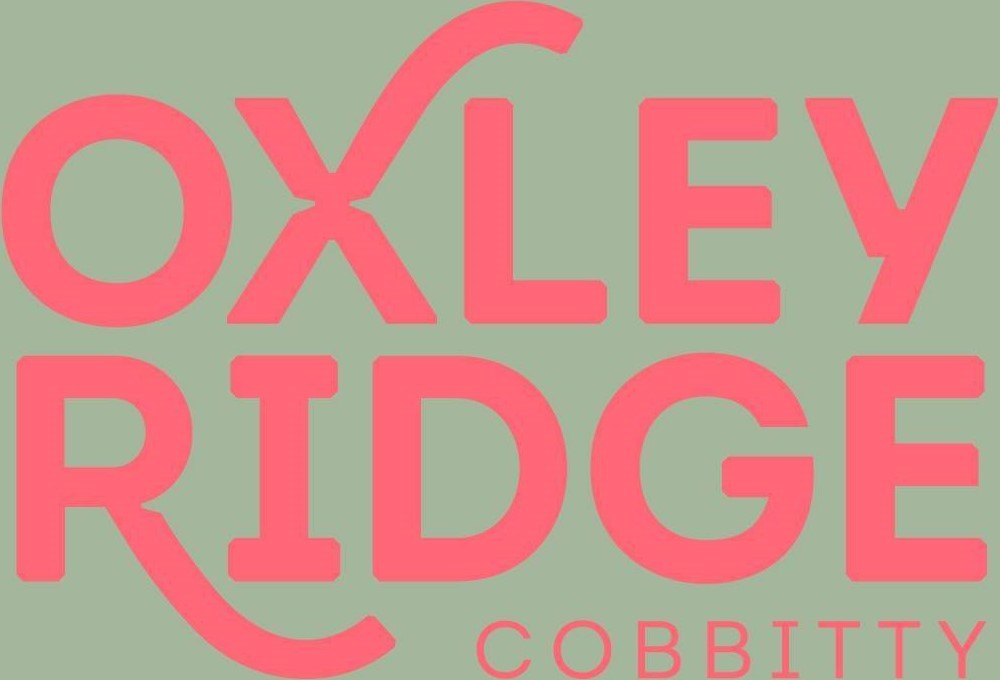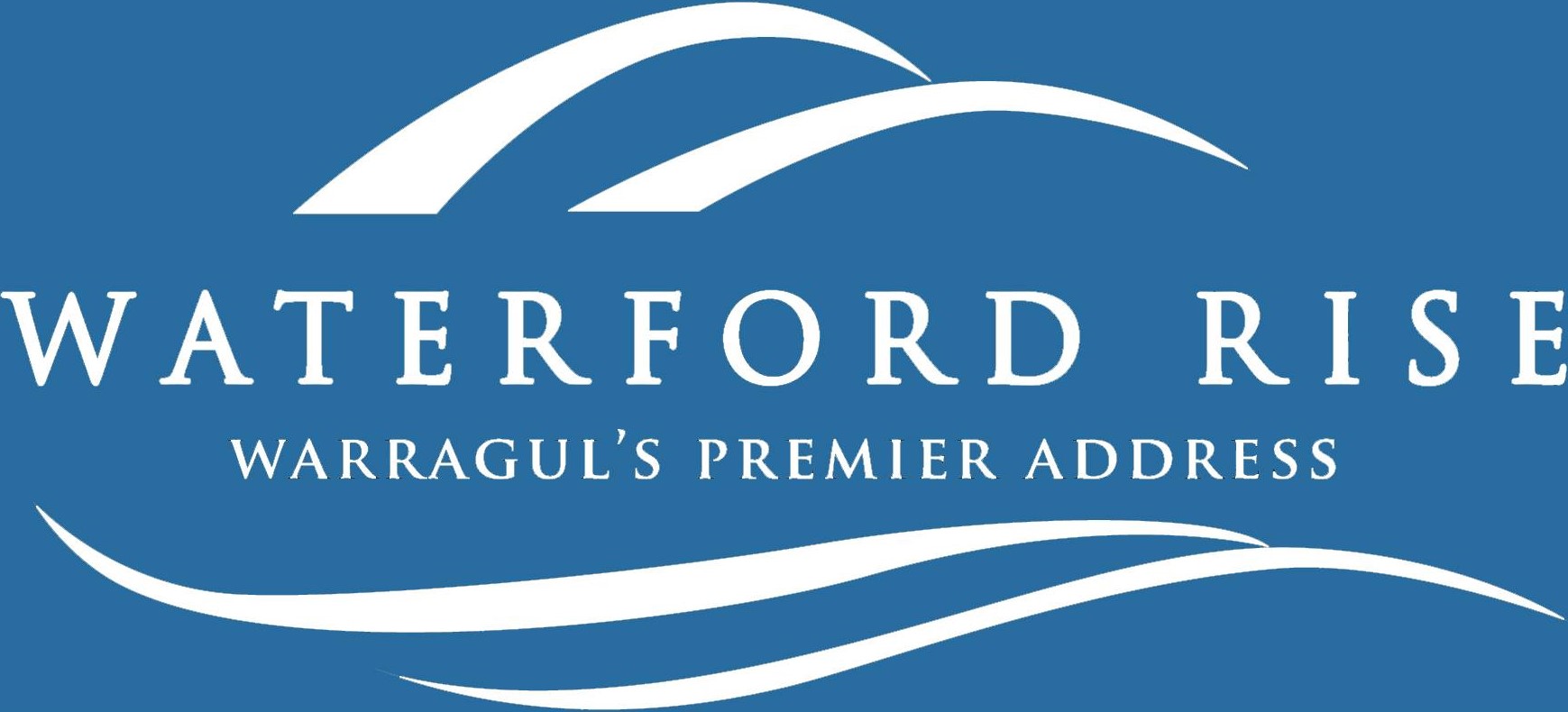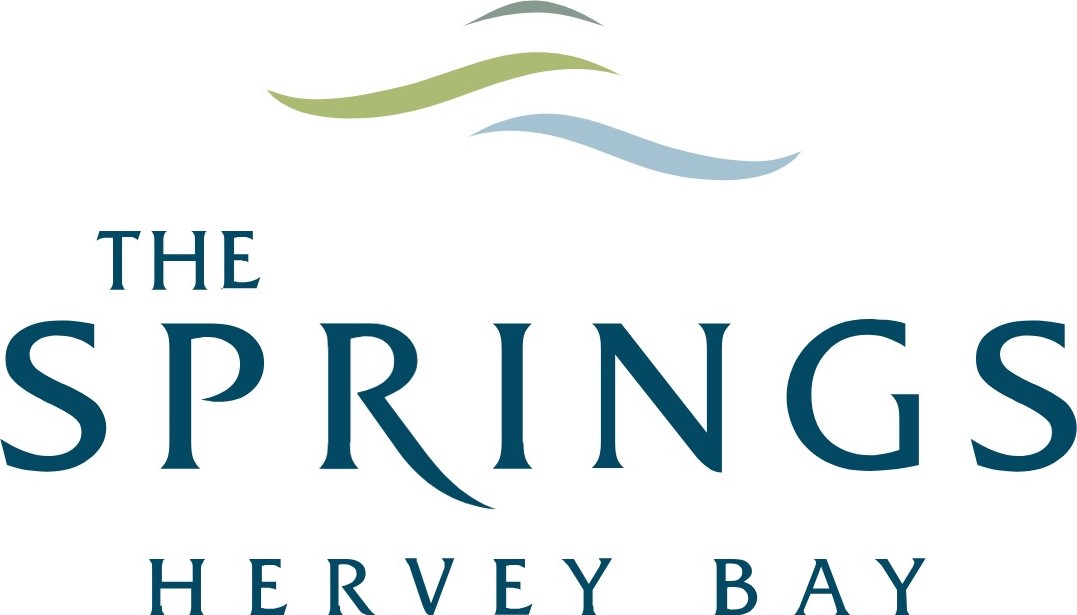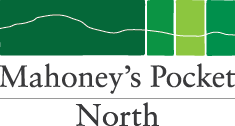
Lot 619 Harlowe Estate by Simonds Homes
HOUSE & LAND
Elegantly maximises space for comfortable, modern small family living.
The Karri 13 floor plan offers a harmonious blend of privacy and communal living, perfect for 8.5m+ blocks. This single-storey, 3-bedroom, 1-bathroom house design features an inviting porch leading to a cozy entryway. The master bedroom, positioned for seclusion, offers generous space. A central bathroom serves the home efficiently, adjacent to the laundry with external access. The heart of the home is the open kitchen and dining area, flowing into the family space, with a layout designed for both lively family interaction and tranquil retreats.

Lot 619 Harlowe Estate, Huntly VIC 3551 Available
 3
3  2
2  1
1 Builder:
Land size: 350m²
Building size: 13.24sq
Price: $441,159
Location & Map of Huntly
Loading...


 Harlowe Estate, Huntly VIC 3551
Harlowe Estate, Huntly VIC 3551













