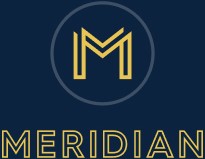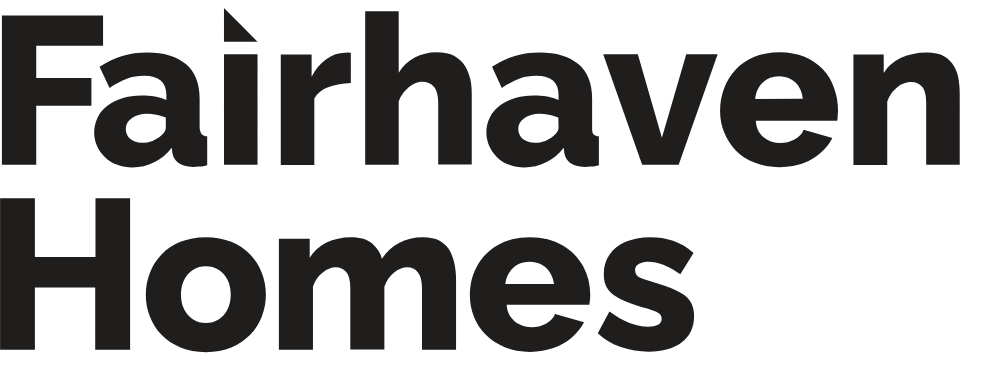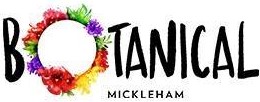
Lot 230: Oslo 29 @ Wedge Rd Estate - Skye
The gourmet kitchen features a large island bench designed for casual mealtimes, while the nearby e-zone area allows supervised internet usage. A generous walk-in pantry allows plenty of storage space and convenient refrigerator allocation to keep the kitchen clutter free.
The integrated outdoor living area cleverly extends the main living space seamlessly via sliding doors. The Oslo also includes three minor bedrooms, central bathroom and versatile home theatre which could also be used as a formal lounge or rumpus room.
At Wedge Rd there is plenty of room to grow and spread your wings. This exclusive community comes with an abundance of surrounding natural space, whilst still being close and connected to all the things you need and love.
 4
4  2
2  2
2Development Info of Wedge Rd Estate - Skye
This information is estimated by the OpenLot research team. Let us know here to provide up-to-date information about this development.
| Total new homes | 270 |
| Area size | 14.00 hectares |
| Growth Region | Melbourne South East Growth Corridor |
| City council | Frankston City Council |
| Developer | YourLand Developments, NTT UD Australia |
| Distance to | Melbourne CBD - 37 km south-east |
Location & Map for Wedge Rd Estate - Skye
Display Homes near Wedge Rd Estate - Skye
More House and Land Packages in Wedge Rd Estate - Skye
More House and Land Packages by Boutique Homes (Home Builder)
 4
4  2
2  2
2Contact Estate Manager, Danie Cutts to discuss how you can become a part of one of Bacchus Marsh's fastest-growing communities today.
Schools near Wedge Rd Estate - Skye
Here are 6 schools near Wedge Rd Estate - Skye:
7-12 Government Secondary School
Prep-6 Government Primary School
Prep-6 Government Primary School
Prep-6 Catholic Primary School
Prep-6 Government Primary School
Prep-6 Government Primary School
Latest New Home Articles for You

13/Dec/2024
The Aussie Dream Is Alive: Despite Worry That New Homebuyers Must Settle for Apartments, New Data Reveals Australians Buy Twice as Many New Houses as Units
MELBOURNE (15 October 2024) — The Australian Dream of owning a detached h...

10/Dec/2024
Data Reveals It Costs 57% More to Build a New House than Before Covid
MELBOURNE (10 September 2024) — Australians are spending as much as 57% m...

21/Nov/2024
Decoding Terms Found In Drawings & Plans
In the latest episode of "The Home Building Hub" podcast, hosts Colin Bis...

12/Nov/2024
Victoria: Top 30 Most Searched Housing Developments (October 2024)
We’re excited to present the top 30 most popular housing developments in ...

12/Nov/2024
Western Australia: Top 30 Most Searched Housing Developments (October 2024)
If you've ever envisioned calling Western Australia home, now is an excel...

12/Nov/2024
South Australia: Top 30 Most Searched Housing Developments (October 2024)
South Australia, celebrated for its breathtaking landscapes and vibrant c...

12/Nov/2024
New South Wales: Top 30 Most Searched Housing Developments (October 2024)
If you've considered making New South Wales your home, now is an ideal ti...

12/Nov/2024
Queensland: Top 30 Most Searched Housing Developments (October 2024)
Spanning the sunlit shores of Australia’s eastern coast, Queensland—affec...
![[Oct/2024] Top Most Searched Housing Developments in Australia](https://files.openlot.com.au/p/styles/500h/s3/article/Thumbnail%20-%20Top%2030%20Most%20Searched%20Housing%20Developments_0.png.webp?itok=YtDmCKiT)
06/Nov/2024
[Oct/2024] Top Most Searched Housing Developments in Australia
OpenLot offers an in-depth look at top housing developments making an imp...













