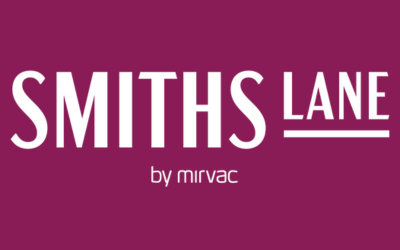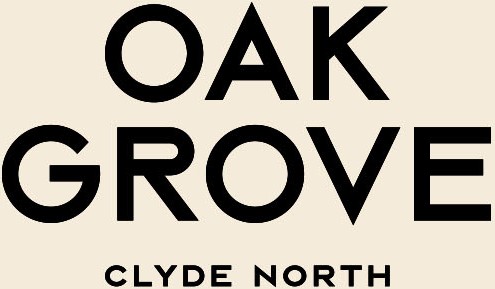Lot 2819: @ SOHO Living at Evergreen Estate - Clyde
Dreaming of your perfect home? Look no further; our townhome ticks every box!
Welcome to the Portland Home Design! This stunning home boasts an open plan kitchen living dining area, two bedrooms with convenient built-in robes, and a luxurious master bedroom with a walk-in-robe and an ensuite for ultimate privacy. The Capeside has been thoughtfully designed with a family in focus, making it the ultimate choice for first home buyers with its practical and intelligently planned layout.
About the location…
Evergreen is a masterplanned community located in the heart of Melbourne’s south-east, Clyde, Victoria.
Evergreen will become a well-connected destination for multiple generations to enjoy, with schools, shops, parks and community facilities planned for the community.
Did you know - SOHO Living can also help you understand your finance, by working out a budget and repayments you’re comfortable with. Enquire today to see if you’re eligible.
SOHO Living Premium Inclusions:
• Fixed site costs
• Fixed rock removal
• All developer and council requirements
• Architectural façade
• 2590mm high ceilings
• SMEG Kitchen appliances and SMEG Dishwasher
• 40mm stone benchtop to kitchen with waterfall end panels
• 40mm stone benchtops to Ensuite/bathroom
• Premium splashback to kitchen
• Overhead cupboards to kitchen and over fridge space
• LED Downlights throughout
• Timber laminate flooring to living areas
• Quality carpet to bedrooms
• Floor to ceiling tiles to bathroom
• Landscaping to front and rear
• Fencing
• Letterbox
• Clothesline
• Coloured concrete driveways
• Blinds and fly screens
• Alarm system with sensor keypad
• Heating and cooling
• 5 internal colour schemes to choose from
• And lots more!
All images and drawings are artist impressions for illustrative purposes only.
Price listed with $10K First Home Owner Grant (FHOG) reduction. Full price may differ for non-first home buyers. Enquire for details.
T&Cs Apply.
SOHO Living CDB-U 50036

 3
3  2
2  1
1Development Info of SOHO Living at Evergreen Estate - Clyde
This information is estimated by the OpenLot research team. Let us know here to provide up-to-date information about this development.
| Total new homes | N/A |
| Area size | N/A |
| Growth Region | Melbourne South East Growth Corridor |
| City council | Casey City Council |
| Developer | SOHO Living, Stockland |
| Distance to | Melbourne CBD - 50 km south-east |
Location & Map for SOHO Living at Evergreen Estate - Clyde
Visit Display Homes near SOHO Living at Evergreen Estate - Clyde
More House and Land Packages by SOHO Living (Home Builder)
Land Price Trend in Clyde VIC 3978
- In Apr - Jun 24, the median price for vacant land in Clyde VIC 3978 was $331,800. *
- From Oct - Dec 17 to Apr - Jun 24, the median price for vacant land in Clyde VIC 3978 has increased 7.03%. *
- From 2010 to 2023, the median price for vacant land in Clyde VIC 3978 has increased 72.09%. *
Schools near SOHO Living at Evergreen Estate - Clyde
Here are 6 schools near SOHO Living at Evergreen Estate - Clyde:
Prep-3 Independent Primary School
7-8 Government Secondary School
Prep-6 Government Primary School
U, Prep-6 Government Primary School - School Head Campus
Prep-6 Government Primary School
Prep-6 Government Primary School
Suburb Planning Review in Clyde VIC 3978
Clyde is with the City of Casey located 48 kilometres South-East of Melbourne, which contains a rural-residential township that forms part of the Urban Growth Boundary. The Clyde growth area is approximately 1,154 ha, which is located on either side of the Pattersons Road.
The new suburb is bounded by Clyde-Five Ways Road to the west, Pound Road and Bells Road extension to the east, Hardys Road to the north and Ballarto Road to the south.
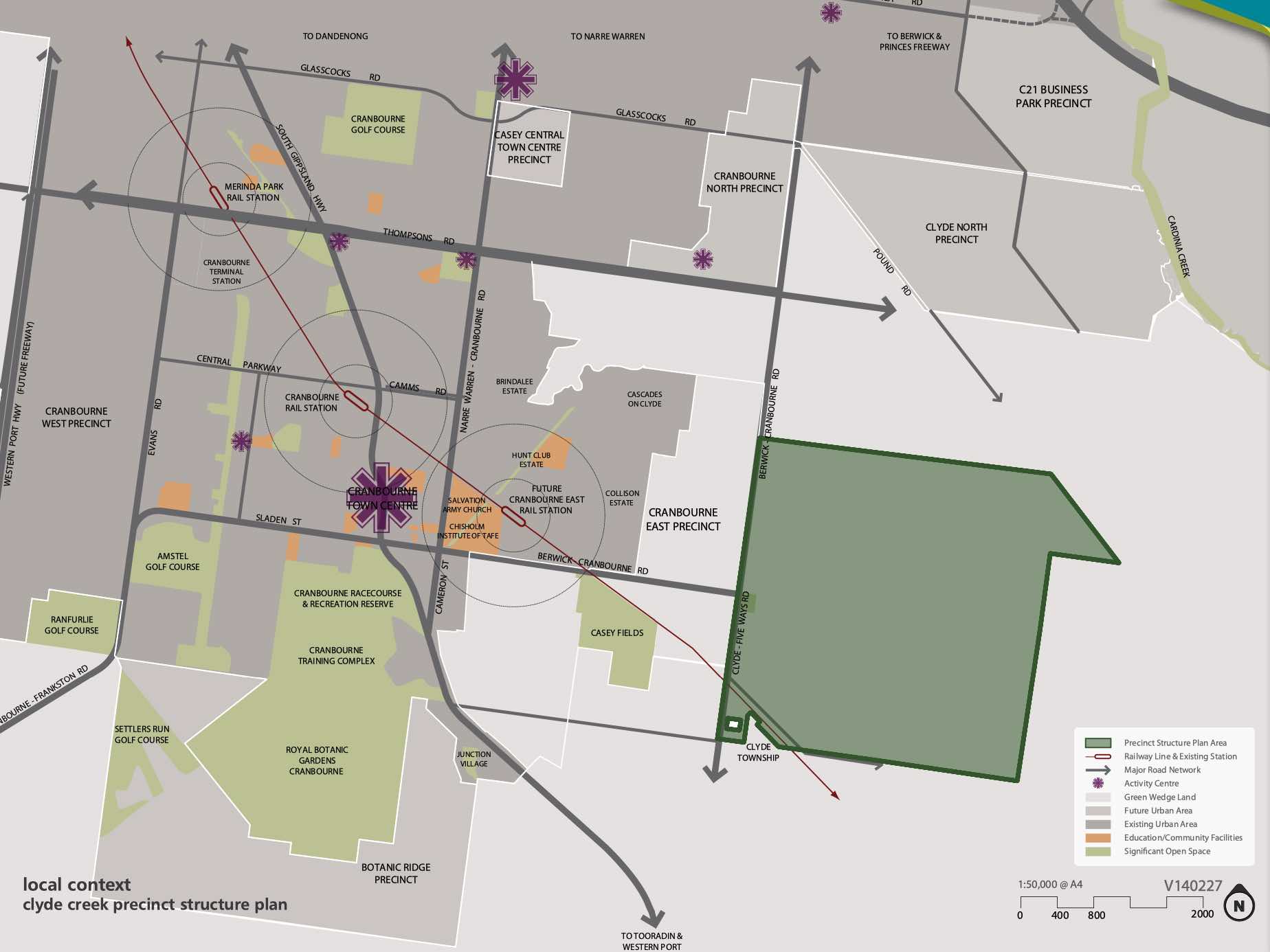
The Clyde Creek Precinct Structure Plan (PSP) was prepared to guide the future community, visitors and workers within the area. The PSP seeks to provide access to services, recreation, employment, shopping and transport infrastructure necessary to support quality of lifestyle and a mix of affordable housing.
The conservation and enhancement of the significant biodiversity area of the Clyde Creek corridor have been recognised, which integrates the stormwater design and open space. A protected species of the Growling Grass Frog has been provided ponds and foraging areas along the Clyde Creek corridor and cultural heritage sites.
Clyde also has other Precinct Structure Plan areas to the north of the existing township. The Victorian Planning Authority (VPA) has prepared a Clyde North PSP that was approved by Minister for Planning in November 2011 through Amendment C186 to the Casey Planning Scheme.

The Clyde Creek Precinct Structure Plan PSP was prepared by Victorian Planning Authority (VPA) in consultation with the Casey City Council and was approved by the Minister for Planning in November 2014. The decision was officially gazetted in October 2014 under Amendment C186 to the Casey Planning Scheme, then further amended in October 2015.
The Vision of Clyde Creek
“Clyde Creek is planned to be a community where a distinct urban form, characterised by a grid of high quality streets, is complemented by an extensive natural creek environment and park network. The Clyde Major Town Centre, planned immediate to the north of the potential future Clyde railway station, will deliver extensive services and facilities to the surrounding residential area.”
“Clyde Creek will be a place that residents and businesses are proud to call home, a place of significant housing choice, catering for a diversity of people, and a connected community through public transport, road-trail networks and integrated community hubs.”
“Significant biodiversity within the Clyde Creek corridor has been recognised through the conservation and enhancement of the Growing Grass Frog Category 1 habitat area. The prominent landform of the precinct, Clyde Creek, will form the key environmental, recreational and community spine of the future suburb. The topography of the precinct provides for attractive views and vistas.”
“Heritage values - both aboriginal and cultural heritage and post-contact heritage sites - have been identified and incorporated into the future urban structure of Clyde Creek Precinct.”
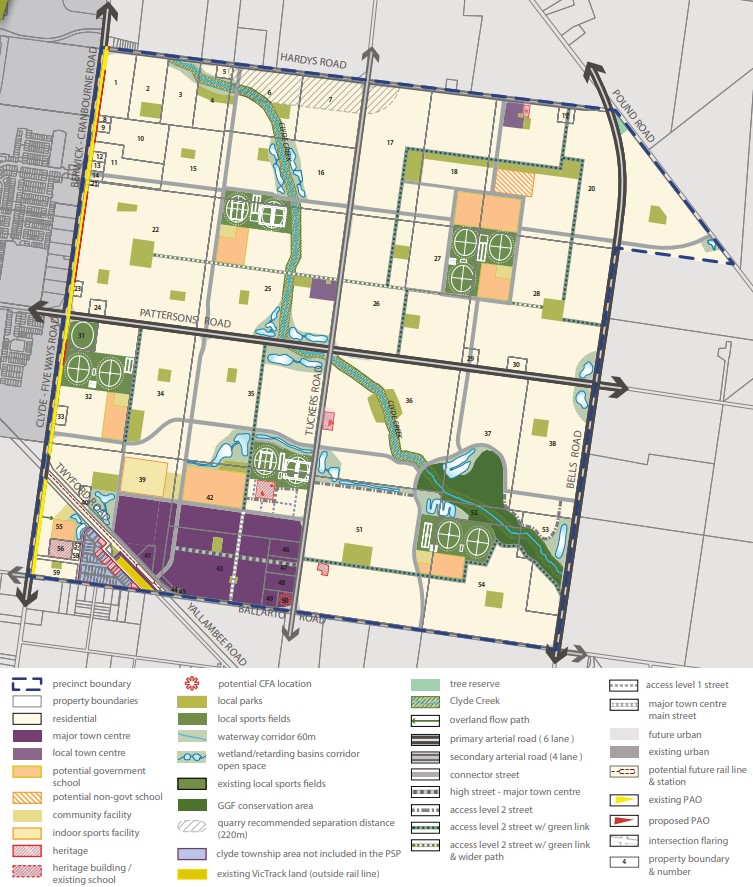
Benefits of Clyde Creek
The existing zoning will be amended to provide for Urban Growth Zones, that will provide for a future urban structure and future development. The Clyde Creek Precinct Structure Plan provides for a diversity of streetscape, open space, local character and protection of the Clyde Creek Conservation Area that traverses the precinct.
Existing and proposed sports fields and parks are strategically located within the new residential areas. The major and minor town centre areas provide for social, retail and community infrastructure, with the largest located to the south west corner of the Precinct Structure Plan.
The Precinct Structure Plan provides the planning framework to facilitate the new mixed use community, new schools, sports and recreation areas and protect Clyde Creek.
Transportation in Clyde Creek
Clyde Creek will be connected to public passenger transport, with a future train station to be built in proximity to the south west of the Clyde Township and the passenger train service will connect to Melbourne CBD.
The suburb will include a network of shared paths, linking the local parks and a new road network. A road network including a 6 lane (primary arterial) road along Pattersons Road and 4 lane (second arterial) road along Tuckers Road to facilitate vehicle access to the surrounding growth areas and Clyde North. Access to Berwick – Cranbourne Road to the west will provide a direct connection to the Princes Freeway, access to Melbourne CBD or eastern Victoria.
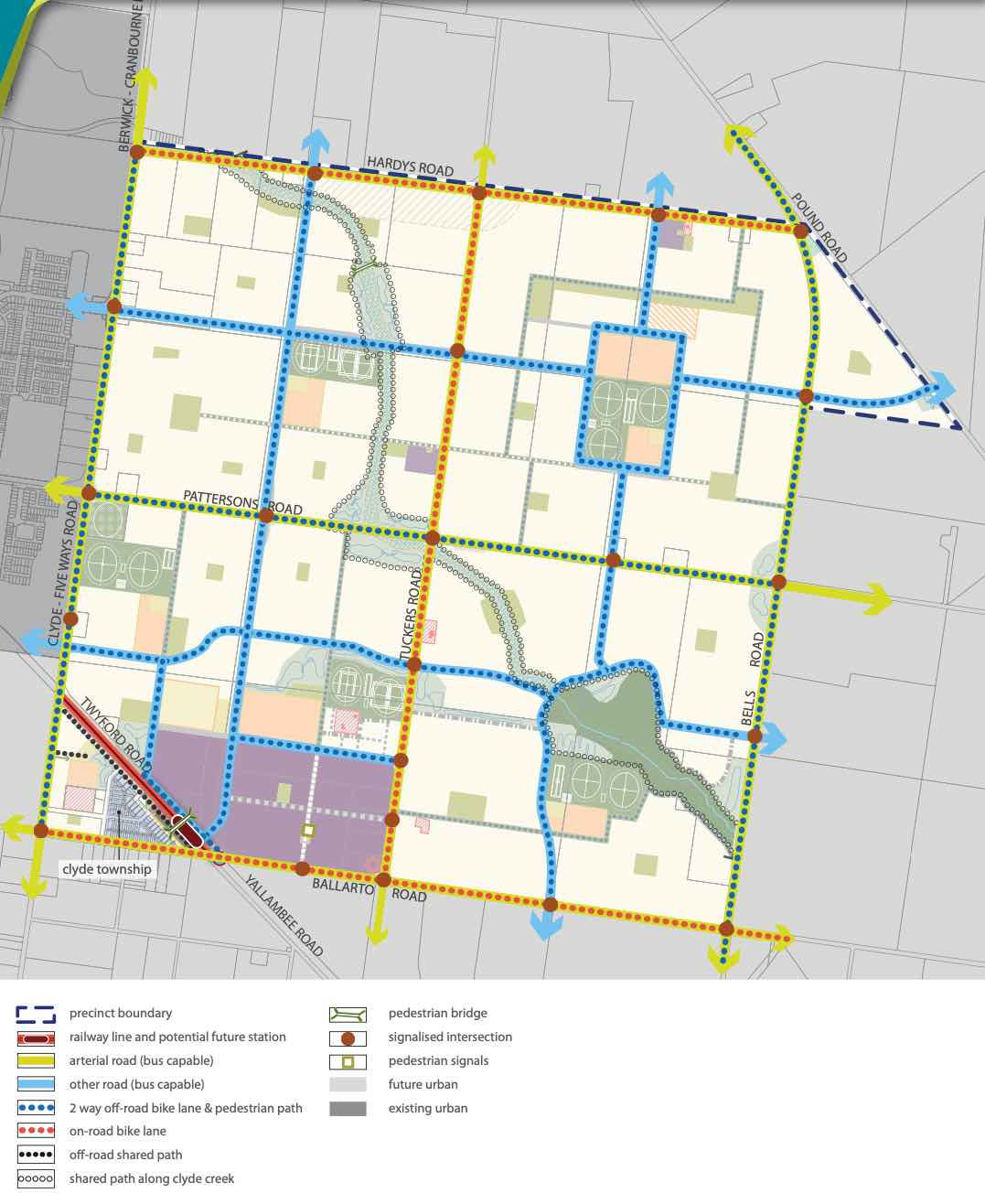
Clyde Creek Suburb Summary
References
Victoria Planning Authority – Planning Schemes
Victoria Planning Authority – Clyde Creek PSP
Popular Estates near SOHO Living at Evergreen Estate - Clyde
Latest New Home Articles for You

13/Mar/2025 | OpenLot.com.au
Home Building Hub Offers Expert Tips for Visiting Display Homes
The latest episode of "Home Building Hub," hosted by industry experts Col...
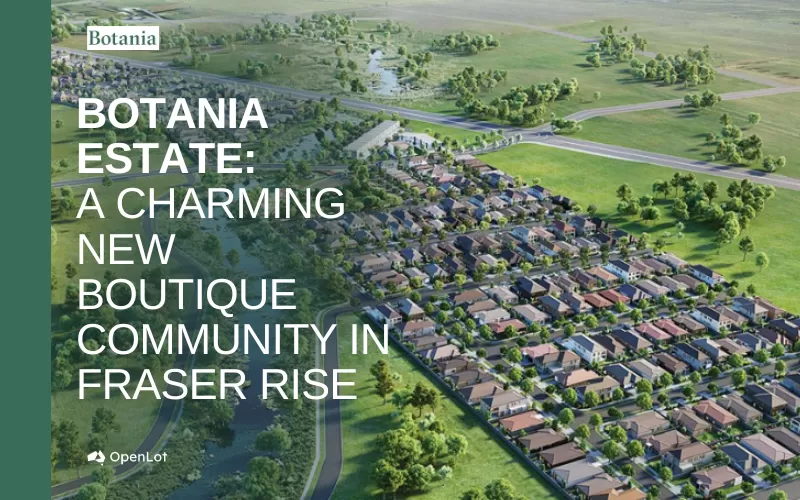
12/Mar/2025 | OpenLot.com.au
Display Homes at Botania Estate: A Charming New Boutique Community in Fraser Rise
Welcome to Botania Estate in Fraser Rise, where the charm of a boutique c...

11/Mar/2025 | OpenLot.com.au
4 Steps to Getting the Best Building Quotes
In the latest episode of the Home Building Hub podcast, hosts Colin Bisch...
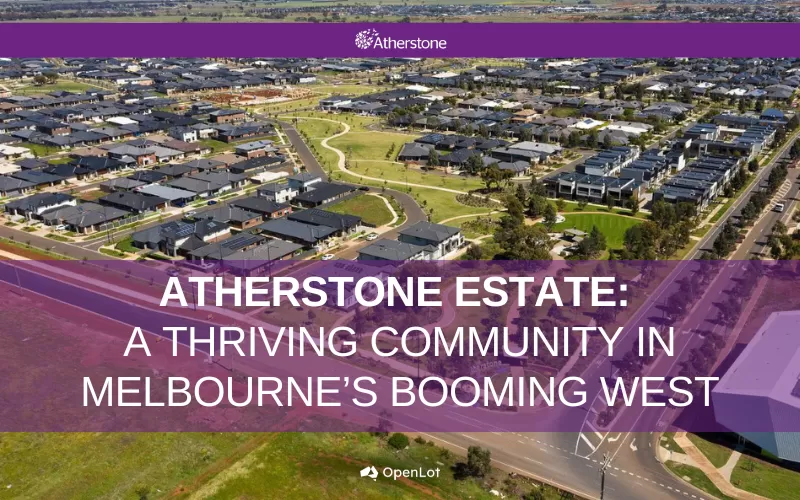
10/Mar/2025 | OpenLot.com.au
Display Homes at Atherstone Estate: A Thriving Community in Melbourne’s Booming West
Welcome to Atherstone, a vibrant and flourishing masterplanned community ...
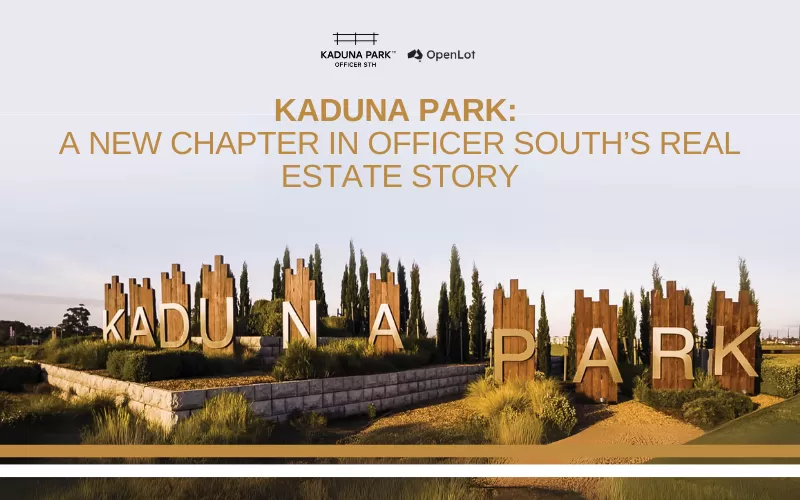
07/Mar/2025 | OpenLot.com.au
Kaduna Park: A New Chapter in Officer South's Real Estate Story
Nestled in the scenic beauty of Officer South, Kaduna Park is a testament...
![[Feb/2025] Top Most Searched Housing Developments in Australia](https://files.openlot.com.au/p/styles/500h/s3/article/Thumbnail%20-%20Top%2030%20Most%20Searched%20Housing%20Developments%20%281%29.png.webp?itok=wtjvzwHK)
06/Mar/2025 | OpenLot.com.au
[Feb/2025] Top Most Searched Housing Developments in Australia
OpenLot provides a comprehensive overview of leading housing developments...

05/Mar/2025 | OpenLot.com.au
Display Homes at Alfredton Grove Estate: A Premier Community in Alfredton's Growing West
Alfredton Grove has become one of the most desirable residential communit...
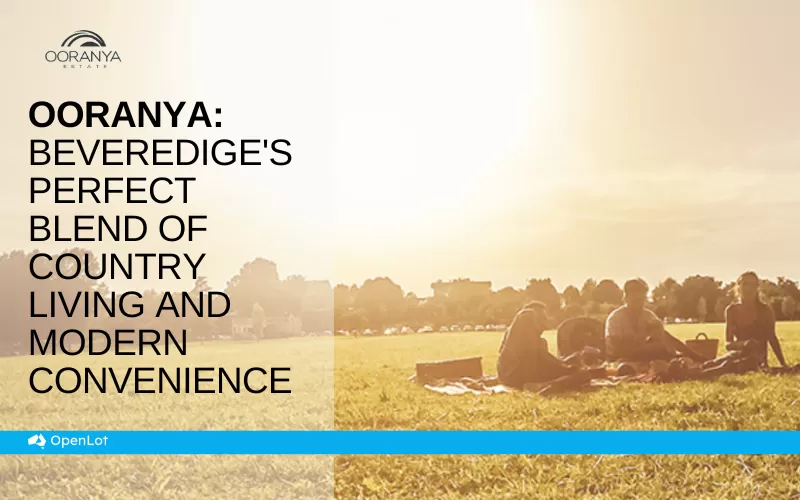
04/Mar/2025 | OpenLot.com.au
Display Homes at Ooranya: Beveredige's Perfect Blend of Country Living and Modern Convenience
Nestled in the charming town of Beveridge, Ooranya is a community designe...

03/Mar/2025 | OpenLot.com.au
The Rise of Regional Living: Why More Australians are Moving Beyond Major Cities
In recent years, Australia has witnessed a significant shift in populatio...

 Jarrahwood Circuit, Clyde VIC 3978
Jarrahwood Circuit, Clyde VIC 3978



