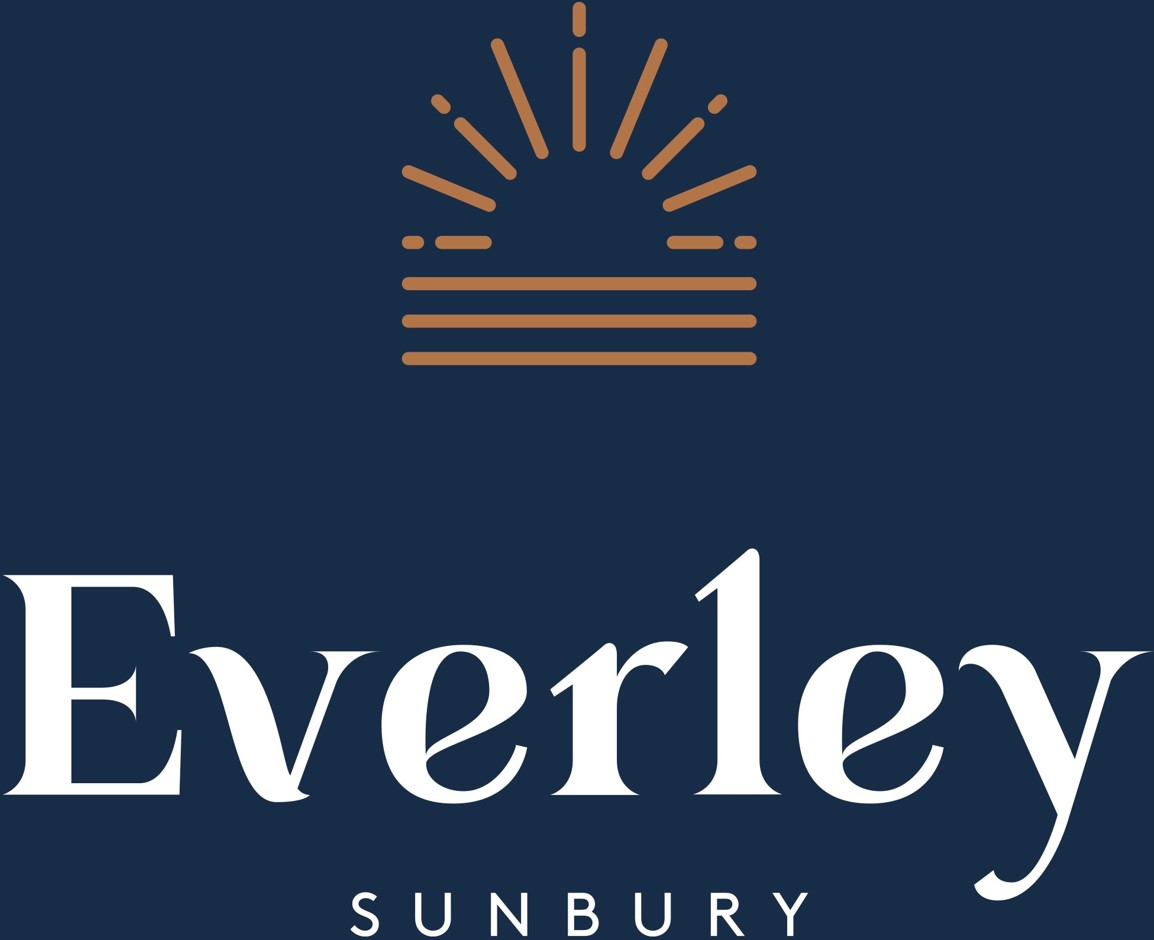

SOHO Living
When you choose to build with SOHO Living, you’re guaranteed a high standard of service that’s unparalleled in the industry. We pride ourselves on exceeding the expectations of our customers every single time, as well as the exceptional quality of our designs, builds and finishes. By investing in a SOHO Living home, you’re investing in your best possible future. With a wide selection of townhouses and house & land packages available, we can make your home ownership dreams a reality. Find out for yourself why SOHO Living are one of Australia’s fastest growing builders and experience firsthand the SOHO Living difference.
SOHO Living is a home builder & developer with 30 housing estates, 36 house & land packages and 23 townhouses listed across Beveridge, Clyde North, Clyde, Cranbourne East, Deanside, Donnybrook, Keilor Downs, Maddingley, Mambourin, Manor Lakes, Mickleham, Mount Duneed, Ocean Grove, Rockbank, Springvale South, Strathtulloh, Sunbury, Werribee, Wollert and Wyndham Vale.
36 House & Land Packages from SOHO Living

 4
4  2
2  2
2The Regency is a contemporary home design that caters to the needs of large families, providing a stylish space for work,
rest, and play. With four bedrooms, including an extra-large master bedroom with its own ensuite and walk-in robe, and two separate living spaces, this home is ideal for modern family living.
About the area..
Located just 30km north of the Melbourne CBD, Highlands is an established, award-winning community in Craigieburn and has recently expanded into Mickleham! With its modern facilities and village-feel, our residents have been proud to call Highlands home for over 20 years.
Did you know - SOHO Living can also help you understand your finance, by working out a budget and repayments you’re comfortable with. Enquire today to see if you’re eligible.
SOHO Living Premium Inclusions:
• Fixed site costs
• Fixed rock removal
• All developer and council requirements
• Architectural façade
• 2590mm high ceilings
• SMEG Kitchen appliances and SMEG Dishwasher
• 40mm stone benchtop to kitchen with waterfall end panels
• 40mm stone benchtops to Ensuite/bathroom
• Premium splashback to kitchen
• Overhead cupboards to kitchen and over fridge space
• LED Downlights throughout
• Timber laminate flooring to living areas
• Quality carpet to bedrooms
• Floor to ceiling tiles to bathroom
• Landscaping to front and rear
• Fencing
• Letterbox
• Clothesline
• Coloured concrete driveways
• Blinds and fly screens
• Alarm system with sensor keypad
• Heating and cooling
• 5 internal colour schemes to choose from
• And lots more!
All images and drawings are artist impressions for illustrative purposes only.
Price listed with $10K First Home Owner Grant (FHOG) reduction. Full price may differ for non-first home buyers. Enquire for details.
T&Cs Apply.
SOHO Living CDB-U 50036


































