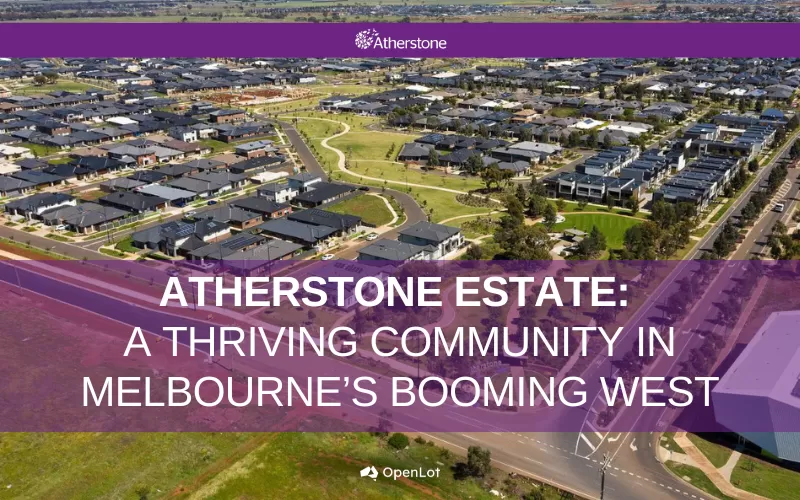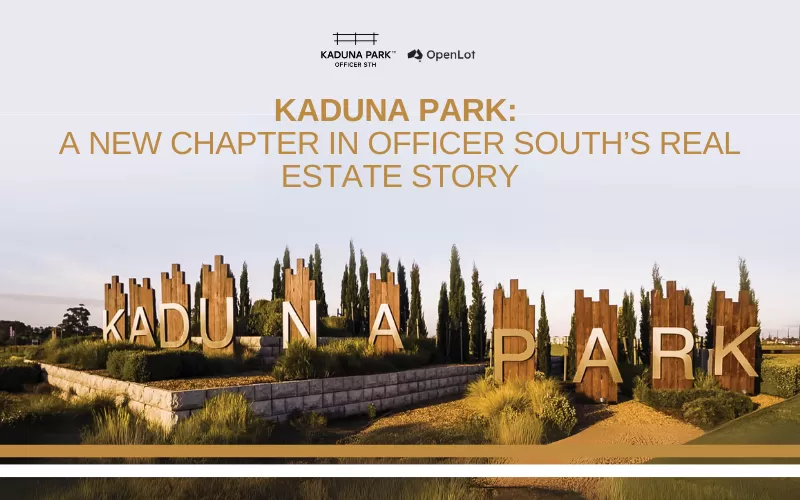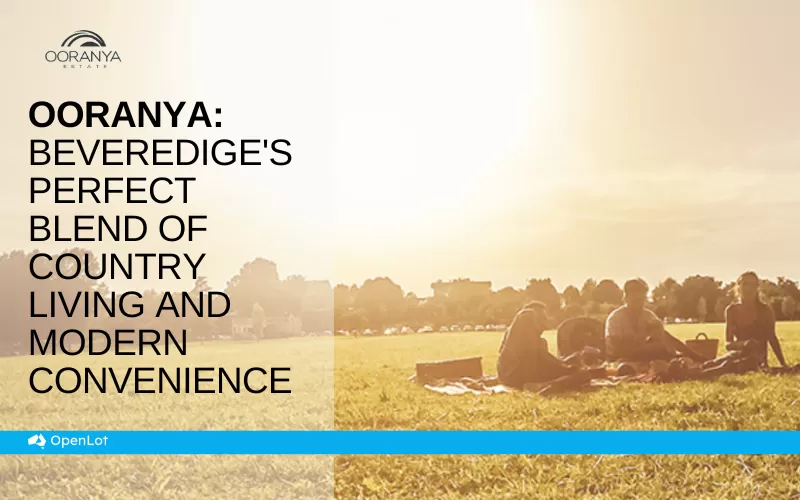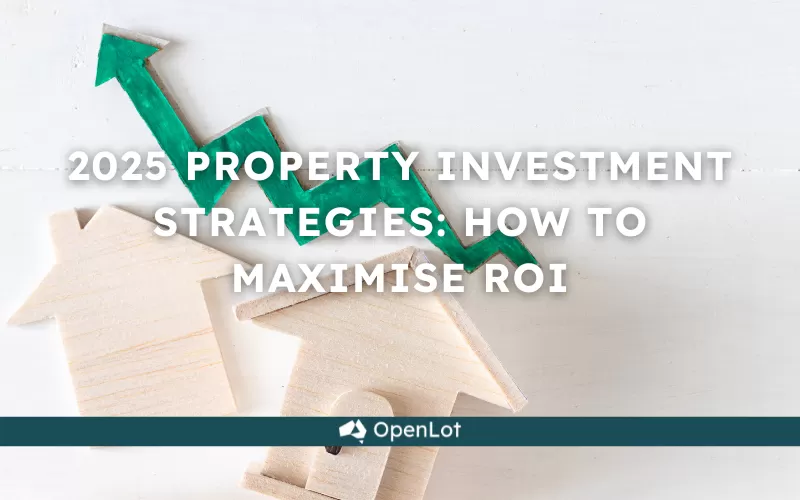Serenity - Vermont South 8 AVAILABLE
[NEW RELEASE] ***Move in February 2025****
- Creating a new category of high-end living with its cutting-edge architectural design that balances everyday functionality with upmarket luxury and superior quality, experience an elite standard of living as a future occupant of this exclusive residential development inside the coveted Vermont primary and secondary school zones.
- Offering a mix of - 3, 4 & 5 bedroom, 3 bathroom executive homes in a newly created community, all carefully-considered residences enjoy the advantage of a large separate allotment, two master bedrooms (one of which is zoned downstairs), multiple living areas and high-quality inclusions.
- Spacious open-plan living areas promote seamless indoor-outdoor entertaining, while a showroom kitchen (40mm engineered stone benchtops, Smeg appliances and Fisher & Paykel French door integrated fridge), 6-star energy rating, remote double garage with EV car charger, security system, ducted Daiken inverter heating/cooling, double-glazed windows, engineered timber floors to nominated areas, luxurious bathrooms, square-set ceilings and a 25-year builder’s structural guarantee are just some of the standout features associated with these first-class homes in a five-star lifestyle location close to Forest Hill Chase, parks, transport, EastLink and Morack Public Golf Course.
- Note: These are not “house & land” packages – Ready to move into with nothing further to do.
This information is estimated by the OpenLot research team. Let us know here to provide up-to-date information about this development.
| Total new homes | 16 |
| Area size | 0.80 hectares |
| Growth Region | Melbourne East |
| City council | Whitehorse City Council |
| Developer | Kayhill Property Group |
| Project marketer | Barry Plant Whitehorse |
| Distance to | Melbourne CBD - 21 km east Melbourne Airport - 37 km south-east |
House and Land Packages:
11 House and Land Packages in Serenity - Vermont South
 3
3  3.5
3.5  2
2• 16 Luxurious - 4 & 5-bedroom, 3 bathroom executive homes.
• Large separate blocks with fully landscaped gardens
• 6-star energy rated homes with 25-year builders structural guarantee
• Luxury kitchens with quality SMEG cooking appliances & dishwasher, walk in pantry & integrated fridge
• Multiple living areas and all homes have an upstairs & downstairs master bedrooms with ensuites
• High quality inclusions, Security system, Video Intercom, EV charger in garage.
 4
4  3.5
3.5  2
2• 16 Luxurious - 4 & 5-bedroom, 3 bathroom executive homes.
• Large separate blocks with fully landscaped gardens
• 6-star energy rated homes with 25-year builders structural guarantee
• Luxury kitchens with quality SMEG cooking appliances & dishwasher, walk in pantry & integrated fridge
• Multiple living areas and all homes have an upstairs & downstairs master bedrooms with ensuites
• High quality inclusions, Security system, Video Intercom, EV charger in garage.
 4
4  3
3  2
2• 16 Luxurious - 4 & 5-bedroom, 3 bathroom executive homes.
• Large separate blocks with fully landscaped gardens
• 6-star energy rated homes with 25-year builders structural guarantee
• Luxury kitchens with quality SMEG cooking appliances & dishwasher, walk in pantry & integrated fridge
• Multiple living areas and all homes have an upstairs & downstairs master bedrooms with ensuites
• High quality inclusions, Security system, Video Intercom, EV charger in garage.
 4
4  3
3  2
2• 16 Luxurious - 4 & 5-bedroom, 3 bathroom executive homes.
• Large separate blocks with fully landscaped gardens
• 6-star energy rated homes with 25-year builders structural guarantee
• Luxury kitchens with quality SMEG cooking appliances & dishwasher, walk in pantry & integrated fridge
• Multiple living areas and all homes have an upstairs & downstairs master bedrooms with ensuites
• High quality inclusions, Security system, Video Intercom, EV charger in garage.
 4
4  3
3  2
2• 16 Luxurious - 4 & 5-bedroom, 3 bathroom executive homes.
• Large separate blocks with fully landscaped gardens
• 6-star energy rated homes with 25-year builders structural guarantee
• Luxury kitchens with quality SMEG cooking appliances & dishwasher, walk in pantry & integrated fridge
• Multiple living areas and all homes have an upstairs & downstairs master bedrooms with ensuites
• High quality inclusions, Security system, Video Intercom, EV charger in garage.
 5
5  3
3  2
2• 16 Luxurious - 4 & 5-bedroom, 3 bathroom executive homes.
• Large separate blocks with fully landscaped gardens
• 6-star energy rated homes with 25-year builders structural guarantee
• Luxury kitchens with quality SMEG cooking appliances & dishwasher, walk in pantry & integrated fridge
• Multiple living areas and all homes have an upstairs & downstairs master bedrooms with ensuites
• High quality inclusions, Security system, Video Intercom, EV charger in garage.
Popular Estates near Serenity - Vermont South
Updates for Serenity - Vermont South
Location & Map for Serenity - Vermont South
Visit Display Homes near Serenity - Vermont South
Vacancy Rate in Vermont South VIC 3133
View full vacancy rate history in Vermont South VIC 3133 via SQM Research.
Schools near Serenity - Vermont South
Here are 6 schools near Serenity - Vermont South:
7-12 Government Secondary School
Prep-6 Government Primary School
Prep-6 Catholic Primary School
Prep-6 Catholic Primary School
U Government Special School
Prep-6 Government Primary School
Reviews & Comments on Serenity - Vermont South
Estate Brochure, Masterplan, Engineering Plan, Plan of Subdivision (POS), Design Guidelines
FAQs about Serenity - Vermont South
View all estates from Kayhill Property Group
View all estates marketed by Barry Plant Whitehorse
- Vermont Secondary College - 563m north
- Vermont Primary School - 1.2km north
- St James' School - 1.5km north-east
- St Timothy's School - 1.6km north-west
- Vermont South Special School - 1.7km west
- Livingstone Primary School - 1.7km west
Popular Estates near Serenity - Vermont South
Latest New Home Articles for You

11/Mar/2025 | OpenLot.com.au
4 Steps to Getting the Best Building Quotes
In the latest episode of the Home Building Hub podcast, hosts Colin Bisch...

10/Mar/2025 | OpenLot.com.au
Display Homes at Atherstone Estate: A Thriving Community in Melbourne’s Booming West
Welcome to Atherstone, a vibrant and flourishing masterplanned community ...

07/Mar/2025 | OpenLot.com.au
Kaduna Park: A New Chapter in Officer South's Real Estate Story
Nestled in the scenic beauty of Officer South, Kaduna Park is a testament...
![[Feb/2025] Top Most Searched Housing Developments in Australia](https://files.openlot.com.au/p/styles/500h/s3/article/Thumbnail%20-%20Top%2030%20Most%20Searched%20Housing%20Developments%20%281%29.png.webp?itok=wtjvzwHK)
06/Mar/2025 | OpenLot.com.au
[Feb/2025] Top Most Searched Housing Developments in Australia
OpenLot provides a comprehensive overview of leading housing developments...

05/Mar/2025 | OpenLot.com.au
Display Homes at Alfredton Grove Estate: A Premier Community in Alfredton's Growing West
Alfredton Grove has become one of the most desirable residential communit...

04/Mar/2025 | OpenLot.com.au
Display Homes at Ooranya: Beveredige's Perfect Blend of Country Living and Modern Convenience
Nestled in the charming town of Beveridge, Ooranya is a community designe...

03/Mar/2025 | OpenLot.com.au
The Rise of Regional Living: Why More Australians are Moving Beyond Major Cities
In recent years, Australia has witnessed a significant shift in populatio...

28/Feb/2025 | OpenLot.com.au
2025 Property Investment Strategies: How to Maximise ROI
As Australia’s real estate market evolves, property investors are seeking...

27/Feb/2025 | OpenLot.com.au
Display Homes at Everley: The Heart of Sunbury’s Newest Community
Everley proudly stands at the centre of Sunbury, offering an unparalleled...


 99 Morack Road, Vermont South VIC 3133
99 Morack Road, Vermont South VIC 3133



















