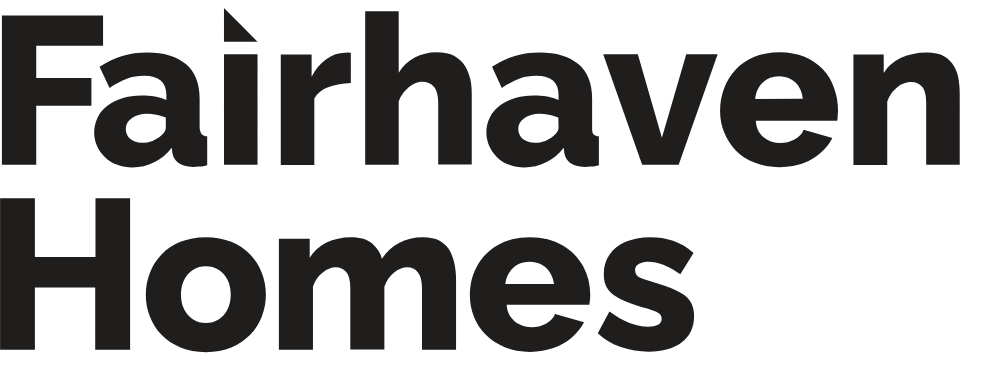
Lot 102: Urban 15 @ Oaklands Estate - Bonnie Brook
• Fixed site costs
• Developers guidelines
• Choice of included facades
• 7 Star energy efficiency rating to all orientations
• 3.0kw solar PV system and Inverter
• Tiled shower bases
• Colorbond Roof Included
• Choice of Laminate or Tiled flooring to Entry, Kitchen, Family and Meals. Carpet to the remaining areas
• 600mm Technika oven and cooktop
• 20mm Quantum Zero Benchtops to Kitchen

 3
3  2
2  1
1Development Info of Oaklands Estate - Bonnie Brook
This information is estimated by the OpenLot research team. Let us know here to provide up-to-date information about this development.
| Total new homes | 450 |
| Area size | 26.00 hectares |
| Growth Region | Melbourne West Growth Corridor |
| City council | Melton City Council |
| Developer | Potter George Group |
| Project marketer | The Byron Scott Company |
| Distance to | Melbourne Airport - 14 km west Melbourne CBD - 27 km north-west |
Location & Map for Oaklands Estate - Bonnie Brook
Display Homes near Oaklands Estate - Bonnie Brook
More House and Land Packages in Oaklands Estate - Bonnie Brook
More Townhouses in Oaklands Estate - Bonnie Brook
More House and Land Packages by Fairhaven Homes (Home Builder)
Land Price Trend in Bonnie Brook VIC 3335
- In Jan - Mar 24, the median price for vacant land in Bonnie Brook VIC 3335 was $350,300. *
- From Jul - Sep 20 to Jan - Mar 24, the median price for vacant land in Bonnie Brook VIC 3335 has increased 11.21%. *
- From 2020 to 2023, the median price for vacant land in Bonnie Brook VIC 3335 has increased 13.96%. *
Vacancy Rate in Bonnie Brook VIC 3335
View full vacancy rate history in Bonnie Brook VIC 3335 via SQM Research.
Schools near Oaklands Estate - Bonnie Brook
Here are 6 schools near Oaklands Estate - Bonnie Brook:
Prep-6 Government Primary School
Prep-6 Government Primary School
7-12 Government Secondary School
Prep-6 Government Primary School
Prep-6 Catholic Primary School
Prep-12 Independent Combined School
Latest New Home Articles for You

13/Dec/2024
The Aussie Dream Is Alive: Despite Worry That New Homebuyers Must Settle for Apartments, New Data Reveals Australians Buy Twice as Many New Houses as Units
MELBOURNE (15 October 2024) — The Australian Dream of owning a detached h...

10/Dec/2024
Data Reveals It Costs 57% More to Build a New House than Before Covid
MELBOURNE (10 September 2024) — Australians are spending as much as 57% m...

21/Nov/2024
Decoding Terms Found In Drawings & Plans
In the latest episode of "The Home Building Hub" podcast, hosts Colin Bis...

12/Nov/2024
Victoria: Top 30 Most Searched Housing Developments (October 2024)
We’re excited to present the top 30 most popular housing developments in ...

12/Nov/2024
Western Australia: Top 30 Most Searched Housing Developments (October 2024)
If you've ever envisioned calling Western Australia home, now is an excel...

12/Nov/2024
South Australia: Top 30 Most Searched Housing Developments (October 2024)
South Australia, celebrated for its breathtaking landscapes and vibrant c...

12/Nov/2024
New South Wales: Top 30 Most Searched Housing Developments (October 2024)
If you've considered making New South Wales your home, now is an ideal ti...

12/Nov/2024
Queensland: Top 30 Most Searched Housing Developments (October 2024)
Spanning the sunlit shores of Australia’s eastern coast, Queensland—affec...
![[Oct/2024] Top Most Searched Housing Developments in Australia](https://files.openlot.com.au/p/styles/500h/s3/article/Thumbnail%20-%20Top%2030%20Most%20Searched%20Housing%20Developments_0.png.webp?itok=YtDmCKiT)
06/Nov/2024
[Oct/2024] Top Most Searched Housing Developments in Australia
OpenLot offers an in-depth look at top housing developments making an imp...


 Coachwood Road, Bonnie Brook VIC 3335
Coachwood Road, Bonnie Brook VIC 3335







