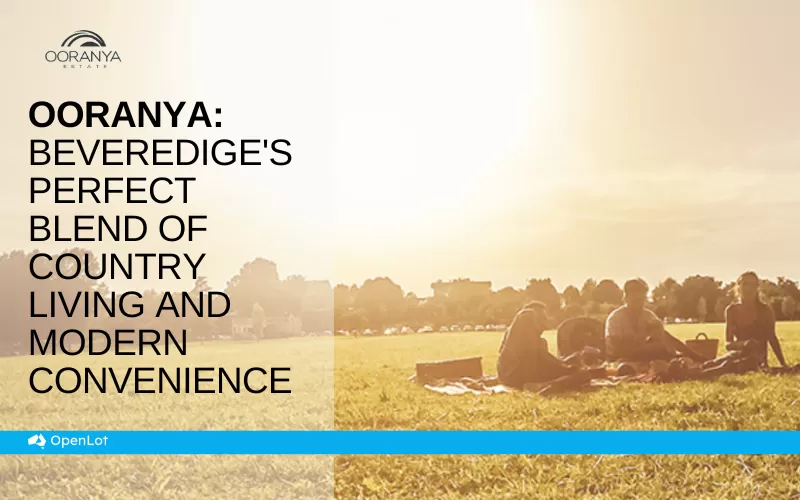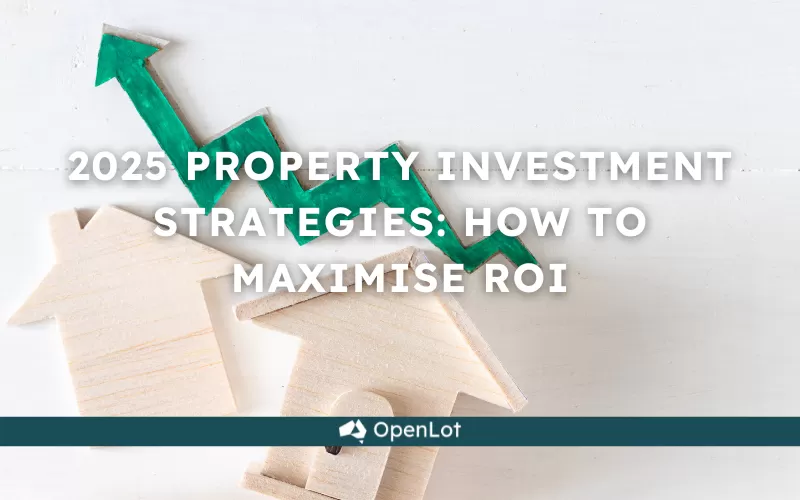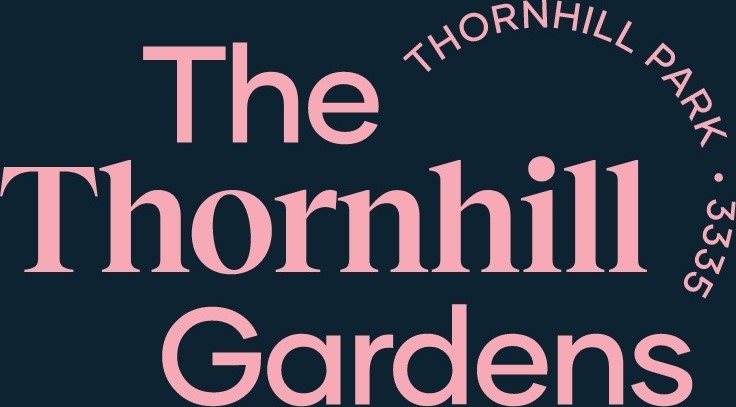The Dales Estate - Bonnie Brook 5 AVAILABLE
[LIMITED OFFER] Completed Homes and house and land packages now selling
- Only a 5% deposit for our Completed Homes with the balance payable upon settlement
- Live at The Dales with your choice of house & land fixed price packages with Henley's most popular homes or a ready to go completed home, all you need is your furniture to move straight in!
- Want to start building now and can’t find titled land in Melbourne? Don’t wait up to 18 months, check out Henley’s house and land packages at The Dales in Bonnie Brook and fast track moving into your new home
- The Dales is a 265 lot exclusive Henley community only 10 minutes from Caroline Springs and you’ll love the serenity in Bonnie Brook. Enjoy a beautifully manicured estate with all the amenities you need close by including freeways and train stations, schools, child care, retail and medical centres.
- All packages in The Dales come with premium inclusions such as Zenith Surfaces by Stone Ambassador Crystalline Silica-Free bench tops, stainless steel appliances, COLORBOND® or tiled roof along with Henley's 50 year structural guarantee and 12 month maintenance check
- Driveway, fencing and front landscaping is also included with all homes at The Dales
This information is estimated by the OpenLot research team. Let us know here to provide up-to-date information about this development.
| Total new homes | 265 |
| Area size | 14.47 hectares |
| Growth Region | Melbourne West Growth Corridor |
| City council | Melton City Council |
| Developer | Henley |
| Distance to | Melbourne Airport - 14 km west Melbourne CBD - 27 km north-west |
House and Land Packages:
5 House and Land Packages in The Dales Estate - Bonnie Brook
Popular Estates near The Dales Estate - Bonnie Brook
Updates for The Dales Estate - Bonnie Brook
Location & Map for The Dales Estate - Bonnie Brook
Visit Display Homes near The Dales Estate - Bonnie Brook
Land Price Trend in Bonnie Brook VIC 3335
- In Apr - Jun 24, the median price for vacant land in Bonnie Brook VIC 3335 was $437,000. *
- From Jul - Sep 20 to Apr - Jun 24, the median price for vacant land in Bonnie Brook VIC 3335 has increased 38.73%. *
- From 2020 to 2023, the median price for vacant land in Bonnie Brook VIC 3335 has increased 13.96%. *
Vacancy Rate in Bonnie Brook VIC 3335
View full vacancy rate history in Bonnie Brook VIC 3335 via SQM Research.
Schools near The Dales Estate - Bonnie Brook
Here are 6 schools near The Dales Estate - Bonnie Brook:
Prep-6 Government Primary School
Prep-6 Government Primary School
7-12 Government Secondary School
Prep-6 Government Primary School
Prep-6 Catholic Primary School
Prep-12 Independent Combined School
Reviews & Comments on The Dales Estate - Bonnie Brook
Estate Brochure, Masterplan, Engineering Plan, Plan of Subdivision (POS), Design Guidelines
FAQs about The Dales Estate - Bonnie Brook
View all estates from Henley
- Deanside Primary School - 1.6km south
- Aintree Primary School - 2.7km south-west
- Springside West Secondary College - 3.3km east
- Rockbank Primary School - 3.7km south-west
- St George Preca School - 4.0km east
- Southern Cross Grammar - 4.3km east
Popular Estates near The Dales Estate - Bonnie Brook
Latest New Home Articles for You

05/Mar/2025 | OpenLot.com.au
Display Homes at Alfredton Grove Estate: A Premier Community in Alfredton's Growing West
Alfredton Grove has become one of the most desirable residential communit...

04/Mar/2025 | OpenLot.com.au
Display Homes at Ooranya: Beveredige's Perfect Blend of Country Living and Modern Convenience
Nestled in the charming town of Beveridge, Ooranya is a community designe...

03/Mar/2025 | OpenLot.com.au
The Rise of Regional Living: Why More Australians are Moving Beyond Major Cities
In recent years, Australia has witnessed a significant shift in populatio...

28/Feb/2025 | OpenLot.com.au
2025 Property Investment Strategies: How to Maximise ROI
As Australia’s real estate market evolves, property investors are seeking...

27/Feb/2025 | OpenLot.com.au
Display Homes at Everley: The Heart of Sunbury’s Newest Community
Everley proudly stands at the centre of Sunbury, offering an unparalleled...

25/Feb/2025 | OpenLot.com.au
Western Australia’s Most Popular Land Estates for January 2025: Top Picks Across Growth Areas
Western Australia’s property market continues to show robust growth, with...

24/Feb/2025 | OpenLot.com.au
South Australia’s Most Popular Land Estates for January 2025: Top Picks Across Growth Areas
South Australia’s property market is gaining momentum, with growth areas ...

23/Feb/2025 | OpenLot.com.au
Exploring the Impact of Technology on Home Buying: A Comprehensive Overview
The latest episode of the "Home Building Hub" podcast delved into this to...

22/Feb/2025 | OpenLot.com.au
Display Homes at Cloverton: Kalkallo Perfect Balance of City and Nature
If you're seeking a harmonious balance between vibrant city life and sere...


 519 Beattys Road, Bonnie Brook VIC 3335
519 Beattys Road, Bonnie Brook VIC 3335 4
4  2
2  2
2



















