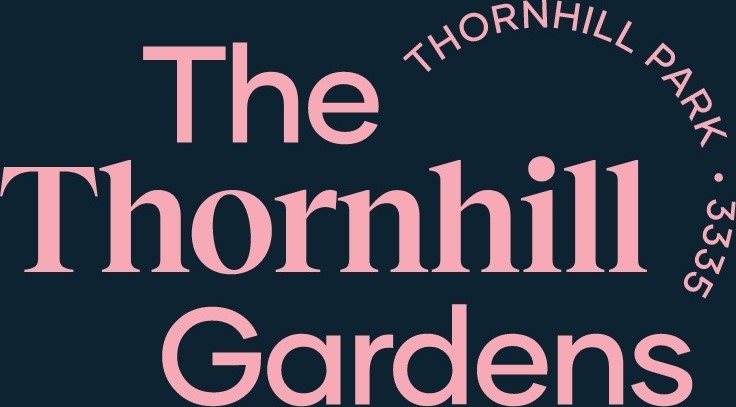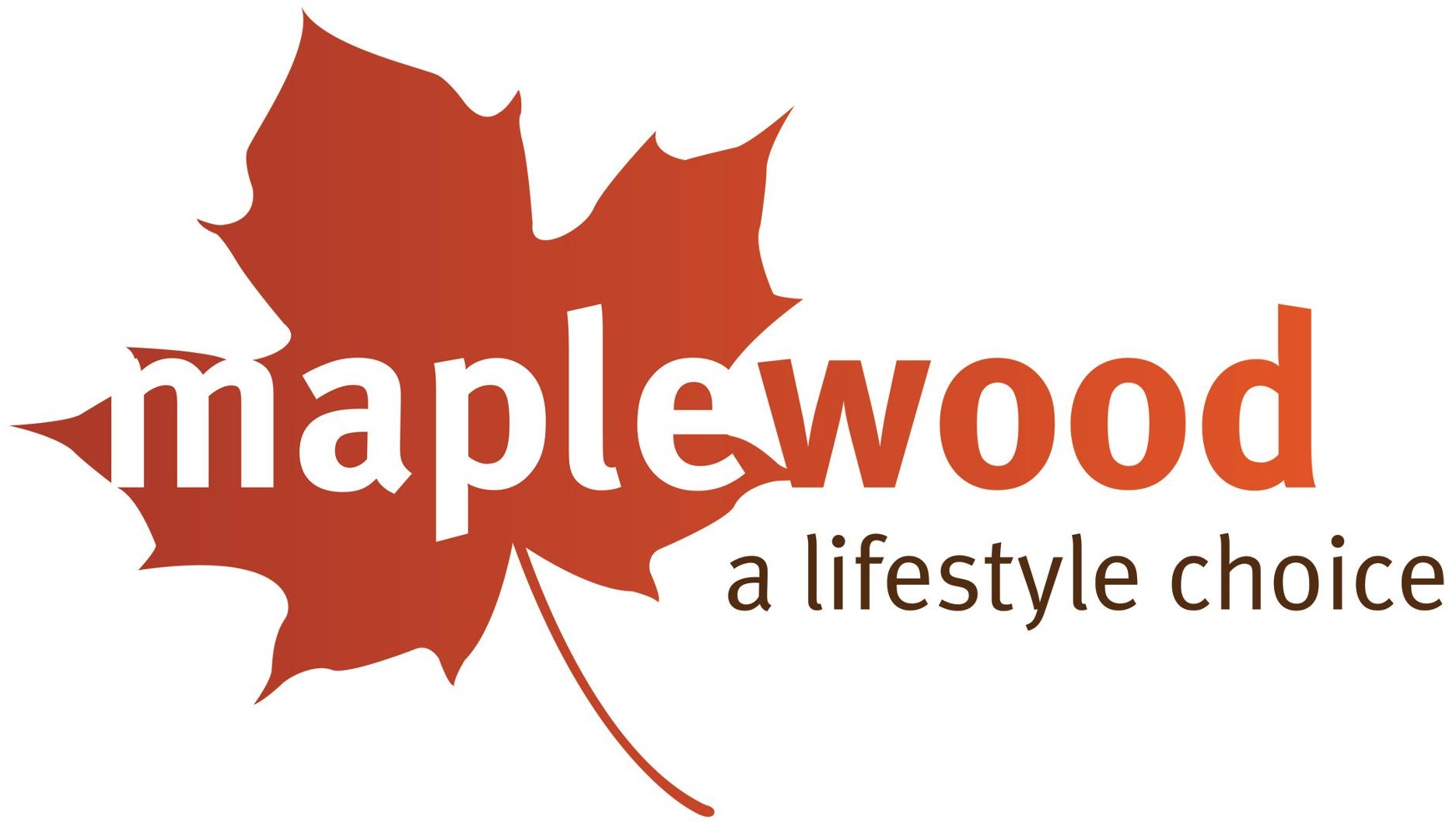Loading...
170 housing estates found in Melton City Council
Missing developments from Melton City Council? Let us know here.
Council Profile for Melton City Council
Melton City Council has 170 estate developments across Thornhill Park, Deanside, Fraser Rise, Burnside, Melton South, Diggers Rest, Weir Views, Bonnie Brook, Truganina, Strathtulloh, Rockbank, Eynesbury, Kurunjang, Cobblebank, Toolern Vale, Brookfield, Aintree, Plumpton, Grangefields, Taylors Hill, Melton West, Harkness, Hillside and Caroline Springs.
Visit council website: https://www.melton.vic.gov.au/Home
| Total developments | 170 |
| City council | Melton City Council |
| Buying Purposes | Buy to live in (39%) |
| Preferred Land Sizes | 300m² - 399m² (35%) |
| Preferred Land Settlement Time | Titling in 12 - 24 months (26%) |
| Preferred Building Types | Single storey home (55%) |
| Preferred Amenities | Public transportation (28%) |
| Preferred Floor-plans | 4 bed | 2 bath | 2 car (40%) |
| Residency Status | Australian citizen (75%) |
| Financial Status | Deposit ready (42%) |
| Timeframe to Purchase | 1 - 3 months (26%) |
| Building Budget | $200,000 - $300,000 (31%) |
| Postcode From | 3338 (Melton South, Weir Views, Eynesbury, Strathtulloh, Cobblebank, Brookfield) (27%) |
| Nearby distances | 21 km west to Melbourne Airport 34 km north-west to Melbourne CBD |
Note: Buyer preference data is from the past 12 months.



 4
4  2
2  2
2
















