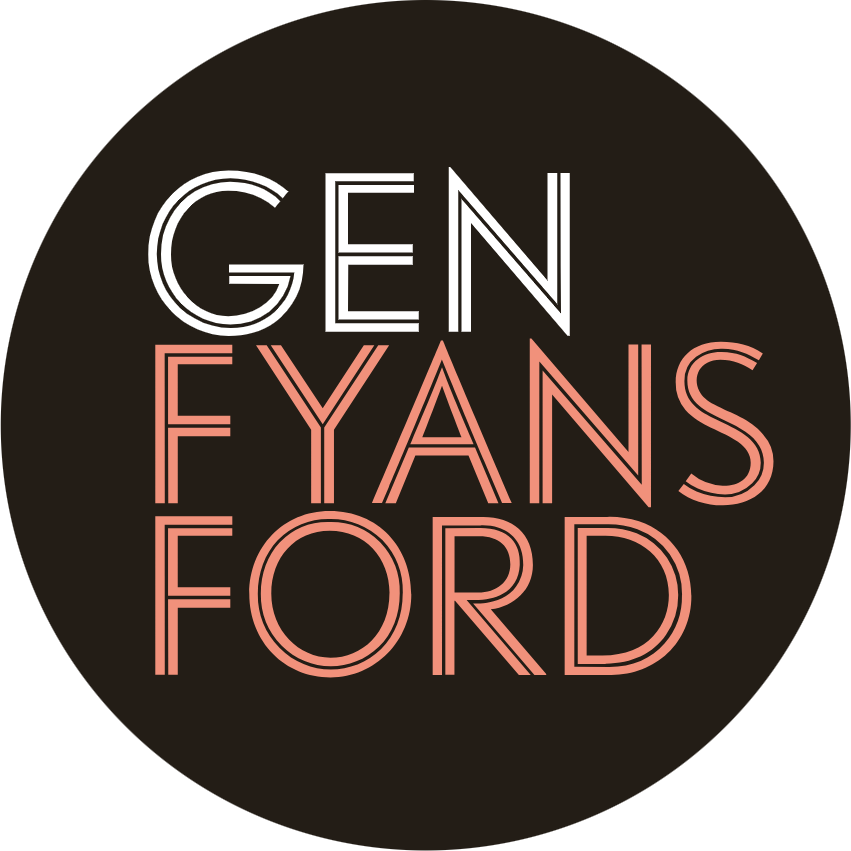Lot 109: @ Allara Estate - Winchelsea
to our industry leading base specifications,
plus:
• 7 star energy rating
• Fixed site costs (no more to pay)
• Timber look laminate flooring to
main living area, meals, kitchen and
entry
• Carpet to bedrooms
• Quality tiles to bathrooms,
ensuite and laundry
• Stylish stainless steel appliances
• Garage door remote control
• Aluminium double glazed windows
• Ducted gas heating
• Lifetime Structural Guarantee
 4
4  2
2  2
2Development Info of Allara Estate - Winchelsea
This information is estimated by the OpenLot research team. Let us know here to provide up-to-date information about this development.
| Total new homes | 25 |
| Area size | 1.91 hectares |
| Growth Region | Greater Geelong Growth Areas |
| City council | Surf Coast Shire Council |
| Developer | Bakerland Group |
| Project marketer | Core Projects |
| Distance to | Melbourne CBD - 96 km south-west |
Location & Map for Allara Estate - Winchelsea
Visit Display Homes near Allara Estate - Winchelsea
More House and Land Packages in Allara Estate - Winchelsea
 4
4  2
2  2
2- 2590mm Ceiling Height.
- 900mm appliances.
- Dishwasher.
- Stone tops to Kitchen and Bathrooms.
- LED lighting throughout.
- Split system cooling and Central heating throughout.
- 7 Star Energy Rating
- Colorbond Roof
- Exposed Agg Driveway.
- Nylon mesh flyscreens to all windows.
- Brick infills over all windows and doors.
- Floor coverings throughout
- Sectional garage door including remotes.
- Recessed tiled shower bases.
- Roller blinds throughout.
- Site Cost Provision.
- One on one colour appointment.
Customize the plan to build your dream home.
Inclusions:
- 2590mm Ceiling Height.
- 900mm appliances.
- Dishwasher.
- Stone tops to Kitchen and Bathrooms.
- LED lighting throughout.
- Split system cooling and Central heating throughout.
- 7 Star Energy Rating
- Colorbond Roof
- Exposed Agg Driveway.
-Nylon mesh flyscreens to all windows.
- Brick infills over all windows and doors.
- Floor coverings throughout
- Sectional garage door including remotes.
- Recessed tiled shower bases.
- Roller blinds throughout.
- Site Cost Provision.
- One on one colour appointment.
Customize the plan to build your dream home.
DISCLAIMER: Façade and plan shown is included in the advertised price but may need to be altered to achieve developer approval and available lots. Inclusions/items listed are part of the Levonix Homes standard inclusions list. Landscaping, fencing and external images are for illustration purposes only. Prices are correct at the time of publishing but may change without notice. Prices do not include stamp duty, legal fees or any other cost incurred in connection with the purchase of the land. Unless specified as a fixed price, additional cost may be incurred due to undetermined site conditions based on the results of a site survey and soil test. All costs are estimates prior to contract and we recommend getting in touch with Levonix Homes prior to purchasing any land. House and land packages are subject to land availability which may change at any time without notice. For specific details in relation to this advertised house and land package, please refer to a Levonix Homes Sales Consultant on 1300804410.
Levonix Homes (ABN 56168777384).
 4
4  2
2  2
2- 2590mm Ceiling Height.
- 900mm appliances.
- Dishwasher.
- Stone tops to Kitchen and Bathrooms.
- LED lighting throughout.
- Split system cooling and Central heating throughout.
- 7 Star Energy Rating
- Colorbond Roof
- Exposed Agg Driveway.
-Nylon mesh flyscreens to all windows.
- Brick infills over all windows and doors.
- Floor coverings throughout
- Sectional garage door including remotes.
- Recessed tiled shower bases.
- Roller blinds throughout.
- Site Cost Provision.
- One on one colour appointment.
Customize the plan to build your dream home.
DISCLAIMER: Façade and plan shown is included in the advertised price but may need to be altered to achieve developer approval and available lots. Inclusions/items listed are part of the Levonix Homes standard inclusions list. Landscaping, fencing and external images are for illustration purposes only. Prices are correct at the time of publishing but may change without notice. Prices do not include stamp duty, legal fees or any other cost incurred in connection with the purchase of the land. Unless specified as a fixed price, additional cost may be incurred due to undetermined site conditions based on the results of a site survey and soil test. All costs are estimates prior to contract and we recommend getting in touch with Levonix Homes prior to purchasing any land. House and land packages are subject to land availability which may change at any time without notice. For specific details in relation to this advertised house and land package, please refer to a Levonix Homes Sales Consultant on 1300804410.
Levonix Homes (ABN 56168777384).
More House and Land Packages by Metricon Homes (Home Builder)
Land Price Trend in Winchelsea VIC 3241
- In Apr - Jun 24, the median price for vacant land in Winchelsea VIC 3241 was $420,000. *
- From Oct - Dec 17 to Apr - Jun 24, the median price for vacant land in Winchelsea VIC 3241 has increased 150%. *
- From 2008 to 2023, the median price for vacant land in Winchelsea VIC 3241 has increased 331.37%. *
Vacancy Rate in Winchelsea VIC 3241
View full vacancy rate history in Winchelsea VIC 3241 via SQM Research.
Schools near Allara Estate - Winchelsea
Here are 6 schools near Allara Estate - Winchelsea:
Prep-6 Government Primary School
Prep-6 Government Primary School
Prep-6 Government Primary School
Prep-6 Government Primary School
Prep-6 Government Primary School
Prep-6 Government Primary School
Popular Estates near Allara Estate - Winchelsea
Latest New Home Articles for You
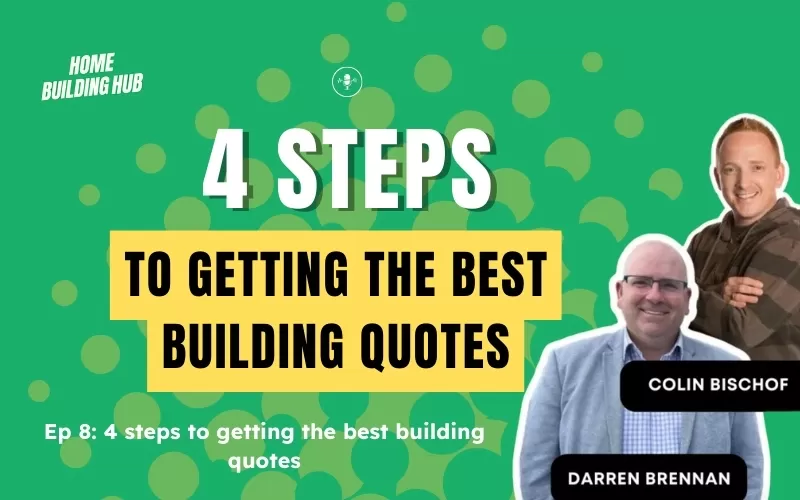
11/Mar/2025 | OpenLot.com.au
4 Steps to Getting the Best Building Quotes
In the latest episode of the Home Building Hub podcast, hosts Colin Bisch...
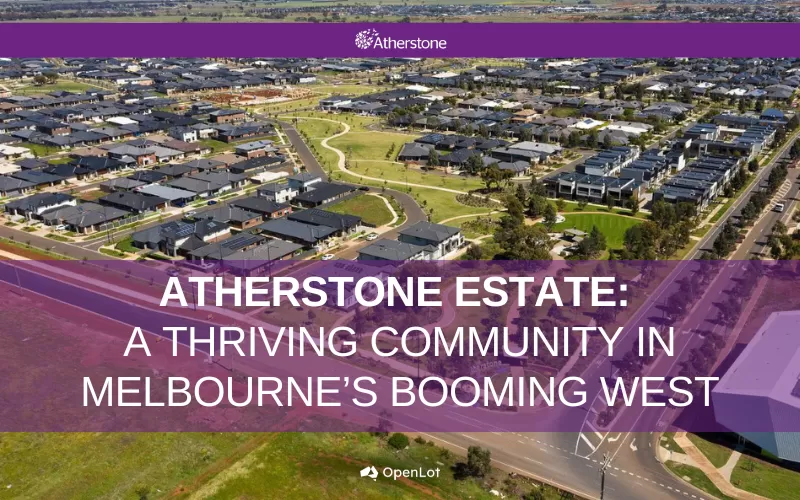
10/Mar/2025 | OpenLot.com.au
Display Homes at Atherstone Estate: A Thriving Community in Melbourne’s Booming West
Welcome to Atherstone, a vibrant and flourishing masterplanned community ...
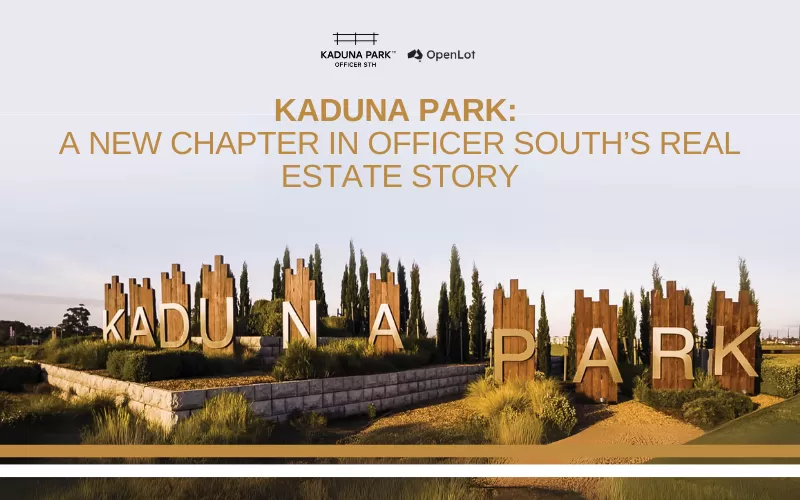
07/Mar/2025 | OpenLot.com.au
Kaduna Park: A New Chapter in Officer South's Real Estate Story
Nestled in the scenic beauty of Officer South, Kaduna Park is a testament...
![[Feb/2025] Top Most Searched Housing Developments in Australia](https://files.openlot.com.au/p/styles/500h/s3/article/Thumbnail%20-%20Top%2030%20Most%20Searched%20Housing%20Developments%20%281%29.png.webp?itok=wtjvzwHK)
06/Mar/2025 | OpenLot.com.au
[Feb/2025] Top Most Searched Housing Developments in Australia
OpenLot provides a comprehensive overview of leading housing developments...

05/Mar/2025 | OpenLot.com.au
Display Homes at Alfredton Grove Estate: A Premier Community in Alfredton's Growing West
Alfredton Grove has become one of the most desirable residential communit...
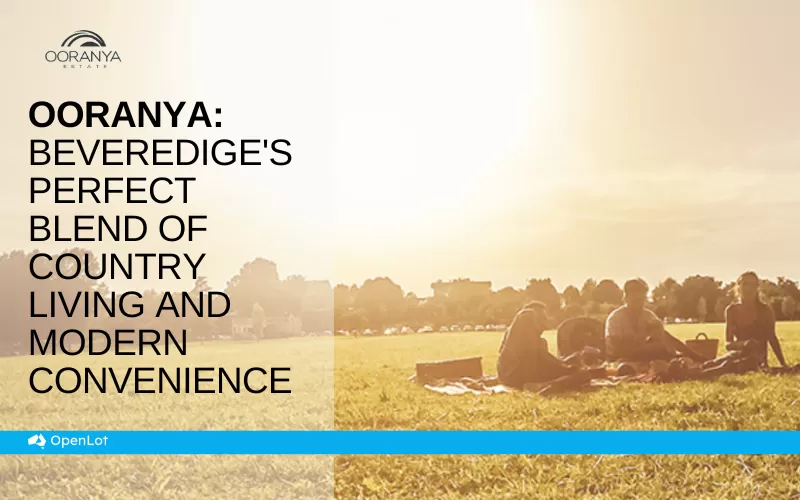
04/Mar/2025 | OpenLot.com.au
Display Homes at Ooranya: Beveredige's Perfect Blend of Country Living and Modern Convenience
Nestled in the charming town of Beveridge, Ooranya is a community designe...

03/Mar/2025 | OpenLot.com.au
The Rise of Regional Living: Why More Australians are Moving Beyond Major Cities
In recent years, Australia has witnessed a significant shift in populatio...
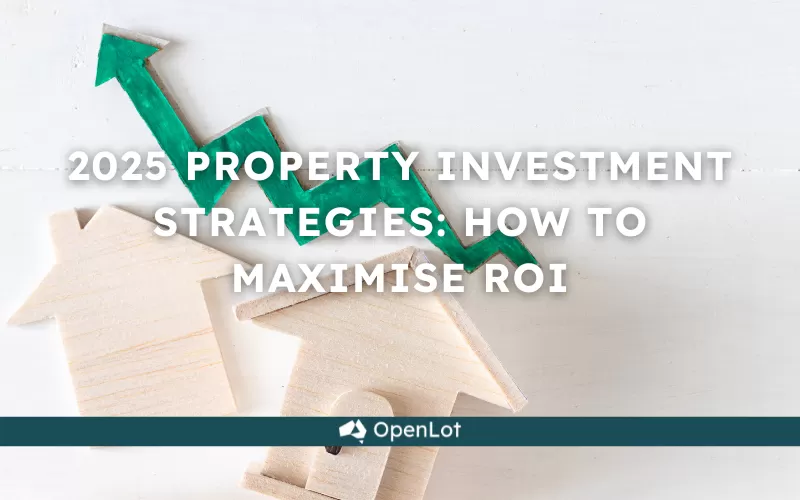
28/Feb/2025 | OpenLot.com.au
2025 Property Investment Strategies: How to Maximise ROI
As Australia’s real estate market evolves, property investors are seeking...

27/Feb/2025 | OpenLot.com.au
Display Homes at Everley: The Heart of Sunbury’s Newest Community
Everley proudly stands at the centre of Sunbury, offering an unparalleled...


 Heath Drive, Winchelsea VIC 3241
Heath Drive, Winchelsea VIC 3241



