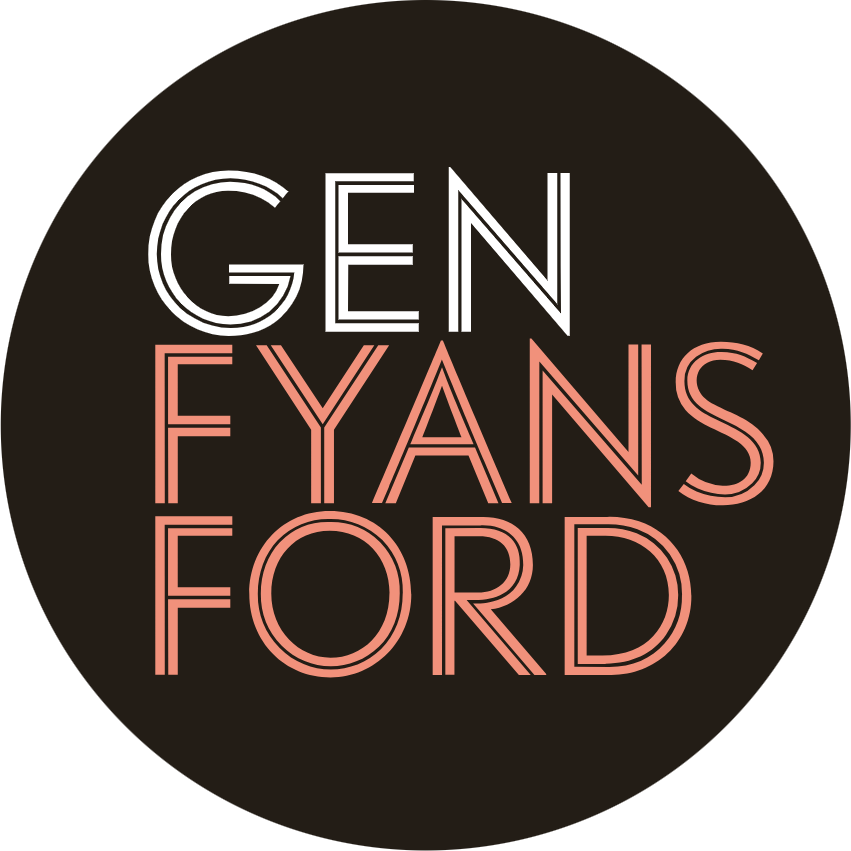Allara Estate - Winchelsea 13 AVAILABLE
[NEW RELEASE] ALLARA - IT'S YOUR TIME TO SHINE
- Titles anticipated Q1 of 2026
- Geelong side of town, easy highway access
- No timeframe to build - start when you are ready!
- V-Line train station in town through to Geelong + Melbourne
- Walking tracks close by
- Lifestyle in abundance, with multiple sporting facilities
- Common provisions, creating an enhanced community vibe
- $5,000 Bonus Landscaping voucher
- Only $10,000 deposit required
- House + Land packages available
This information is estimated by the OpenLot research team. Let us know here to provide up-to-date information about this development.
| Total new homes | 25 |
| Area size | 1.91 hectares |
| Growth Region | Greater Geelong Growth Areas |
| City council | Surf Coast Shire Council |
| Developer | Bakerland Group |
| Project marketer | Core Projects |
| Distance to | Melbourne CBD - 96 km south-west |
Land for Sale:
6 Land Lots in Allara Estate - Winchelsea
7 House and Land Packages in Allara Estate - Winchelsea
Popular Estates near Allara Estate - Winchelsea
Updates for Allara Estate - Winchelsea
Location & Map for Allara Estate - Winchelsea
Display Homes near Allara Estate - Winchelsea
Land Price Trend in Winchelsea VIC 3241
- In Jan - Mar 24, the median price for vacant land in Winchelsea VIC 3241 was $357,500. *
- From Oct - Dec 17 to Jan - Mar 24, the median price for vacant land in Winchelsea VIC 3241 has increased 112.8%. *
- From 2008 to 2023, the median price for vacant land in Winchelsea VIC 3241 has increased 331.37%. *
Vacancy Rate in Winchelsea VIC 3241
View full vacancy rate history in Winchelsea VIC 3241 via SQM Research.
Schools near Allara Estate - Winchelsea
Here are 6 schools near Allara Estate - Winchelsea:
Prep-6 Government Primary School
Prep-6 Government Primary School
Prep-6 Government Primary School
Prep-6 Government Primary School
Prep-6 Government Primary School
Prep-6 Government Primary School
Planning Applications for Allara Estate - Winchelsea
| Planning Application | Land report | Number of lots | Plan number | Land surveyor | Lodged date | Intended use | Settlement tracking | |||||||||||||||||||||||||||||||||||||||||||||||||||||||||||||||||||||||||||||||||||||||||||
|---|---|---|---|---|---|---|---|---|---|---|---|---|---|---|---|---|---|---|---|---|---|---|---|---|---|---|---|---|---|---|---|---|---|---|---|---|---|---|---|---|---|---|---|---|---|---|---|---|---|---|---|---|---|---|---|---|---|---|---|---|---|---|---|---|---|---|---|---|---|---|---|---|---|---|---|---|---|---|---|---|---|---|---|---|---|---|---|---|---|---|---|---|---|---|---|---|---|---|
| No updates found |
Reviews & Comments on Allara Estate - Winchelsea
Estate Brochure, Masterplan, Engineering Plan, Plan of Subdivision (POS), Design Guidelines
FAQs about Allara Estate - Winchelsea
View all estates from Bakerland Group
View all estates marketed by Core Projects
- Winchelsea Primary School - 1.8km south-west
- Moriac Primary School - 15.3km east
- Inverleigh Primary School - 15.5km north
- Deans Marsh Primary School - 21.0km south-west
- Birregurra Primary School - 22.1km south-west
- Teesdale Primary School - 23.3km north
Popular Estates near Allara Estate - Winchelsea
Latest New Home Articles for You

14/Jan/2025
New South Wales: Top 30 Most Searched Housing Developments (December 2024)
If you’re thinking about making New South Wales your home, December is an...

13/Jan/2025
Victoria: Top 30 Most Searched Housing Developments (December 2024)
We’re excited to present the top 30 most popular housing developments in ...

13/Jan/2025
Western Australia: Top 30 Most Searched Housing Developments (December 2024)
If you’ve ever dreamt of making Western Australia your home, now is the p...

13/Jan/2025
South Australia: Top 30 Most Searched Housing Developments (December 2024)
South Australia, celebrated for its breathtaking landscapes and vibrant c...

13/Jan/2025
Queensland: Top 30 Most Searched Housing Developments (December 2024)
Stretching across the sunny eastern coast of Australia, Queensland, affec...
![[Dec/2024] Top Most Searched Housing Developments in Australia](https://files.openlot.com.au/p/styles/500h/s3/article/Thumbnail%20-%20Australia%20Top%20Most%20Searched%20Housing%20Developments%20%284%29.png.webp?itok=x1v7BbSx)
13/Jan/2025
[Dec/2024] Top Most Searched Housing Developments in Australia
OpenLot provides a comprehensive overview of leading housing developments...

13/Jan/2025
Budgeting for a New Build: What You Need to Know
Building a new home is an exciting journey, offering the chance to create...

13/Dec/2024
The Aussie Dream Is Alive: Despite Worry That New Homebuyers Must Settle for Apartments, New Data Reveals Australians Buy Twice as Many New Houses as Units
MELBOURNE (15 October 2024) — The Australian Dream of owning a detached h...

10/Dec/2024
Data Reveals It Costs 57% More to Build a New House than Before Covid
MELBOURNE (10 September 2024) — Australians are spending as much as 57% m...


 17 Heath Drive, Winchelsea VIC 3241
17 Heath Drive, Winchelsea VIC 3241 4
4  2
2  2
2
















