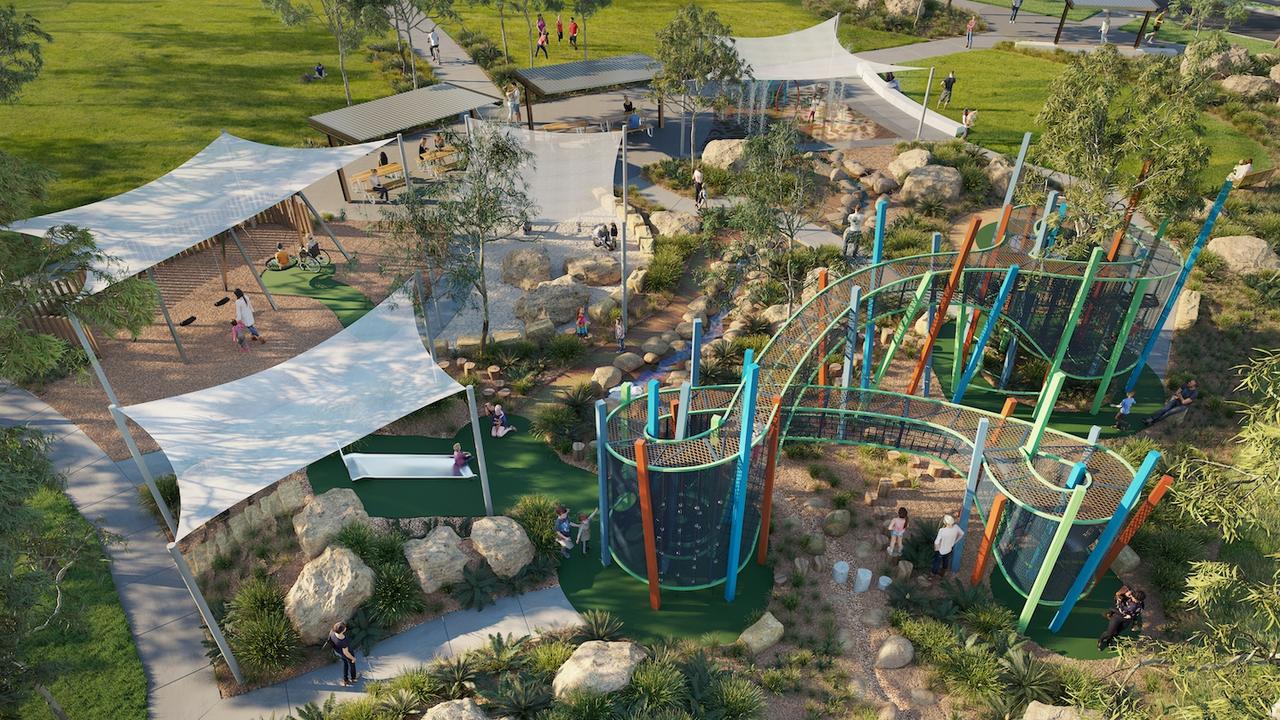
Whiterock Estate - White Rock 4 AVAILABLE
[LIMITED OFFER] Lots from just $470k, Selling Now!
- Whiterock is an address with nature at its heart. Stunning elevated views and wide, open spaces to explore, play and relax offer a sense of pure freedom, while being just moments from everything you need.
- 34ha of parks and reserves including 6ha of sporting precinct.16km of new cycle paths & extensive nature trails, directly adjoining the 2,500ha White Rock – Spring Mountain Conservation Estate
- Perfectly positioned between Orion Springfield and Ripley Town Centre. Just 15 minutes to Ipswich and 35 minutes to Brisbane.
- The future Whiterock Village will encompass all the modern convenience of a thriving, energetic town centre, with plans to include Primary school & childcare centre, Shopping precinct, Cafés, restaurants and tavern and Medical and health centre
- Take advantage of the special build only offers available for a limited time at Whiterock
This information is estimated by the OpenLot research team. Let us know here to provide up-to-date information about this development.
| Total new homes | 2,200 |
| Area size | N/A |
| Growth Region | Greater Brisbane Growth Areas |
| City council | Ipswich City Council |
| Developer | Intrapac Property |
| Creative agency | Nimbl |
| Distance to | Brisbane CBD - 30 km south-west Brisbane Airport - 42 km south-west Gold Coast CBD - 66 km north-west |
Land for Sale, House and Land Packages:
4 Land Lots in Whiterock Estate - White Rock
Your family will enjoy being walking distance to the Adventure Park, the sports fields which will start construction in late 2024* and the future primary school and village centre .
With views to the White Rock – Spring Mountain Conservation Estate, The Brumlow Release 12A features 6 lots from 420m2 to 1179m2.
Don’t miss your opportunity to secure a lot in this quiet locale close to nature.
Your family will enjoy being walking distance to the Adventure Park, the sports fields which will start construction in late 2024* and the future primary school and village centre .
With views to the White Rock – Spring Mountain Conservation Estate, The Brumlow Release 12B features 7 lots from 480m2 to 681m2.
Don’t miss your opportunity to secure a lot in this quiet locale close to nature.
Your family will enjoy being walking distance to the Adventure Park, the sports fields which will start construction in late 2024* and the future primary school and village centre .
With views to the White Rock – Spring Mountain Conservation Estate, The Brumlow Release 12B features 7 lots from 480m2 to 681m2.
Don’t miss your opportunity to secure a lot in this quiet locale close to nature.
Your family will enjoy being walking distance to the Adventure Park, the sports fields which will start construction in late 2024* and the future primary school and village centre .
With views to the White Rock – Spring Mountain Conservation Estate, The Brumlow Release 12C features 6 lots from 420m2 to 600m2.
Don’t miss your opportunity to secure a lot in this quiet locale close to nature.
20 Display Homes in Whiterock Estate - White Rock
Updates for Whiterock Estate - White Rock
Location & Map for Whiterock Estate - White Rock
Vacancy Rate in White Rock QLD 4306
View full vacancy rate history in White Rock QLD 4306 via SQM Research.
Schools near Whiterock Estate - White Rock
Here are 6 schools near Whiterock Estate - White Rock:
Prep-12 Independent Combined School
Prep-6 Government Primary School
7-11 Government Secondary School
Prep-6 Government Primary School
Prep-6 Catholic Primary School
Prep-6 Government Primary School
Reviews & Comments on Whiterock Estate - White Rock
Estate Brochure, Masterplan, Engineering Plan, Plan of Subdivision (POS), Design Guidelines
FAQs about Whiterock Estate - White Rock
View all estates from Intrapac Property
- Staines Memorial College - 2.1km north-east
- Fernbrooke State School - 2.5km north
- Ripley Valley State Secondary College - 2.8km south-west
- Ripley Valley State School - 3.0km south-west
- St Ann's School - 3.7km north
- Woogaroo Creek State School - 3.8km north-east
Popular Estates near Whiterock Estate - White Rock
Latest New Home Articles for You

13/Dec/2024
The Aussie Dream Is Alive: Despite Worry That New Homebuyers Must Settle for Apartments, New Data Reveals Australians Buy Twice as Many New Houses as Units
MELBOURNE (15 October 2024) — The Australian Dream of owning a detached h...

10/Dec/2024
Data Reveals It Costs 57% More to Build a New House than Before Covid
MELBOURNE (10 September 2024) — Australians are spending as much as 57% m...

21/Nov/2024
Decoding Terms Found In Drawings & Plans
In the latest episode of "The Home Building Hub" podcast, hosts Colin Bis...

12/Nov/2024
Victoria: Top 30 Most Searched Housing Developments (October 2024)
We’re excited to present the top 30 most popular housing developments in ...

12/Nov/2024
Western Australia: Top 30 Most Searched Housing Developments (October 2024)
If you've ever envisioned calling Western Australia home, now is an excel...

12/Nov/2024
South Australia: Top 30 Most Searched Housing Developments (October 2024)
South Australia, celebrated for its breathtaking landscapes and vibrant c...

12/Nov/2024
New South Wales: Top 30 Most Searched Housing Developments (October 2024)
If you've considered making New South Wales your home, now is an ideal ti...

12/Nov/2024
Queensland: Top 30 Most Searched Housing Developments (October 2024)
Spanning the sunlit shores of Australia’s eastern coast, Queensland—affec...
![[Oct/2024] Top Most Searched Housing Developments in Australia](https://files.openlot.com.au/p/styles/500h/s3/article/Thumbnail%20-%20Top%2030%20Most%20Searched%20Housing%20Developments_0.png.webp?itok=YtDmCKiT)
06/Nov/2024
[Oct/2024] Top Most Searched Housing Developments in Australia
OpenLot offers an in-depth look at top housing developments making an imp...




 259-283 Cumner Road, White Rock QLD 4306
259-283 Cumner Road, White Rock QLD 4306





 3
3  2.5
2.5  1
1







