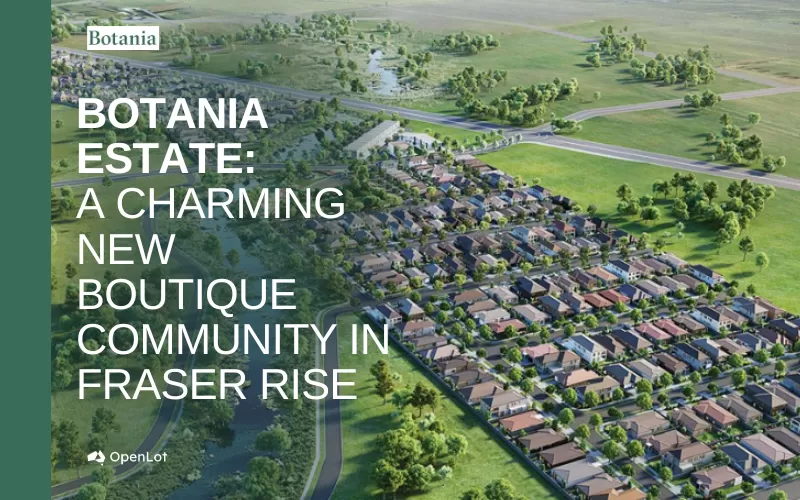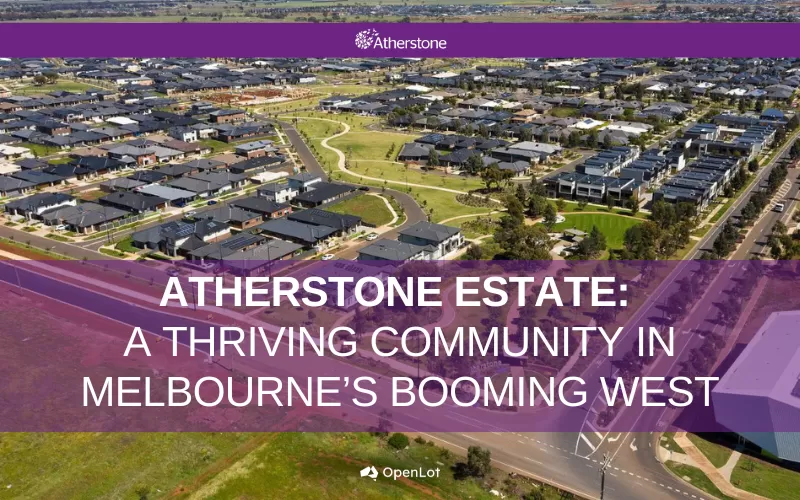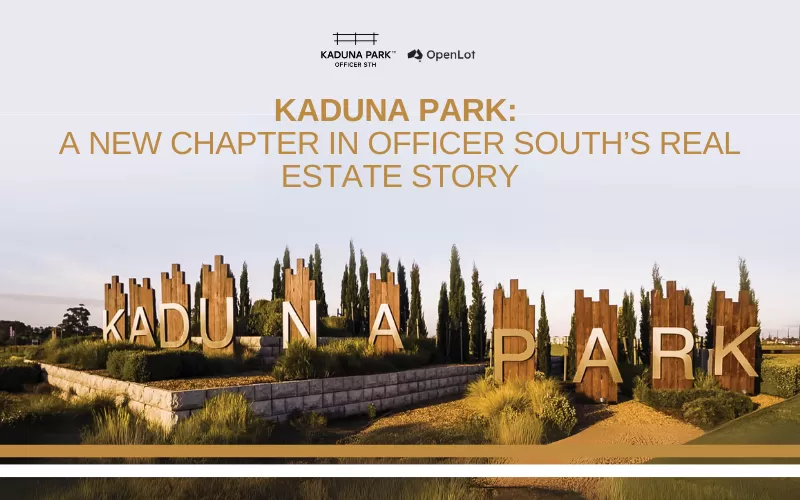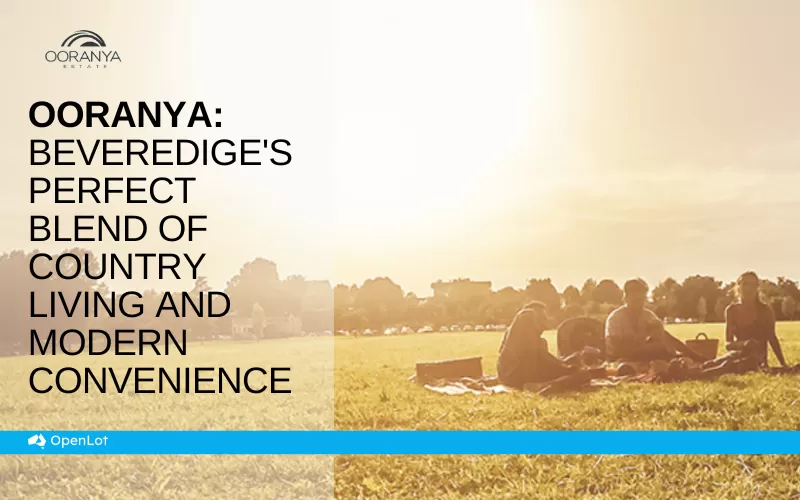Lot 223: Allora 220 @ Sussex Inlet Golf Village Estate - Sussex Inlet
Entering the home, the foyer draws you to the centre of the home to a welcoming open plan living space comprising a kitchen and butler’s pantry with dining and family spaces flowing between the rear alfresco and an optional front patio providing effortless connections to the outdoors.
Private spaces inclusive of bedrooms and bathrooms are located at the back of the home, and cleverly designed to maintain good separation between the kids’ zone and the parent’s master suite, that hosts a well-appointed ensuite and a large walk-in robe.
Additional opportunities for the whole family to entertain, relax and unwind can be found throughout the home from the lounge room and study at the front, to the rear activity room for the kids to play in their own space.

 3
3  2
2  2
2Development Info of Sussex Inlet Golf Village Estate - Sussex Inlet
This information is estimated by the OpenLot research team. Let us know here to provide up-to-date information about this development.
| Total new homes | 700 |
| Area size | N/A |
| Growth Region | Wollongong (Illawarra-Shoalhaven Region) |
| City council | Shoalhaven City Council |
| Developer | Lucas Property Group, Sheargold Group |
| Other names | Jacob's Range |
Location & Map for Sussex Inlet Golf Village Estate - Sussex Inlet
More House and Land Packages in Sussex Inlet Golf Village Estate - Sussex Inlet
More House and Land Packages by G.J. Gardner Homes (Home Builder)
Vacancy Rate in Sussex Inlet NSW 2540
View full vacancy rate history in Sussex Inlet NSW 2540 via SQM Research.
Schools near Sussex Inlet Golf Village Estate - Sussex Inlet
Here are 6 schools near Sussex Inlet Golf Village Estate - Sussex Inlet:
K-6 Government Primary School
K-6 Government Primary School
K-6 Government Primary School
K-6 Government Primary School
7-12 Government Secondary School
K-6 Government Primary School
Popular Estates near Sussex Inlet Golf Village Estate - Sussex Inlet
Latest New Home Articles for You

13/Mar/2025 | OpenLot.com.au
Home Building Hub Offers Expert Tips for Visiting Display Homes
The latest episode of "Home Building Hub," hosted by industry experts Col...

12/Mar/2025 | OpenLot.com.au
Display Homes at Botania Estate: A Charming New Boutique Community in Fraser Rise
Welcome to Botania Estate in Fraser Rise, where the charm of a boutique c...

11/Mar/2025 | OpenLot.com.au
4 Steps to Getting the Best Building Quotes
In the latest episode of the Home Building Hub podcast, hosts Colin Bisch...

10/Mar/2025 | OpenLot.com.au
Display Homes at Atherstone Estate: A Thriving Community in Melbourne’s Booming West
Welcome to Atherstone, a vibrant and flourishing masterplanned community ...

07/Mar/2025 | OpenLot.com.au
Kaduna Park: A New Chapter in Officer South's Real Estate Story
Nestled in the scenic beauty of Officer South, Kaduna Park is a testament...
![[Feb/2025] Top Most Searched Housing Developments in Australia](https://files.openlot.com.au/p/styles/500h/s3/article/Thumbnail%20-%20Top%2030%20Most%20Searched%20Housing%20Developments%20%281%29.png.webp?itok=wtjvzwHK)
06/Mar/2025 | OpenLot.com.au
[Feb/2025] Top Most Searched Housing Developments in Australia
OpenLot provides a comprehensive overview of leading housing developments...

05/Mar/2025 | OpenLot.com.au
Display Homes at Alfredton Grove Estate: A Premier Community in Alfredton's Growing West
Alfredton Grove has become one of the most desirable residential communit...

04/Mar/2025 | OpenLot.com.au
Display Homes at Ooranya: Beveredige's Perfect Blend of Country Living and Modern Convenience
Nestled in the charming town of Beveridge, Ooranya is a community designe...

03/Mar/2025 | OpenLot.com.au
The Rise of Regional Living: Why More Australians are Moving Beyond Major Cities
In recent years, Australia has witnessed a significant shift in populatio...












