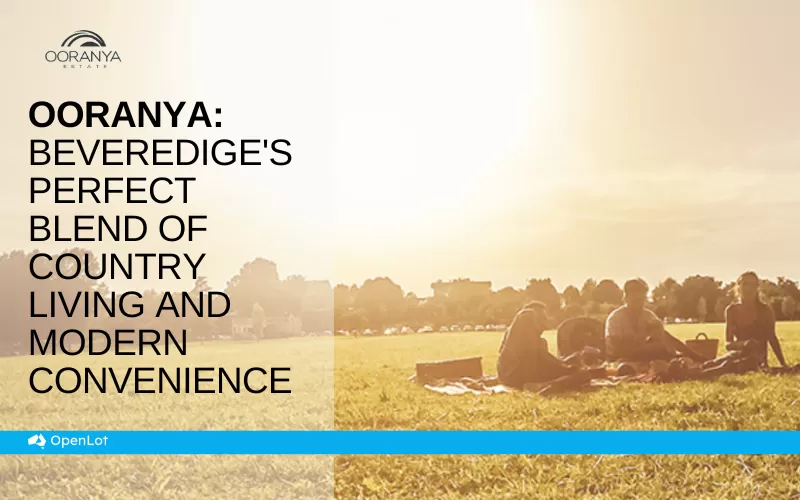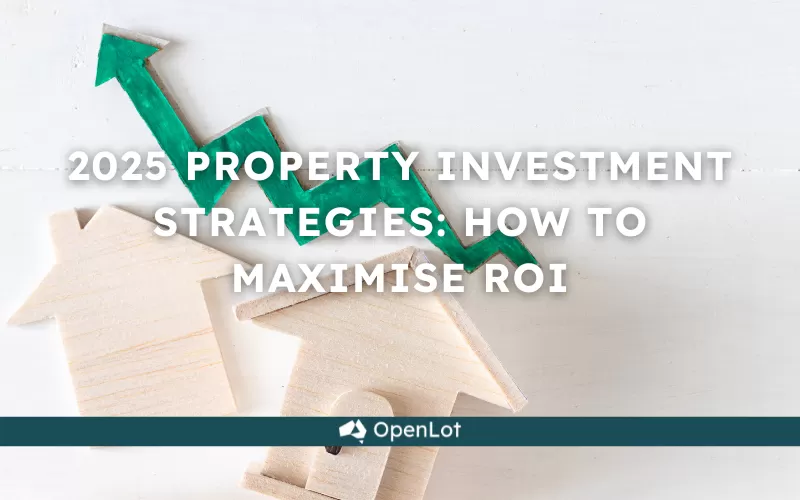St Andrews Estate - Andrews Farm
[LIMITED OFFER] $10,000 First Home Buyer Boost | Limited Time Only
- Discover St Andrews, a thriving community in Andrews Farm where modern living meets convenience. With meticulously planned stages, premium amenities, and seamless connectivity through Opticomm broadband, St Andrews offers an unparalleled lifestyle for families and investors alike. Secure your place in this sought-after development and experience the perfect blend of comfort, community, and future growth.
This information is estimated by the OpenLot research team. Let us know here to provide up-to-date information about this development.
| Total new homes | 720 |
| Area size | N/A |
| Growth Region | Adelaide North Growth Areas |
| City council | City of Playford |
| Developer | Villawood Properties |
| Project marketer | Oliver Hume Real Estate Group |
| Distance to | Adelaide CBD - 28 km north Adelaide Airport - 32 km north |
Land for Sale, House and Land Packages, Townhomes:
7 Display Homes in St Andrews Estate - Andrews Farm
Popular Estates near St Andrews Estate - Andrews Farm
Updates for St Andrews Estate - Andrews Farm
Location & Map for St Andrews Estate - Andrews Farm
Vacancy Rate in Andrews Farm SA 5114
View full vacancy rate history in Andrews Farm SA 5114 via SQM Research.
Schools near St Andrews Estate - Andrews Farm
Here are 6 schools near St Andrews Estate - Andrews Farm:
R-12 Catholic Combined School
U, R-6 Government Primary School
12 Catholic Special School
U, R-6 Government Primary School
U, R-12 Government Combined School
R-6 Government Primary School
Reviews & Comments on St Andrews Estate - Andrews Farm
Estate Brochure, Masterplan, Engineering Plan, Plan of Subdivision (POS), Design Guidelines
FAQs about St Andrews Estate - Andrews Farm
View all estates from Villawood Properties
View all estates marketed by Oliver Hume Real Estate Group
- St Columba College - 1.7km north-east
- John Hartley School B-6 - 2.2km east
- Compass Catholic Community - 2.3km east
- Swallowcliffe School P-6 - 2.4km south-east
- Mark Oliphant College (B-12) - 3.4km north-east
- Elizabeth North Primary School - 3.5km south-east
Popular Estates near St Andrews Estate - Andrews Farm
Latest New Home Articles for You

11/Mar/2025 | OpenLot.com.au
4 Steps to Getting the Best Building Quotes
In the latest episode of the Home Building Hub podcast, hosts Colin Bisch...

10/Mar/2025 | OpenLot.com.au
Display Homes at Atherstone Estate: A Thriving Community in Melbourne’s Booming West
Welcome to Atherstone, a vibrant and flourishing masterplanned community ...

07/Mar/2025 | OpenLot.com.au
Kaduna Park: A New Chapter in Officer South's Real Estate Story
Nestled in the scenic beauty of Officer South, Kaduna Park is a testament...
![[Feb/2025] Top Most Searched Housing Developments in Australia](https://files.openlot.com.au/p/styles/500h/s3/article/Thumbnail%20-%20Top%2030%20Most%20Searched%20Housing%20Developments%20%281%29.png.webp?itok=wtjvzwHK)
06/Mar/2025 | OpenLot.com.au
[Feb/2025] Top Most Searched Housing Developments in Australia
OpenLot provides a comprehensive overview of leading housing developments...

05/Mar/2025 | OpenLot.com.au
Display Homes at Alfredton Grove Estate: A Premier Community in Alfredton's Growing West
Alfredton Grove has become one of the most desirable residential communit...

04/Mar/2025 | OpenLot.com.au
Display Homes at Ooranya: Beveredige's Perfect Blend of Country Living and Modern Convenience
Nestled in the charming town of Beveridge, Ooranya is a community designe...

03/Mar/2025 | OpenLot.com.au
The Rise of Regional Living: Why More Australians are Moving Beyond Major Cities
In recent years, Australia has witnessed a significant shift in populatio...

28/Feb/2025 | OpenLot.com.au
2025 Property Investment Strategies: How to Maximise ROI
As Australia’s real estate market evolves, property investors are seeking...

27/Feb/2025 | OpenLot.com.au
Display Homes at Everley: The Heart of Sunbury’s Newest Community
Everley proudly stands at the centre of Sunbury, offering an unparalleled...




 Andrews Road, Andrews Farm SA 5114
Andrews Road, Andrews Farm SA 5114







