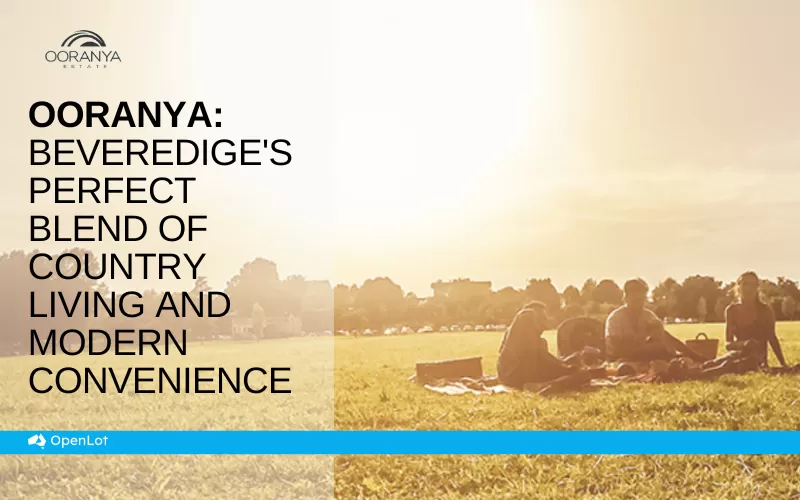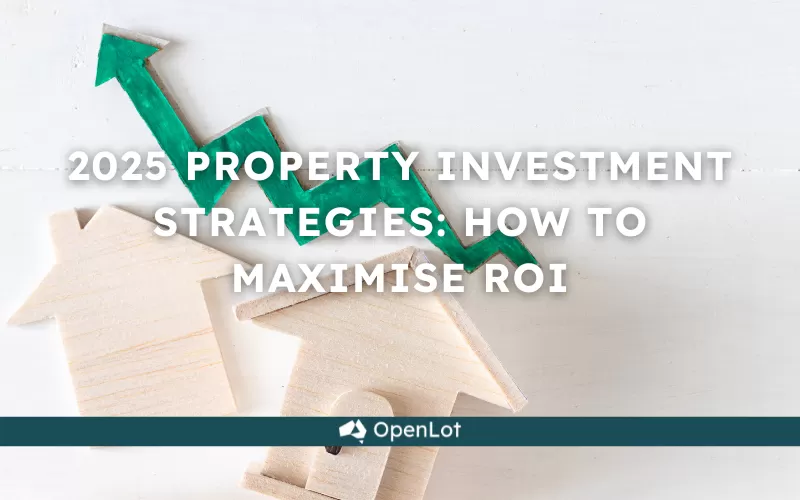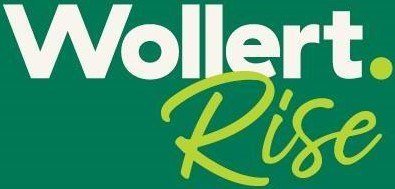
Lot 560sqm: Leo @ Spindrift Estate - Margaret River
The home is 4 Bed, 2 Bath, 2 Car package comes with these inclusions
- Feature elevation
- COLORBOND® steel roof, fascia, downpipes and gutters in designer colours
- Stainless steel kitchen appliances
- Jason Windows sliding doors and windows
- Complimentary in-house finance advisory service
- Built by qualified and experienced tradespeople
- Access to all the design choices and inspiration of our showroom, Home Collective
- Peace of mind & security of building with the ABN group - owned and managed by Dale Alcock
- 12-month service warranty and 25-year structural guarantee
Enquire about this great House and Land Package today:
Homebuyers Centre
Joshua Leonhardt
0421 476 903
***DISCLAIMER***
*Terms & conditions apply. © The Copyright of this design is the sole property of Homebuyers Centre and there is no implied licence for its use for any purpose. Homebuyers Centre is not the owner of the land. Homebuyers Centre has permission from the owner of the land to advertise the land. The land price does not include transfer duty, settlement costs and any other fees or disbursements associated with the settlement of the land. Block and building dimensions may vary from the illustration. Prices specified may vary and be subject to change once all site works plans are completed and the current market value of the land and other relevant costs are taken into consideration and Homebuyers Centre and the owner of the land reserve the right to alter the home, land and site work prices. The information and pricing is correct at time of publication. The elevation and imagery are for illustrative purposes only and the elevation is not included in the price of the building (unless specified). The illustrations will depict features not included as standard features for this building or not supplied by Homebuyers Centre including but not limited to elevation features, landscaping features such as planter boxes, turf, letterbox, outdoor areas, retaining walls, water features, pergolas, screens, gates, fences, paving, decking, feature lighting, BBQs and outdoor kitchens. At the time of printing/publishing the price was correct and the land was still available for sale. Any distances referenced have been calculated via Google Maps, and are provided as a guide only. In the event the land is no longer available, a New Homes Consultant will provide alternative options. Homebuyers Centre BC 5409.
 4
4  2
2  2
2Development Info of Spindrift Estate - Margaret River
This information is estimated by the OpenLot research team. Let us know here to provide up-to-date information about this development.
| Total new homes | 423 |
| Area size | 47.00 hectares |
| Growth Region | Bunbury (The South West Region) |
| City council | Shire of Augusta-Margaret River |
| Developer | Goldfields Group |
| Project marketer | Acton | Belle Property South West |
| Creative agency | Tomorrow Agency |
Location & Map for Spindrift Estate - Margaret River
More House and Land Packages by Homebuyers Centre (Home Builder)
 3
3  2
2  2
2Enjoy the city life at your doorstep! A short drive and you can be immersed in Geelong and all it’s amazing offerings. The under construction Mount Duneed village will bring everything to you. Visitors to the village will be able to shop at the IGA and a Chemist Warehouse, and dine at a cafe, Italian and Indian restaurants. Other amenities will include medical and dentist facilities, a hairdresser, an Omega daycare and a Saltwater Learn to Swim pool centre.
Price based on home type, floor plan shown, builder’s preferred siting and expected land title date. Floor plan depicts a facade shown in CGI and included in price. Image used is an artist impression for illustrative purposes only and may show decorative items not included in the price shown including path, fencing, landscaping, coach lights and furnishings. “Fixed” pricing means that, subject to the terms of this disclaimer and any owner requested changes, the price advertised will be the price contained in the building contract entered into and this price will not change other than in accordance with the building contract. The price is based on developer supplied engineering plans, plans of subdivision and expected land title date. Final pricing may vary if actual site conditions differ to those shown in the developer supplied documents, or if land titling is delayed. Block and building dimensions may vary from the illustration and the details shown. For more information on the pricing and specification of this home please contact a New Homes Consultant. ABN Group Victoria has permission of the owner of the land to advertise the land as part of the price specified. The price does not include transfer duty, settlement costs, community infrastructure levies imposed, or any other fees or disbursements associated with the settlement of the land.
Vacancy Rate in Margaret River WA 6285
View full vacancy rate history in Margaret River WA 6285 via SQM Research.
Schools near Spindrift Estate - Margaret River
Here are 6 schools near Spindrift Estate - Margaret River:
K-6 Government Primary School
7-12 Government Secondary School
K-6 Government Primary School
PP-9 Independent Combined School
PP-6 Catholic Primary School
PP-6 Independent Primary School
Popular Estates near Spindrift Estate - Margaret River
Latest New Home Articles for You

05/Mar/2025 | OpenLot.com.au
Display Homes at Alfredton Grove Estate: A Premier Community in Alfredton's Growing West
Alfredton Grove has become one of the most desirable residential communit...

04/Mar/2025 | OpenLot.com.au
Display Homes at Ooranya: Beveredige's Perfect Blend of Country Living and Modern Convenience
Nestled in the charming town of Beveridge, Ooranya is a community designe...

03/Mar/2025 | OpenLot.com.au
The Rise of Regional Living: Why More Australians are Moving Beyond Major Cities
In recent years, Australia has witnessed a significant shift in populatio...

28/Feb/2025 | OpenLot.com.au
2025 Property Investment Strategies: How to Maximise ROI
As Australia’s real estate market evolves, property investors are seeking...

27/Feb/2025 | OpenLot.com.au
Display Homes at Everley: The Heart of Sunbury’s Newest Community
Everley proudly stands at the centre of Sunbury, offering an unparalleled...

25/Feb/2025 | OpenLot.com.au
Western Australia’s Most Popular Land Estates for January 2025: Top Picks Across Growth Areas
Western Australia’s property market continues to show robust growth, with...

24/Feb/2025 | OpenLot.com.au
South Australia’s Most Popular Land Estates for January 2025: Top Picks Across Growth Areas
South Australia’s property market is gaining momentum, with growth areas ...

23/Feb/2025 | OpenLot.com.au
Exploring the Impact of Technology on Home Buying: A Comprehensive Overview
The latest episode of the "Home Building Hub" podcast delved into this to...

22/Feb/2025 | OpenLot.com.au
Display Homes at Cloverton: Kalkallo Perfect Balance of City and Nature
If you're seeking a harmonious balance between vibrant city life and sere...










