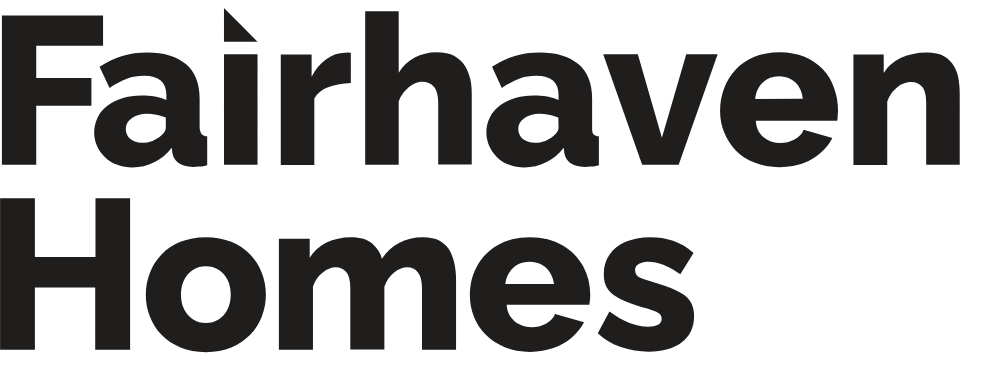
Lot 223: Urban Habitat @ Society 1056 - Fraser Rise
Secure with a $10k deposit and receive $15k discount! Family & friend referrals get $7,500 each!
 4
4  2
2  2
2Development Info of Society 1056 - Fraser Rise
This information is estimated by the OpenLot research team. Let us know here to provide up-to-date information about this development.
| Total new homes | 1,300 |
| Area size | 93.06 hectares |
| Growth Region | Melbourne West Growth Corridor |
| City council | Melton City Council |
| Developer | YourLand Developments, NTT UD Australia |
| Distance to | Melbourne Airport - 13 km west Melbourne CBD - 25 km north-west |
Location & Map for Society 1056 - Fraser Rise
Display Homes near Society 1056 - Fraser Rise
More House and Land Packages in Society 1056 - Fraser Rise
More House and Land Packages by Glenvill Homes (Home Builder)
Land Price Trend in Fraser Rise VIC 3336
- In Jan - Mar 24, the median price for vacant land in Fraser Rise VIC 3336 was $375,000. *
- From Oct - Dec 17 to Jan - Mar 24, the median price for vacant land in Fraser Rise VIC 3336 has increased 22.95%. *
- From 2011 to 2023, the median price for vacant land in Fraser Rise VIC 3336 has increased 55.31%. *
Vacancy Rate in Fraser Rise VIC 3336
View full vacancy rate history in Fraser Rise VIC 3336 via SQM Research.
Schools near Society 1056 - Fraser Rise
Here are 6 schools near Society 1056 - Fraser Rise:
Prep-6 Government Primary School
7-12 Government Secondary School
Prep-6 Catholic Primary School
Prep-12 Independent Combined School
7-10 Catholic Secondary School
Prep-9 Government Combined School
Latest New Home Articles for You

14/Jan/2025
New South Wales: Top 30 Most Searched Housing Developments (December 2024)
If you’re thinking about making New South Wales your home, December is an...

13/Jan/2025
Victoria: Top 30 Most Searched Housing Developments (December 2024)
We’re excited to present the top 30 most popular housing developments in ...

13/Jan/2025
Western Australia: Top 30 Most Searched Housing Developments (December 2024)
If you’ve ever dreamt of making Western Australia your home, now is the p...

13/Jan/2025
South Australia: Top 30 Most Searched Housing Developments (December 2024)
South Australia, celebrated for its breathtaking landscapes and vibrant c...

13/Jan/2025
Queensland: Top 30 Most Searched Housing Developments (December 2024)
Stretching across the sunny eastern coast of Australia, Queensland, affec...
![[Dec/2024] Top Most Searched Housing Developments in Australia](https://files.openlot.com.au/p/styles/500h/s3/article/Thumbnail%20-%20Australia%20Top%20Most%20Searched%20Housing%20Developments%20%284%29.png.webp?itok=x1v7BbSx)
13/Jan/2025
[Dec/2024] Top Most Searched Housing Developments in Australia
OpenLot provides a comprehensive overview of leading housing developments...

13/Jan/2025
Budgeting for a New Build: What You Need to Know
Building a new home is an exciting journey, offering the chance to create...

13/Dec/2024
The Aussie Dream Is Alive: Despite Worry That New Homebuyers Must Settle for Apartments, New Data Reveals Australians Buy Twice as Many New Houses as Units
MELBOURNE (15 October 2024) — The Australian Dream of owning a detached h...

10/Dec/2024
Data Reveals It Costs 57% More to Build a New House than Before Covid
MELBOURNE (10 September 2024) — Australians are spending as much as 57% m...

 Taylors Road, Fraser Rise VIC 3336
Taylors Road, Fraser Rise VIC 3336











