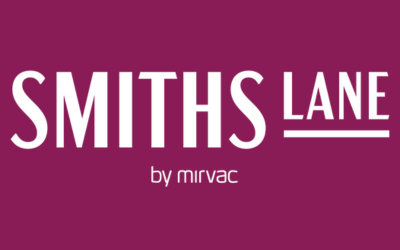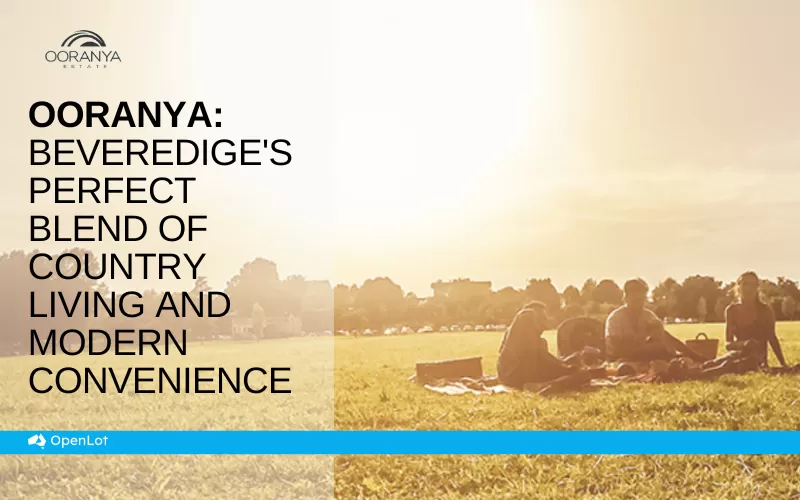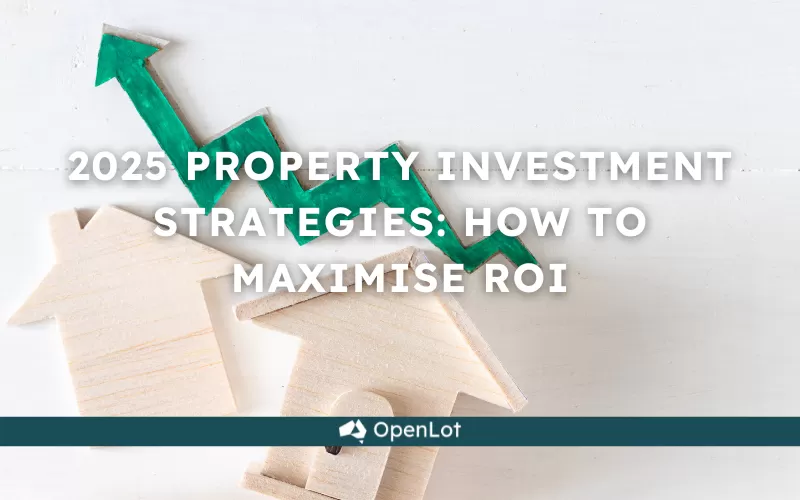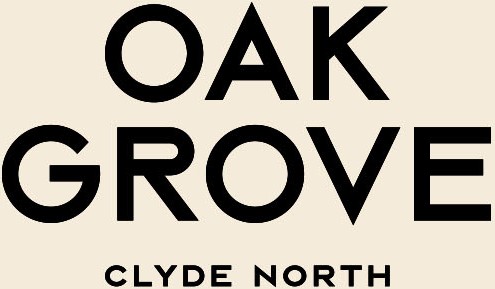
Lot 2: @ Smiths Lane Estate - Clyde North
Omnia - 3 Bed Townhome by Soho Living
Bianca Inclusions:
- 2590mm ceiling height
- European inspired appliances
- Engineered stone benchtop 20mm.
- Heating
- Hot water system
- Carpet: Selected from SOHO Living colour scheme to Bedrooms, WIR, Activity and Staircase in line with manufacturers guidelines.
- Timber Laminate: Selected from SOHO Living colour scheme timber look laminate flooring to Entry, Kitchen, WIP, Meals, Family, Living, Rear Hallway, and Lounge in line with manufacturers guidelines.
- Letterbox
- Clothesline
- Remote control garage
- LED Lighting
Please contact the sales team or complete the form below to discover all available properties for sale.

 3
3  2
2  1
1Development Info of Smiths Lane Estate - Clyde North
This information is estimated by the OpenLot research team. Let us know here to provide up-to-date information about this development.
| Total new homes | 3,000 |
| Area size | 258.00 hectares |
| Growth Region | Melbourne South East Growth Corridor |
| City council | Casey City Council |
| Developer | Mirvac |
| Distance to | Melbourne CBD - 49 km south-east |
Location & Map for Smiths Lane Estate - Clyde North
More Townhouses in Smiths Lane Estate - Clyde North
More House and Land Packages in Smiths Lane Estate - Clyde North
More Townhouses by SOHO Living (Home Builder)
Land Price Trend in Clyde North VIC 3978
- In Apr - Jun 24, the median price for vacant land in Clyde North VIC 3978 was $423,000. *
- From Oct - Dec 17 to Apr - Jun 24, the median price for vacant land in Clyde North VIC 3978 has increased 24.78%. *
- From 2008 to 2023, the median price for vacant land in Clyde North VIC 3978 has increased 223.08%. *
Vacancy Rate in Clyde North VIC 3978
View full vacancy rate history in Clyde North VIC 3978 via SQM Research.
Schools near Smiths Lane Estate - Clyde North
Here are 6 schools near Smiths Lane Estate - Clyde North:
Prep-3 Independent Primary School
Prep-6 Government Primary School
Prep-12 Independent Combined School - School Head Campus
Prep-6 Government Primary School
U Government Special School
7-12 Government Secondary School
Popular Estates near Smiths Lane Estate - Clyde North
Latest New Home Articles for You

05/Mar/2025 | OpenLot.com.au
Display Homes at Alfredton Grove Estate: A Premier Community in Alfredton's Growing West
Alfredton Grove has become one of the most desirable residential communit...

04/Mar/2025 | OpenLot.com.au
Display Homes at Ooranya: Beveredige's Perfect Blend of Country Living and Modern Convenience
Nestled in the charming town of Beveridge, Ooranya is a community designe...

03/Mar/2025 | OpenLot.com.au
The Rise of Regional Living: Why More Australians are Moving Beyond Major Cities
In recent years, Australia has witnessed a significant shift in populatio...

28/Feb/2025 | OpenLot.com.au
2025 Property Investment Strategies: How to Maximise ROI
As Australia’s real estate market evolves, property investors are seeking...

27/Feb/2025 | OpenLot.com.au
Display Homes at Everley: The Heart of Sunbury’s Newest Community
Everley proudly stands at the centre of Sunbury, offering an unparalleled...

25/Feb/2025 | OpenLot.com.au
Western Australia’s Most Popular Land Estates for January 2025: Top Picks Across Growth Areas
Western Australia’s property market continues to show robust growth, with...

24/Feb/2025 | OpenLot.com.au
South Australia’s Most Popular Land Estates for January 2025: Top Picks Across Growth Areas
South Australia’s property market is gaining momentum, with growth areas ...

23/Feb/2025 | OpenLot.com.au
Exploring the Impact of Technology on Home Buying: A Comprehensive Overview
The latest episode of the "Home Building Hub" podcast delved into this to...

22/Feb/2025 | OpenLot.com.au
Display Homes at Cloverton: Kalkallo Perfect Balance of City and Nature
If you're seeking a harmonious balance between vibrant city life and sere...


 Riven Way, Clyde North VIC 3978
Riven Way, Clyde North VIC 3978

















