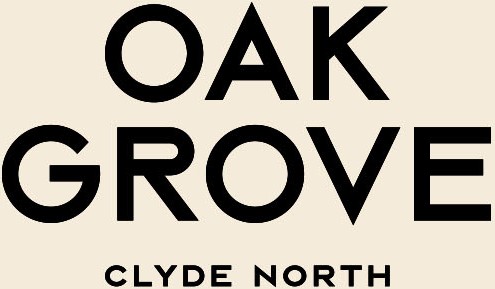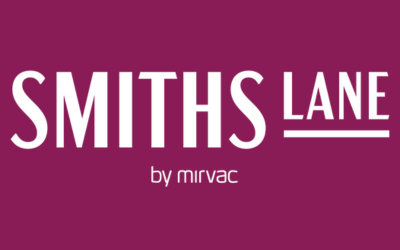
Lot 2242: Edison @ Smiths Lane Estate - Clyde North
Edison | Soho Living
- Architectural façade
- 2590mm ceiling heights to ground floor
- 20mm stone benchtops including waterfalls - Design specific - 20mm stone benchtop to ensuite and bathroom
- SMEG kitchen appliances including dishwasher
- Premium splashback to kitchen
- Coloured concrete driveway and front path
- Timber laminate flooring to living areas
- Coloured concrete driveway
- Quality carpet to bedrooms
- Tiled shower bases
- Colorbond sectional garage door with duel remotes
Please contact the sales team or complete the form below to discover all available properties for sale.
^Price correct at time of publishing and is subject to change.

 4
4  2
2  2
2Development Info of Smiths Lane Estate - Clyde North
This information is estimated by the OpenLot research team. Let us know here to provide up-to-date information about this development.
| Total new homes | 3,000 |
| Area size | 258.00 hectares |
| Growth Region | Melbourne South East Growth Corridor |
| City council | Casey City Council |
| Developer | Mirvac |
| Distance to | Melbourne CBD - 49 km south-east |
Location & Map for Smiths Lane Estate - Clyde North
More House and Land Packages in Smiths Lane Estate - Clyde North
 4
4  2
2  2
212-month maintenance period
Fixed Price Site Costs, Developer & Council Requirements
Double Glazed Windows & Doors
2550mm High Ceilings Throughout
Downlights Throughout
Quality Floor Coverings throughout
Concrete Driveway & Porch (to. 35sqm)
SMEG 900mm appliances & Dishwasher
Solar PV System
Please contact the sales team or enquire to discover all available properties for sale.
More Townhouses in Smiths Lane Estate - Clyde North
 4
4  3
3  2
2Contact our friendly Sales Consultants to arrange your private inspection.
Smiths Lane’s Townhomes are designed and built by Mirvac’s trusted design and construction teams to suit your changing needs. They come with all the features of an outstanding modern home, including solar panels and European appliances.
The architecture is inspired by the unique character of Cardinia Creek – reflecting and building upon local heritage and the environment through natural materials and seasonal landscaping.
Tilion Release is situated only steps away from vibrant parklands, extending your connection to nature.
Turnkey Inclusions:
• 7 Star NatHERS rated home.
• Park Fronting
• 5kw solar energy PV panels and inverter, as well as provisions for an EV charger.
• Front and rear lot landscaping with fencing, clothesline and parcel letterbox.
• 2.7m ceiling height to ground floor and 2.5m to first floor.
• Block out roller blinds to external windows and glass sliding doors.
• Fully ducted zoned heating and cooling.
• Ceiling fans to living, dining and bedrooms.
• High quality European appliances.
• 20mm reconstituted stone benchtops in kitchen and bathroom.
• Fully tiled bathrooms and ensuite.
• Free standing back to wall bath.
• Full size walk in laundry and linen storage.
• Brick and render architectural façade.
• Double car garage with automated roller door.
• 6 years building warranty and 3 month rectification warranty.
Please contact the sales team or complete the form below to discover all available properties for sale.
 3
3  2.5
2.5  2
2Preselected Upgrades Include:
Oak Scheme
Entertainer's Kitchen Upgrade Package
Hybrid Timbergrain Plank Flooring
Keyless Smart Entry Door Hardware
LED strip lighting to underside of overhead kitchen cupboards
Vanity mirror cabinets to ensuite & bathroom
Black framed mirror sliding wardrobe doors
Turnkey Inclusions:
7 Star NatHERS rated home.
Park Fronting
5kw solar energy PV panels and inverter, as well as provisions for an EV charger.
Front and rear lot landscaping with fencing, clothesline and parcel letterbox.
2.7m ceiling height to ground floor and 2.5m to first floor.
Block out roller blinds to external windows and glass sliding doors.
Fully ducted zoned heating and cooling.
Ceiling fans to living, dining and bedrooms.
High quality European appliances.
20mm reconstituted stone benchtops in kitchen and bathroom.
Fully tiled bathrooms and ensuite.
Free standing back to wall bath.
Full size walk in laundry and linen storage.
Brick and render architectural façade.
Double car garage with automated roller door.
6 years building warranty and 3 month rectification warranty.
Please contact the sales team or complete the form below to discover all available properties for sale.
^Image is indicative only. Benchtop material: On 13 December 2023 the Commonwealth and State WHS Ministers announced an intention to ban all engineered stone nationally with effect from 1 July 2024. Alternatives to engineered stone which meet Mirvac’s required quality and design standards are currently being investigated. As such the benchtop material has yet to be determined and once determined will be different from that shown in the render.
*Terms and Conditions Apply. Visit smithslane.mirvac.com
More House and Land Packages by SOHO Living (Home Builder)
Land Price Trend in Clyde North VIC 3978
- In Apr - Jun 24, the median price for vacant land in Clyde North VIC 3978 was $423,000. *
- From Oct - Dec 17 to Apr - Jun 24, the median price for vacant land in Clyde North VIC 3978 has increased 24.78%. *
- From 2008 to 2023, the median price for vacant land in Clyde North VIC 3978 has increased 223.08%. *
Vacancy Rate in Clyde North VIC 3978
View full vacancy rate history in Clyde North VIC 3978 via SQM Research.
Schools near Smiths Lane Estate - Clyde North
Here are 6 schools near Smiths Lane Estate - Clyde North:
Prep-3 Independent Primary School
Prep-6 Government Primary School
Prep-12 Independent Combined School - School Head Campus
Prep-6 Government Primary School
U Government Special School
7-12 Government Secondary School
Popular Estates near Smiths Lane Estate - Clyde North
Latest New Home Articles for You

13/Mar/2025 | OpenLot.com.au
Home Building Hub Offers Expert Tips for Visiting Display Homes
The latest episode of "Home Building Hub," hosted by industry experts Col...
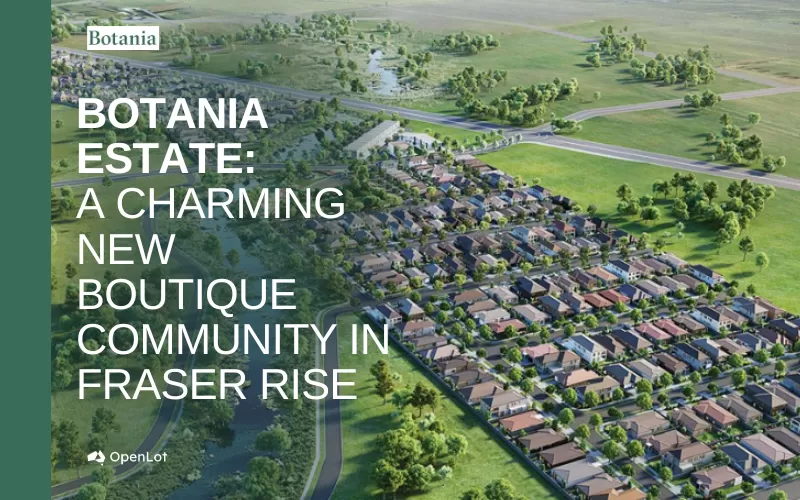
12/Mar/2025 | OpenLot.com.au
Display Homes at Botania Estate: A Charming New Boutique Community in Fraser Rise
Welcome to Botania Estate in Fraser Rise, where the charm of a boutique c...

11/Mar/2025 | OpenLot.com.au
4 Steps to Getting the Best Building Quotes
In the latest episode of the Home Building Hub podcast, hosts Colin Bisch...
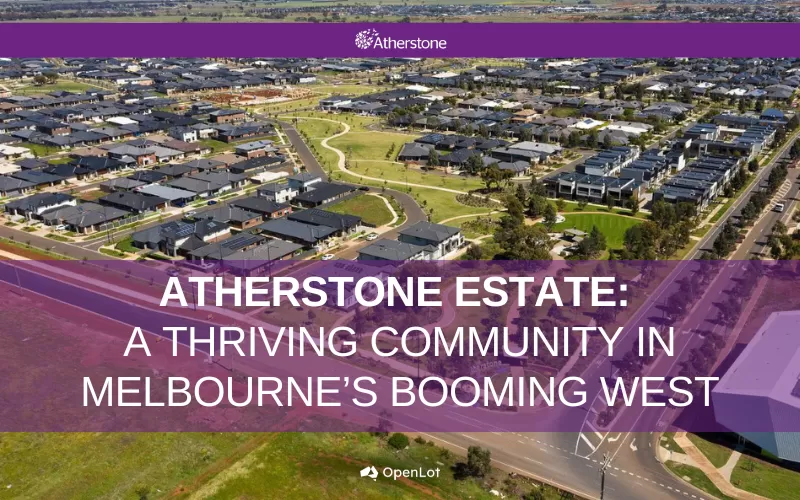
10/Mar/2025 | OpenLot.com.au
Display Homes at Atherstone Estate: A Thriving Community in Melbourne’s Booming West
Welcome to Atherstone, a vibrant and flourishing masterplanned community ...
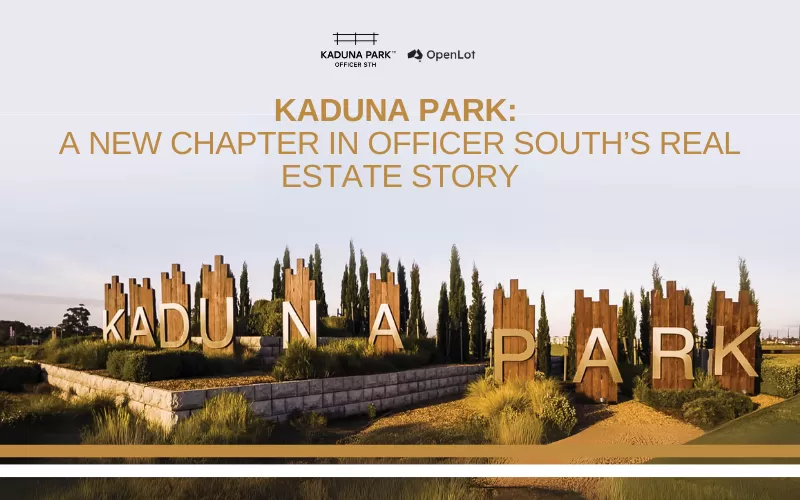
07/Mar/2025 | OpenLot.com.au
Kaduna Park: A New Chapter in Officer South's Real Estate Story
Nestled in the scenic beauty of Officer South, Kaduna Park is a testament...
![[Feb/2025] Top Most Searched Housing Developments in Australia](https://files.openlot.com.au/p/styles/500h/s3/article/Thumbnail%20-%20Top%2030%20Most%20Searched%20Housing%20Developments%20%281%29.png.webp?itok=wtjvzwHK)
06/Mar/2025 | OpenLot.com.au
[Feb/2025] Top Most Searched Housing Developments in Australia
OpenLot provides a comprehensive overview of leading housing developments...

05/Mar/2025 | OpenLot.com.au
Display Homes at Alfredton Grove Estate: A Premier Community in Alfredton's Growing West
Alfredton Grove has become one of the most desirable residential communit...
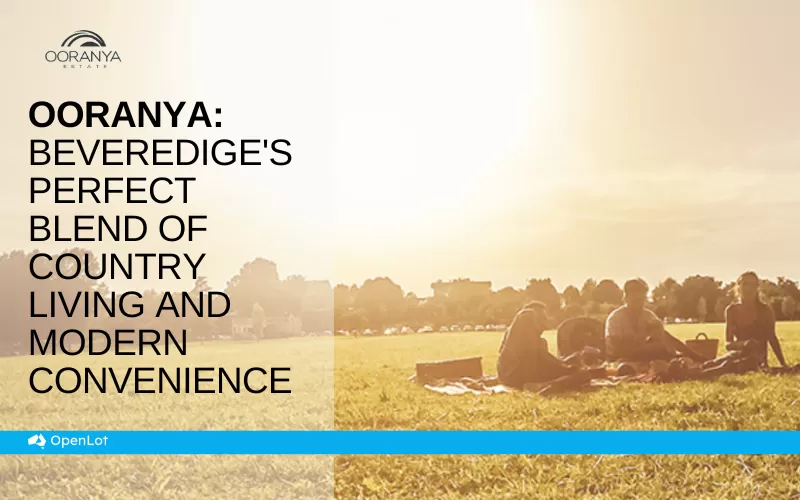
04/Mar/2025 | OpenLot.com.au
Display Homes at Ooranya: Beveredige's Perfect Blend of Country Living and Modern Convenience
Nestled in the charming town of Beveridge, Ooranya is a community designe...

03/Mar/2025 | OpenLot.com.au
The Rise of Regional Living: Why More Australians are Moving Beyond Major Cities
In recent years, Australia has witnessed a significant shift in populatio...


 Villa Doria Drive, Clyde North VIC 3978
Villa Doria Drive, Clyde North VIC 3978










