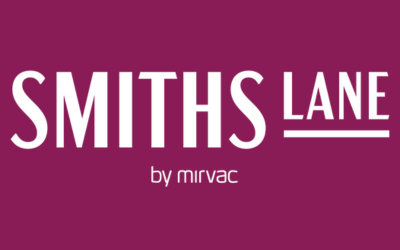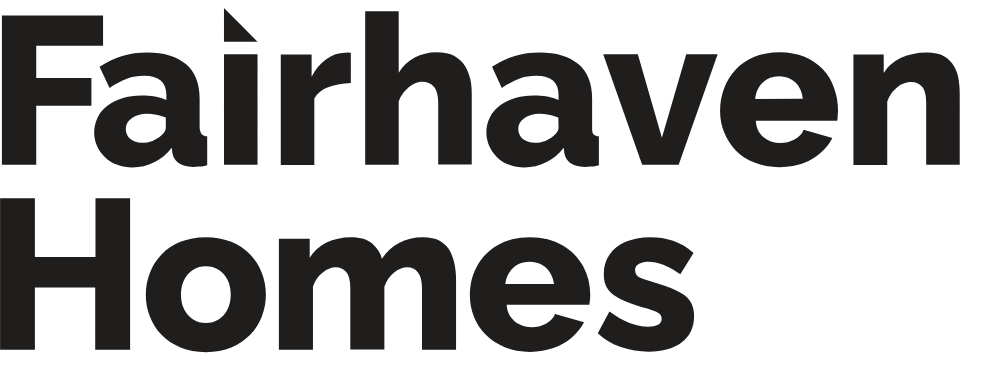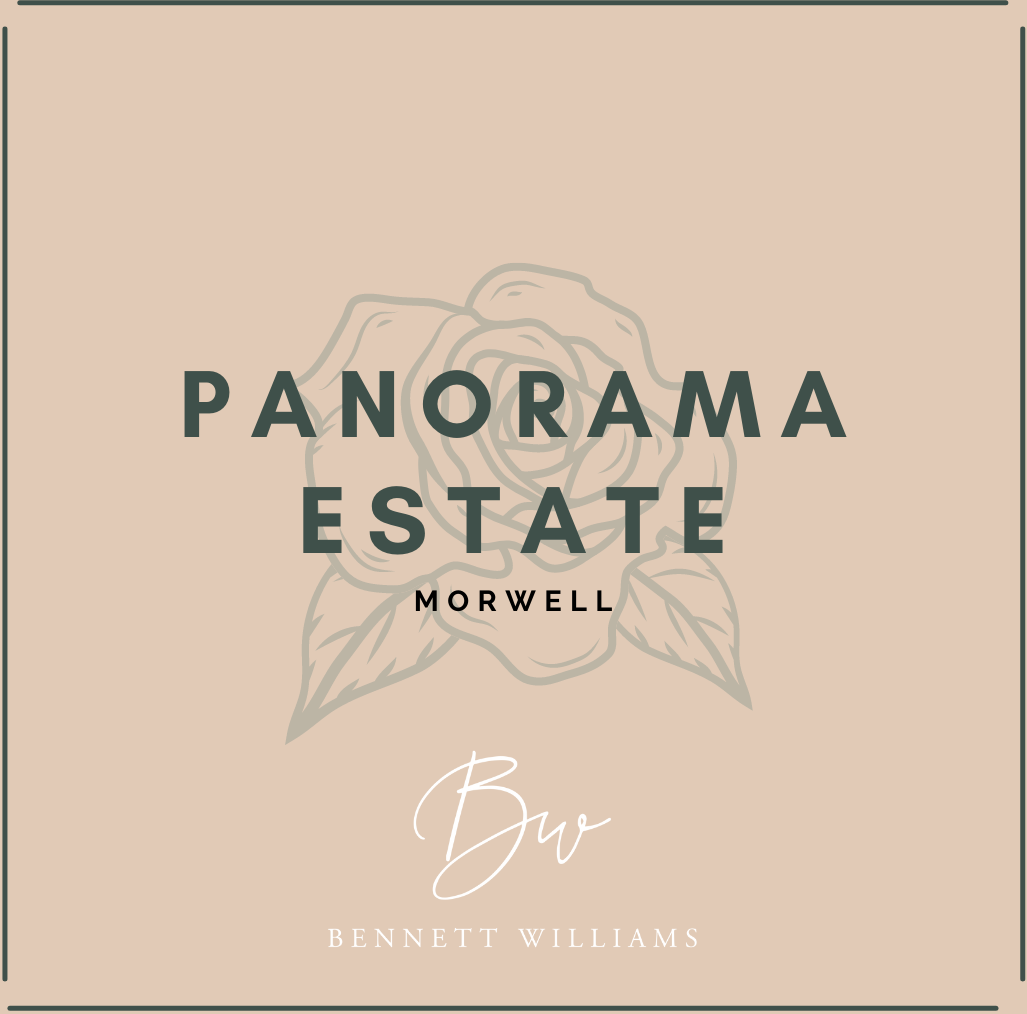
Lot 2221: Malin 14 @ Smiths Lane Estate - Clyde North
Lot 2221 | Malin 14 by Metricon
The Malin 14 with Traditional facade built to our industry leading base specifications, plus:
- 7 star energy rating
- Fixed site costs (no more to pay)
- Timber look laminate flooring to main living area, meals, kitchen and entry
- Carpet to bedrooms
- Quality tiles to bathrooms, ensuite and laundry
- Stylish stainless steel appliances
- Garage door remote control
- Aluminium double glazed windows
- Ducted gas heating
- Includes all developer requirements
- Lifetime Structural Guarantee#
 3
3  2
2  1
1Development Info of Smiths Lane Estate - Clyde North
This information is estimated by the OpenLot research team. Let us know here to provide up-to-date information about this development.
| Total new homes | 3,000 |
| Area size | 258.00 hectares |
| Growth Region | Melbourne South East Growth Corridor |
| City council | Casey City Council |
| Developer | Mirvac |
| Distance to | Melbourne CBD - 49 km south-east |
Location & Map for Smiths Lane Estate - Clyde North
More House and Land Packages in Smiths Lane Estate - Clyde North
More Townhouses in Smiths Lane Estate - Clyde North
More House and Land Packages by Metricon Homes (Home Builder)
Land Price Trend in Clyde North VIC 3978
- In Jan - Mar 24, the median price for vacant land in Clyde North VIC 3978 was $437,000. *
- From Oct - Dec 17 to Jan - Mar 24, the median price for vacant land in Clyde North VIC 3978 has increased 28.91%. *
- From 2008 to 2023, the median price for vacant land in Clyde North VIC 3978 has increased 223.08%. *
Vacancy Rate in Clyde North VIC 3978
View full vacancy rate history in Clyde North VIC 3978 via SQM Research.
Schools near Smiths Lane Estate - Clyde North
Here are 6 schools near Smiths Lane Estate - Clyde North:
Prep-3 Independent Primary School
Prep-6 Government Primary School
Prep-12 Independent Combined School - School Head Campus
Prep-6 Government Primary School
U Government Special School
7-12 Government Secondary School
Latest New Home Articles for You

13/Dec/2024
The Aussie Dream Is Alive: Despite Worry That New Homebuyers Must Settle for Apartments, New Data Reveals Australians Buy Twice as Many New Houses as Units
MELBOURNE (15 October 2024) — The Australian Dream of owning a detached h...

10/Dec/2024
Data Reveals It Costs 57% More to Build a New House than Before Covid
MELBOURNE (10 September 2024) — Australians are spending as much as 57% m...

21/Nov/2024
Decoding Terms Found In Drawings & Plans
In the latest episode of "The Home Building Hub" podcast, hosts Colin Bis...

12/Nov/2024
Victoria: Top 30 Most Searched Housing Developments (October 2024)
We’re excited to present the top 30 most popular housing developments in ...

12/Nov/2024
Western Australia: Top 30 Most Searched Housing Developments (October 2024)
If you've ever envisioned calling Western Australia home, now is an excel...

12/Nov/2024
South Australia: Top 30 Most Searched Housing Developments (October 2024)
South Australia, celebrated for its breathtaking landscapes and vibrant c...

12/Nov/2024
New South Wales: Top 30 Most Searched Housing Developments (October 2024)
If you've considered making New South Wales your home, now is an ideal ti...

12/Nov/2024
Queensland: Top 30 Most Searched Housing Developments (October 2024)
Spanning the sunlit shores of Australia’s eastern coast, Queensland—affec...
![[Oct/2024] Top Most Searched Housing Developments in Australia](https://files.openlot.com.au/p/styles/500h/s3/article/Thumbnail%20-%20Top%2030%20Most%20Searched%20Housing%20Developments_0.png.webp?itok=YtDmCKiT)
06/Nov/2024
[Oct/2024] Top Most Searched Housing Developments in Australia
OpenLot offers an in-depth look at top housing developments making an imp...

 Acadia Road, Clyde North VIC 3978
Acadia Road, Clyde North VIC 3978





