Lot 104: @ SHAWOOD at Bingara Gorge - Wilton
Newly completed Golf course-fronting home, ready to move-in
Enter through a premium Japanese YKK door into interiors featuring upgraded supernatural stone and seamlessly matched splashbacks in the kitchen and laundry.
The gourmet kitchen boasts top-of-the-line Fisher & Paykel appliances, while Parisi fixtures throughout the home add elegance. Comfort is ensured with a four-zone ducted air conditioning system, and spa-like bathrooms feature premium tiling and a freestanding Parisi bath.
Outdoor spaces include tiled alfresco areas and beautifully manicured landscaping, with a balcony off the family room offering captivating golf course views. Sustainability is a priority with energy-efficient low-E glass, a 5 KW solar system, and EV charging provisions, ensuring this home is as eco-conscious as it is stylish.
Disclaimer: Price includes GST (subject to the contract for sale). The price excludes stamp duty and conveyancing costs. All photos, images, illustrations, and descriptions: (a) may be subject to change without notice at any time; and (b) are indicative only and may differ from the final product. Some photographs may feature landscaping and decor items which are not included in the advertised price. Purchasers should inform and satisfy themselves in all respects, including the availability of any grants or concessions, by inspection, independent advice and as otherwise necessary before entering into any contract. Sekisui House Services (NSW) Pty Ltd. ABN: 42 119 550 220. Builders Licence: 226045C.
 4
4  2
2  2
2Development Info of SHAWOOD at Bingara Gorge - Wilton
This information is estimated by the OpenLot research team. Let us know here to provide up-to-date information about this development.
| Total new homes | 35 |
| Area size | N/A |
| Growth Region | Sydney South West Growth Areas |
| City council | Wollondilly Shire Council |
| Developer | Sekisui House |
| Distance to | Wollongong CBD - 29 km north-west Sydney CBD - 60 km south-west |
Location & Map for SHAWOOD at Bingara Gorge - Wilton
Visit Display Homes near SHAWOOD at Bingara Gorge - Wilton
More House and Land Packages in SHAWOOD at Bingara Gorge - Wilton
Schools near SHAWOOD at Bingara Gorge - Wilton
Here are 6 schools near SHAWOOD at Bingara Gorge - Wilton:
K-6 Government Primary School
K-6 Government Primary School
7-12 Government Secondary School
K-6 Government Primary School
K-6 Government Primary School
K-6 Catholic Primary School
Suburb Planning Review in Wilton NSW 2571
Wilton covers an area of approximately 109 square kilometres within the Wollondilly Shire Council. It is situated as part of the Macarthur Blue Mountains Central Tablelands in the Greater Western Sydney region of New South Wales, located 80 kilometres southwest of Sydney. The suburb is surrounded by national parks (40% of the total area) and waterway corridors surrounding the rural holding to the north.
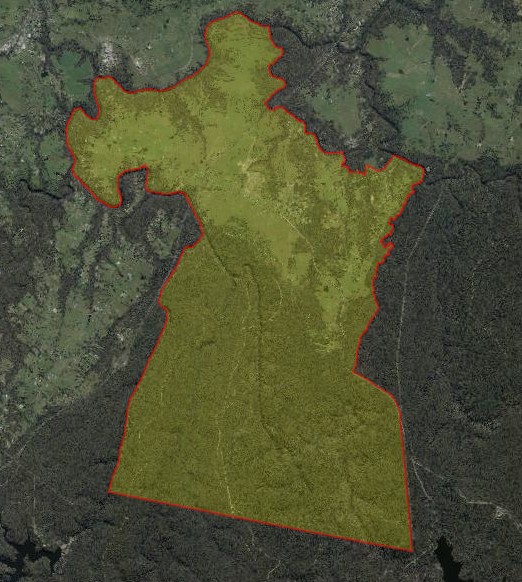
The Wilton township lies at the heart of the rural land holdings and consists of residential development, a school, and no central town centre. Pockets of new dense residential development are emerging towards the Hume Highway, close to the Bingara Gorge Golf Course.
The suburb's boundary extends along Nepean River and Allens Creek to the north, and Nepean River to the west. Picton Road, access tracks, and Cascade Creek define the eastern boundary of the suburb. Property boundaries within the State Conservation Reserve establish the southern property boundary from Nepean River to Lake Cordeaux.
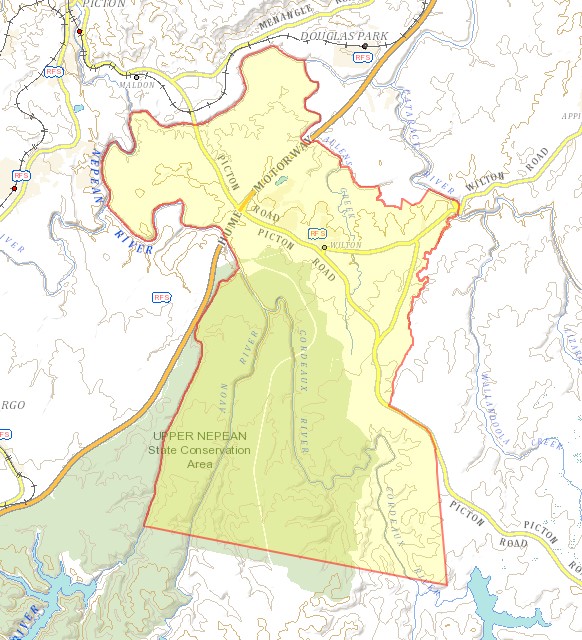
The Hume Highway provides a north-south connection through the northern part of the suburb, intersecting with Picton Road, which offers a northwest-southeast connection. The southern section of the site is accessible only via access tracks, and Picton Road serves as the sole connection through the conservation areas, linking to the neighbouring suburb.
Wilton Road grants access to the northeastern part of the suburb, connecting to Campbelltown. The northern portion of the suburb comprises agricultural and grazing land, including several smaller creek corridors connected to the main waterway corridors. A series of interconnected dams is also situated to the north of the suburb, providing water for agricultural purposes.
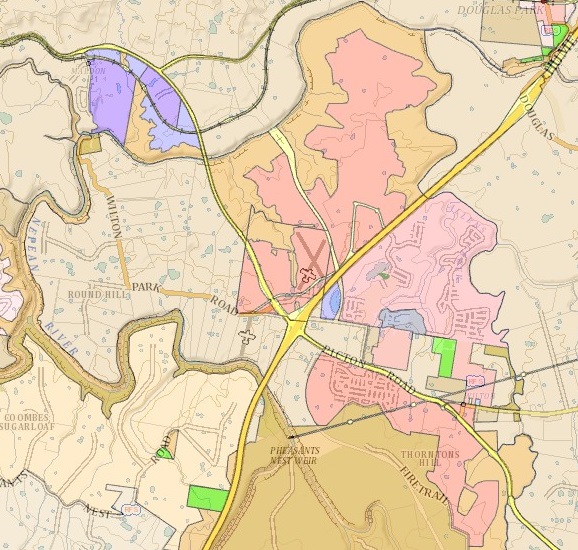
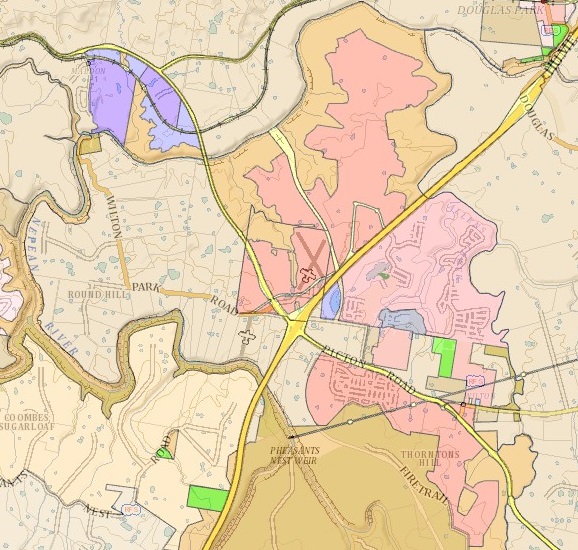
Campbelltown–Macarthur
Wilton constitutes the outer rural area of Campbelltown–Macarthur, a Metropolitan Cluster within the Western Parkland City, which will be part of the regional plan for Greater Sydney. The vision for the next 20 years is to provide jobs, education, health facilities, and services for more residents living within the new Western Parkland City, capitalizing on the new Western Sydney Airport, Badgerys Creek Aerotropolis, and North-South Rail Link.
This growth area will facilitate the creation of a Western Economic Corridor. The planning priorities and actions for enhancing residents' quality of life in this growth area are outlined in the Western City District Plan, "Our Greater Sydney 2056," March 2018.
Western City District Plan
The population growth in the Western City District will be 464,450 by 2036, which is expected to require a housing growth of 184,500 dwellings (25%). The integration of new land use, transport and infrastructure is supported by the Future Transport Strategy 2056 and State Infrastructure Strategy 2018–2038 across the region. The new Western City District Structure Plan illustrates the location for the future urban growth.
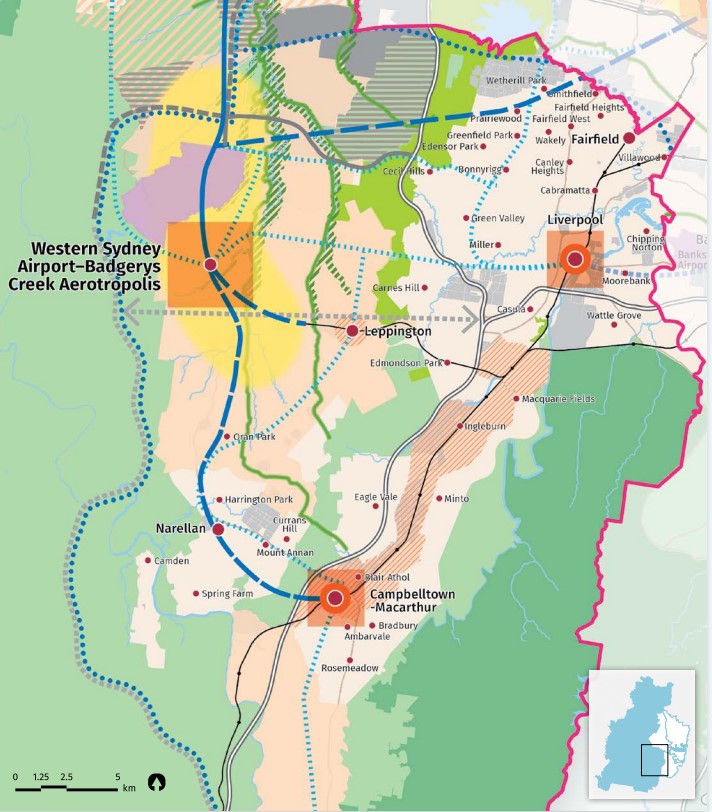
Wollondilly 2040
Wollondilly 2040 is Council’s Local Strategic Planning Statement (LSPS). It was made and came into effect on 27 March 2020. Its purpose is to:
- Setting a 20-year land use vision for Wollondilly
- Identifying the distinctive characteristics of Wollondilly
- Acknowledging shared values to be enhanced and preserved
- Managing change and directing growth
- Outlining key actions to support the Western City District Plan
- Supporting the implementation of the Community Strategic Plan, "Create Wollondilly 2033"
- Establishing planning priorities and actions for realizing the land use vision
- Identifying further planning work
South West Growth Area
Wilton is part of the South West Growth Area, and a Development Control Plan (DCP) was developed to incorporate density controls in precinct plans, aligning infrastructure planning with growth. This Plan, known as the Wilton Growth Area Development Control Plan (DCP), was adopted and came into effect on December 4, 2007, with further amendments on August 23, 2021.
The Wollondilly Shire Council, along with the NSW Planning, created The Wilton Growth Area Development Control Plan (the DCP) to establish comprehensive planning controls for urban development in the Wilton Growth Area. The DCP initially applies to the rezoned South East Wilton and North Wilton Precincts, Town Centre, and Bingara Gorge, which will be the initial stages of development for the expanding Wilton community.
Bingara Gorge is currently undergoing development, with the South East Wilton and Wilton North precincts having been rezoned and currently undergoing additional planning stages. The proposed rezoning for the Wilton Town Centre Precinct was publicly displayed in December 2020 and officially enacted on June 30, 2023.
Precincts of Wilton
- South East Wilton Precinct
- North Wilton Precinct
Wilton South East Precinct
The urban areas found in the northern portion of the suburb are being developed under the general low residential zoning, with Medium Density Residential in proximity to a new local centre, which is supported by the Wilton Growth Area Development Control Plan.
The new South East Wilton Precinct will be developed in six stages and is situated south of the current residential area. A new local centre is envisioned to offer various services, including retail and commercial services, along with a proposed community facility to foster community interaction and support emerging residential developments. The Town Centre will be located near a potential new school and active open space.

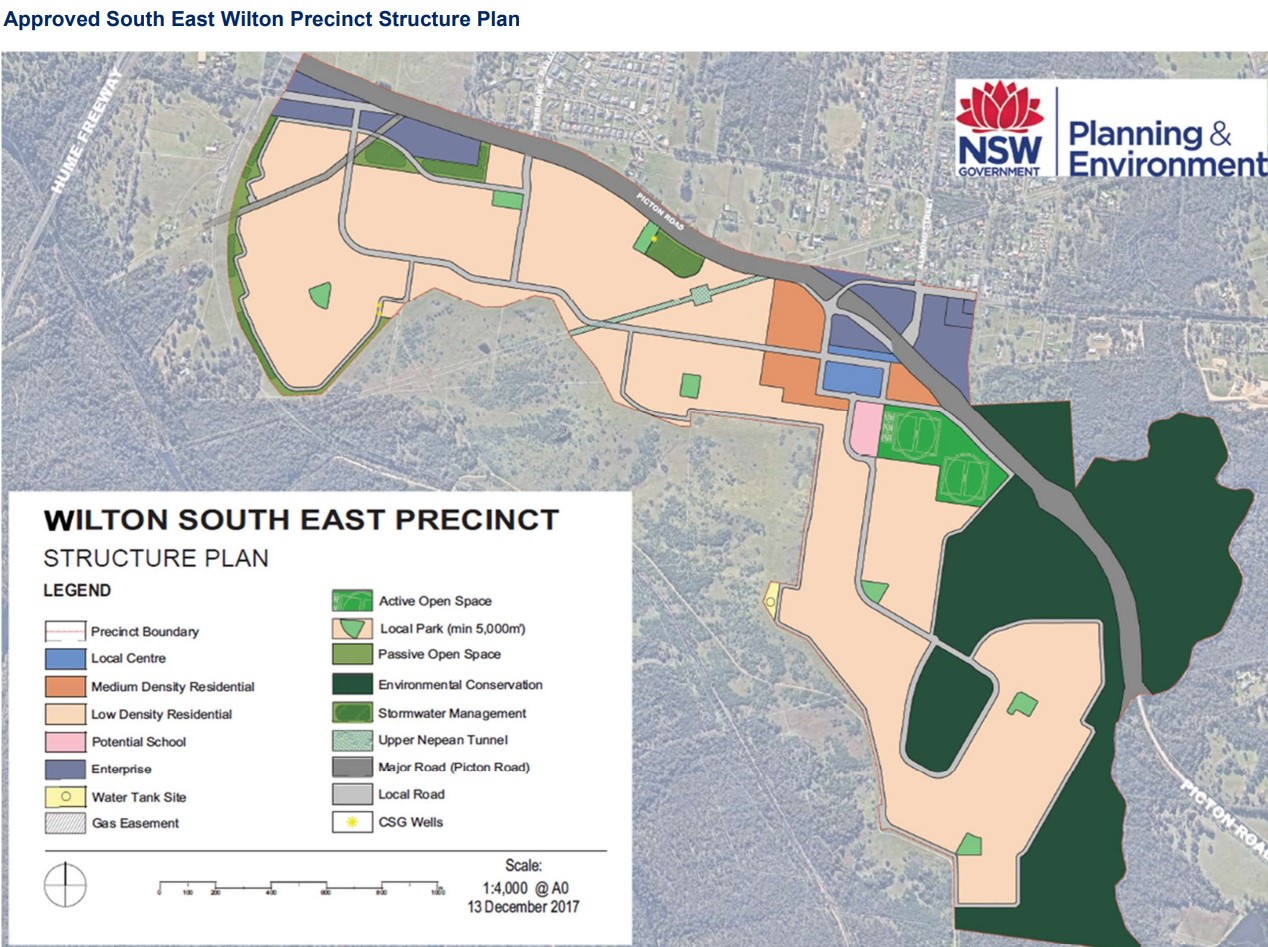
Wilton North Precinct
The proposed precinct is located north of Wilton Airport, the Hume Highway, and Picton Interchange. This rural area is set to be developed under the general low residential zoning, including Medium Density Residential zones near a large new local centre called 'Lakeside Hub,' with a smaller local centre to the north of the precinct. The proposed redevelopment is supported by the Wilton Growth Area Development Control Plan 2021.
The new North Wilton Precinct creates a corridor for the Maldon–Dombarton Freight Rail Corridor and includes mixed-use zoning in proximity. The precinct will be developed over 22 stages and is situated west of the current residential area.
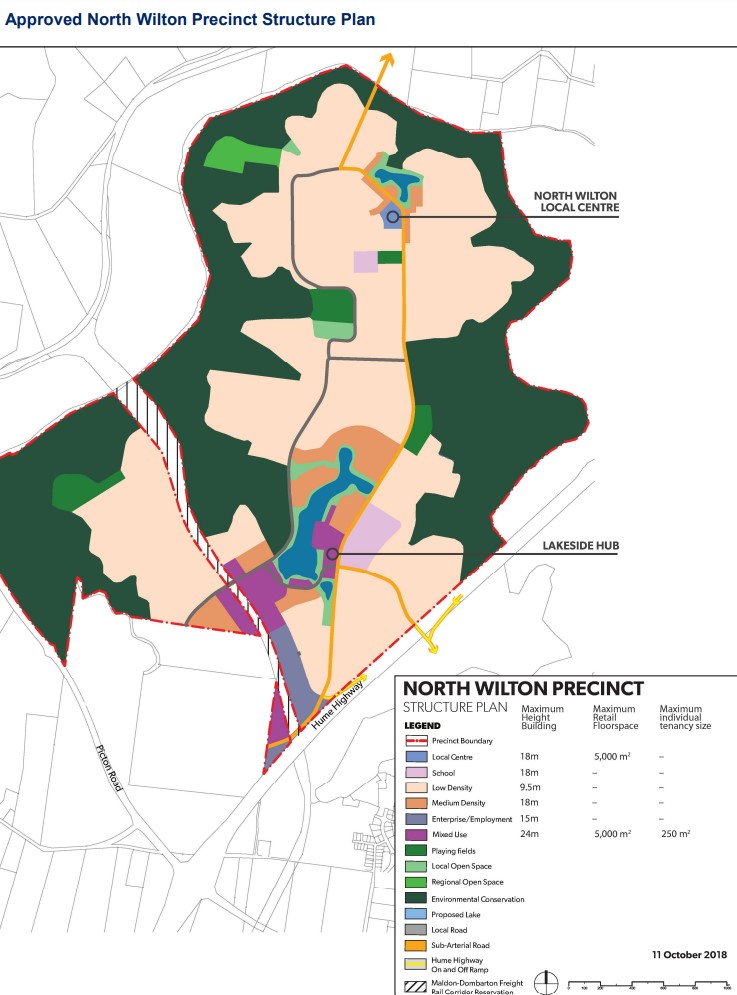
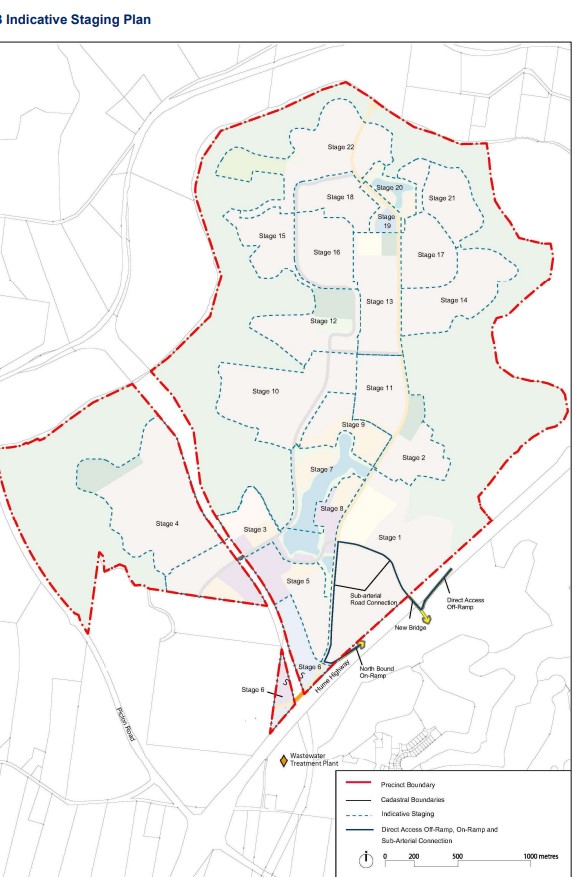
Wilton Growth – Youtube Video
Wilton Suburb Summary
Popular Estates near SHAWOOD at Bingara Gorge - Wilton
Latest New Home Articles for You

05/Mar/2025 | OpenLot.com.au
Display Homes at Alfredton Grove Estate: A Premier Community in Alfredton's Growing West
Alfredton Grove has become one of the most desirable residential communit...
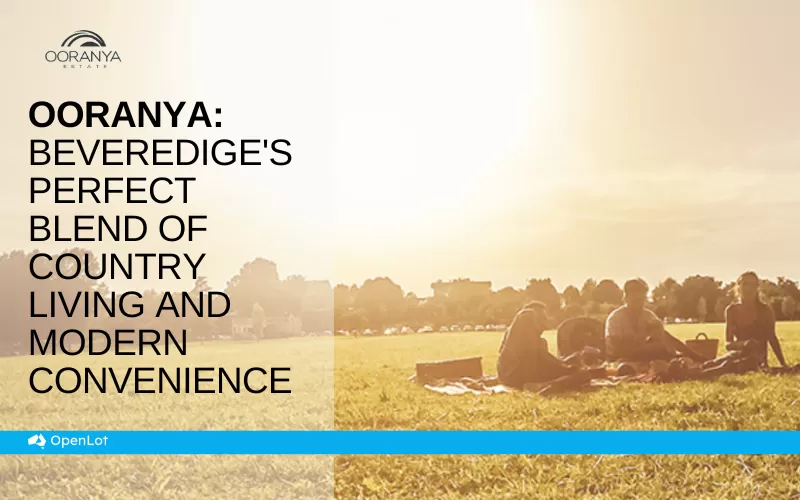
04/Mar/2025 | OpenLot.com.au
Display Homes at Ooranya: Beveredige's Perfect Blend of Country Living and Modern Convenience
Nestled in the charming town of Beveridge, Ooranya is a community designe...

03/Mar/2025 | OpenLot.com.au
The Rise of Regional Living: Why More Australians are Moving Beyond Major Cities
In recent years, Australia has witnessed a significant shift in populatio...
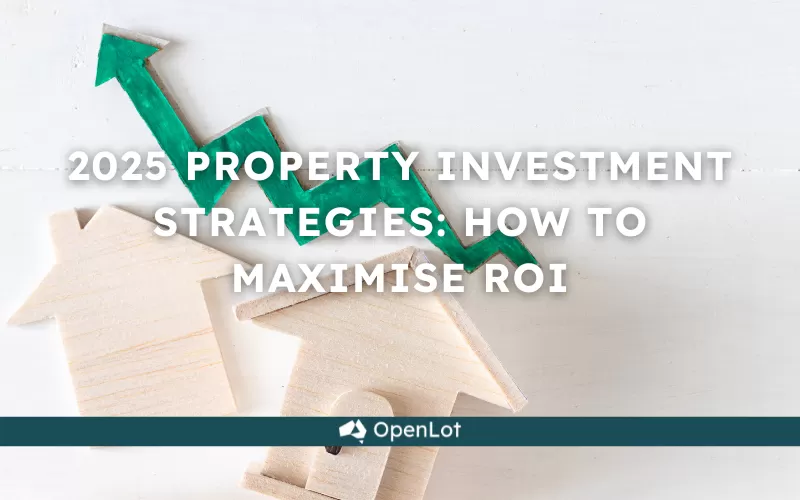
28/Feb/2025 | OpenLot.com.au
2025 Property Investment Strategies: How to Maximise ROI
As Australia’s real estate market evolves, property investors are seeking...

27/Feb/2025 | OpenLot.com.au
Display Homes at Everley: The Heart of Sunbury’s Newest Community
Everley proudly stands at the centre of Sunbury, offering an unparalleled...

25/Feb/2025 | OpenLot.com.au
Western Australia’s Most Popular Land Estates for January 2025: Top Picks Across Growth Areas
Western Australia’s property market continues to show robust growth, with...

24/Feb/2025 | OpenLot.com.au
South Australia’s Most Popular Land Estates for January 2025: Top Picks Across Growth Areas
South Australia’s property market is gaining momentum, with growth areas ...

23/Feb/2025 | OpenLot.com.au
Exploring the Impact of Technology on Home Buying: A Comprehensive Overview
The latest episode of the "Home Building Hub" podcast delved into this to...

22/Feb/2025 | OpenLot.com.au
Display Homes at Cloverton: Kalkallo Perfect Balance of City and Nature
If you're seeking a harmonious balance between vibrant city life and sere...


 94 Stringybark Drive, Wilton NSW 2571
94 Stringybark Drive, Wilton NSW 2571
















