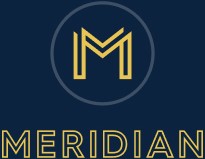Lot 2: @ Seabreeze Residences - Edithvale
Some features include:
Showcasing high-spec finishes and premium materials, ensuring an elevated living experience. Expect sleek, modern designs and high-quality fixtures throughout.
• Modern Kitchens: Equipped with sleek cabinetry, top-of-the-line appliances, and stylish countertops.
• Luxurious Bathrooms: Featuring contemporary fixtures, high-quality tiling, and sophisticated fittings.
• Spacious Living Areas: With premium flooring and expansive windows to maximize natural light.
• Energy Efficiency: Designed with modern sustainability in mind, including efficient heating and cooling systems.
 2
2  2
2  1
1Development Info of Seabreeze Residences - Edithvale
This information is estimated by the OpenLot research team. Let us know here to provide up-to-date information about this development.
| Total new homes | 6 |
| Area size | 0.09 hectares |
| Growth Region | Melbourne South East Growth Corridor |
| City council | Kingston City Council |
| Developer | N/A |
| Project marketer | The Avenue Property Co. |
| Distance to | Melbourne CBD - 28 km south-east Melbourne Airport - 47 km south-east |
Location & Map for Seabreeze Residences - Edithvale
Display Homes near Seabreeze Residences - Edithvale
More Townhouses in Seabreeze Residences - Edithvale
Vacancy Rate in Edithvale VIC 3196
View full vacancy rate history in Edithvale VIC 3196 via SQM Research.
Schools near Seabreeze Residences - Edithvale
Here are 6 schools near Seabreeze Residences - Edithvale:
Prep-6 Government Primary School
Prep-6 Catholic Primary School
Prep-6 Government Primary School
Prep-6 Government Primary School
Prep-6 Government Primary School
Prep-6 Catholic Primary School
Latest New Home Articles for You

13/Dec/2024
The Aussie Dream Is Alive: Despite Worry That New Homebuyers Must Settle for Apartments, New Data Reveals Australians Buy Twice as Many New Houses as Units
MELBOURNE (15 October 2024) — The Australian Dream of owning a detached h...

10/Dec/2024
Data Reveals It Costs 57% More to Build a New House than Before Covid
MELBOURNE (10 September 2024) — Australians are spending as much as 57% m...

21/Nov/2024
Decoding Terms Found In Drawings & Plans
In the latest episode of "The Home Building Hub" podcast, hosts Colin Bis...

12/Nov/2024
Victoria: Top 30 Most Searched Housing Developments (October 2024)
We’re excited to present the top 30 most popular housing developments in ...

12/Nov/2024
Western Australia: Top 30 Most Searched Housing Developments (October 2024)
If you've ever envisioned calling Western Australia home, now is an excel...

12/Nov/2024
South Australia: Top 30 Most Searched Housing Developments (October 2024)
South Australia, celebrated for its breathtaking landscapes and vibrant c...

12/Nov/2024
New South Wales: Top 30 Most Searched Housing Developments (October 2024)
If you've considered making New South Wales your home, now is an ideal ti...

12/Nov/2024
Queensland: Top 30 Most Searched Housing Developments (October 2024)
Spanning the sunlit shores of Australia’s eastern coast, Queensland—affec...
![[Oct/2024] Top Most Searched Housing Developments in Australia](https://files.openlot.com.au/p/styles/500h/s3/article/Thumbnail%20-%20Top%2030%20Most%20Searched%20Housing%20Developments_0.png.webp?itok=YtDmCKiT)
06/Nov/2024
[Oct/2024] Top Most Searched Housing Developments in Australia
OpenLot offers an in-depth look at top housing developments making an imp...









