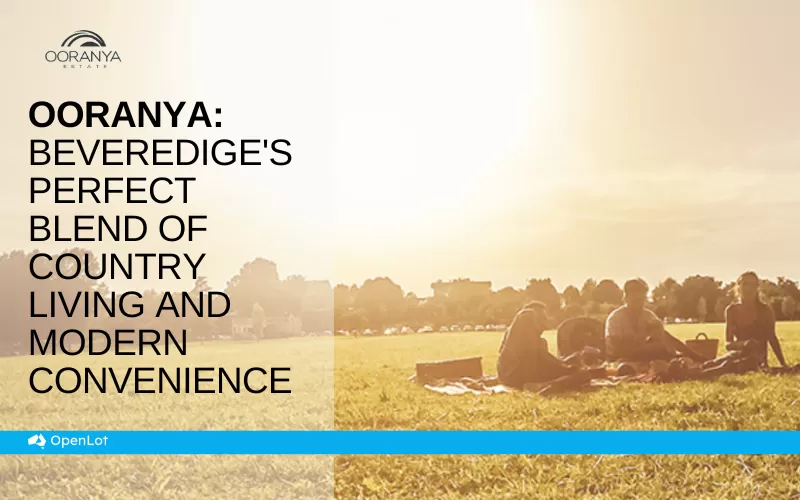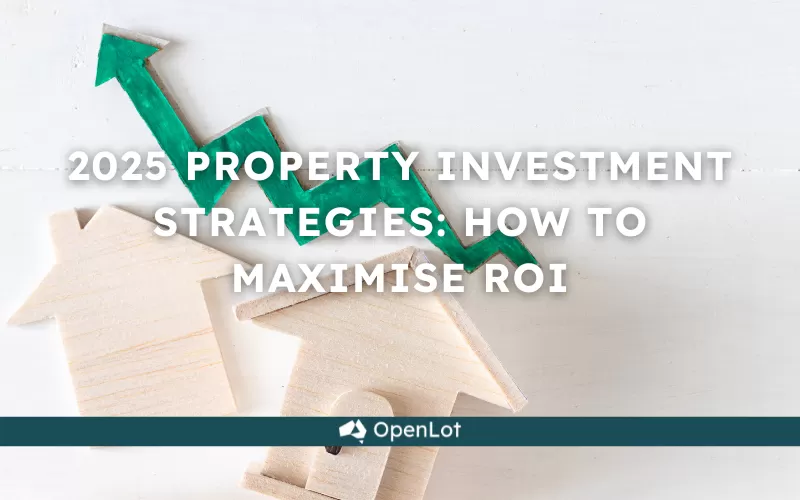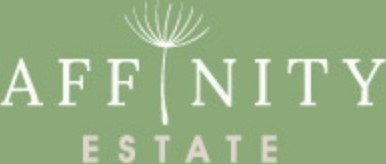Lot 2813: @ Riverparks Estate - Upper Caboolture
- Scandi façade upgrade
- Rendered Hebel Exterior
- H1 Slab/Piers/Site Allowances
- 2590mm Ceiling Height
- Floor Coverings Throughout Interior
- LED Downlights Throughout
- 20mm Caesarstone Benchtops
- Dishwasher
- Split System Air Conditioning
- Ceiling Fans
- Driveway & Letterbox
- Landscaping to front yard
- Clothesline
- Concrete to Outdoor Living
 4
4  2
2  2
2Development Info of Riverparks Estate - Upper Caboolture
This information is estimated by the OpenLot research team. Let us know here to provide up-to-date information about this development.
| Total new homes | 500 |
| Area size | 42.00 hectares |
| Growth Region | Greater Brisbane Growth Areas |
| City council | Moreton Bay Regional Council |
| Developer | Fortress Group |
| Distance to | Brisbane Airport - 38 km north-west Brisbane CBD - 42 km north |
Location & Map for Riverparks Estate - Upper Caboolture
Visit Display Homes near Riverparks Estate - Upper Caboolture
More House and Land Packages in Riverparks Estate - Upper Caboolture
 4
4  2.5
2.5  2
2- Designer Solutions (Option 1) price reduction included in this price*
- Fixed price site costs
- Caesarstone benchtops to kitchen, bathroom and ensuite
- European designed stainless steel kitchen appliances
- Quality bathroom tapware, baths and frameless mirrors
- Semi-frameless shower screen to bathroom and ensuite
- Stained timber feature front entry door
- Carpet and Tiling
- Integrated tiled slab to Outdoor Living Area
- Mirror sliding doors to robes
- Steel frame and Steel Roof
- Up to 50m2 exposed aggregate driveway
- 70m2 turf to home
- Clothesline & Letterbox
 4
4  2
2  2
2- Designer Solutions (Option 1) price reduction included in this price*
- Fixed price site costs
- Caesarstone benchtops to kitchen, bathroom and ensuite
- European designed stainless steel kitchen appliances
- Quality bathroom tapware, baths and frameless mirrors
- Semi-frameless shower screen to bathroom and ensuite
- Stained timber feature front entry door
- Carpet and Tiling
- Integrated tiled slab to Outdoor Living Area
- Mirror sliding doors to robes
- Steel frame and Steel Roof
- Up to 50m2 exposed aggregate driveway
- 70m2 turf to home
- Clothesline & Letterbox
More House and Land Packages by Bold Living (Home Builder)
 4
4  2
2  2
2Upgrades in this BOLD Living package include:
• Hampton Facade
• Daikin Ducted Air Conditioning
• CaesarStone Benchtops
• Premium 900mm wide Kitchen Appliances
• Downlights Throughout
• Driveway in Exposed Aggregate
• Tiling to External Areas
• Site Preparation Allowances
• $25,000 Evolve Studio Gift Card to splurge on ugprades
Our Promise:
• 25 Year Structural Guarantee
• 150 Point Quality Assurance Check
• Ultra Care team ready to serve post-handover service and warranty
• Property Pro, your exclusive online interactive customer portal
• Stylish turnkey inclusions you'll be proud to show off
Vacancy Rate in Upper Caboolture QLD 4510
View full vacancy rate history in Upper Caboolture QLD 4510 via SQM Research.
Schools near Riverparks Estate - Upper Caboolture
Here are 6 schools near Riverparks Estate - Upper Caboolture:
Prep-6 Government Primary School
Prep-6 Government Primary School
Prep-6 Government Special School
Prep-6 Government Primary School
Prep-6 Independent Primary School
7-12 Government Secondary School
Popular Estates near Riverparks Estate - Upper Caboolture
Latest New Home Articles for You

05/Mar/2025 | OpenLot.com.au
Display Homes at Alfredton Grove Estate: A Premier Community in Alfredton's Growing West
Alfredton Grove has become one of the most desirable residential communit...

04/Mar/2025 | OpenLot.com.au
Display Homes at Ooranya: Beveredige's Perfect Blend of Country Living and Modern Convenience
Nestled in the charming town of Beveridge, Ooranya is a community designe...

03/Mar/2025 | OpenLot.com.au
The Rise of Regional Living: Why More Australians are Moving Beyond Major Cities
In recent years, Australia has witnessed a significant shift in populatio...

28/Feb/2025 | OpenLot.com.au
2025 Property Investment Strategies: How to Maximise ROI
As Australia’s real estate market evolves, property investors are seeking...

27/Feb/2025 | OpenLot.com.au
Display Homes at Everley: The Heart of Sunbury’s Newest Community
Everley proudly stands at the centre of Sunbury, offering an unparalleled...

25/Feb/2025 | OpenLot.com.au
Western Australia’s Most Popular Land Estates for January 2025: Top Picks Across Growth Areas
Western Australia’s property market continues to show robust growth, with...

24/Feb/2025 | OpenLot.com.au
South Australia’s Most Popular Land Estates for January 2025: Top Picks Across Growth Areas
South Australia’s property market is gaining momentum, with growth areas ...

23/Feb/2025 | OpenLot.com.au
Exploring the Impact of Technology on Home Buying: A Comprehensive Overview
The latest episode of the "Home Building Hub" podcast delved into this to...

22/Feb/2025 | OpenLot.com.au
Display Homes at Cloverton: Kalkallo Perfect Balance of City and Nature
If you're seeking a harmonious balance between vibrant city life and sere...


 Cherrywood Street, Caboolture, Upper Caboolture QLD 4510
Cherrywood Street, Caboolture, Upper Caboolture QLD 4510
















