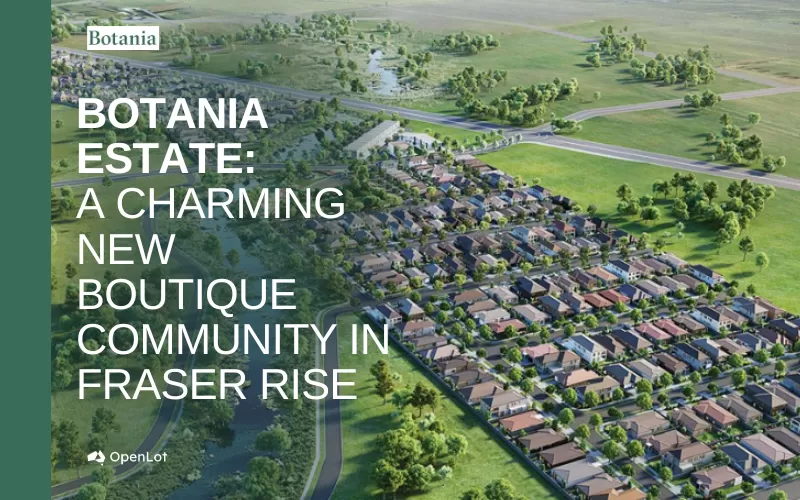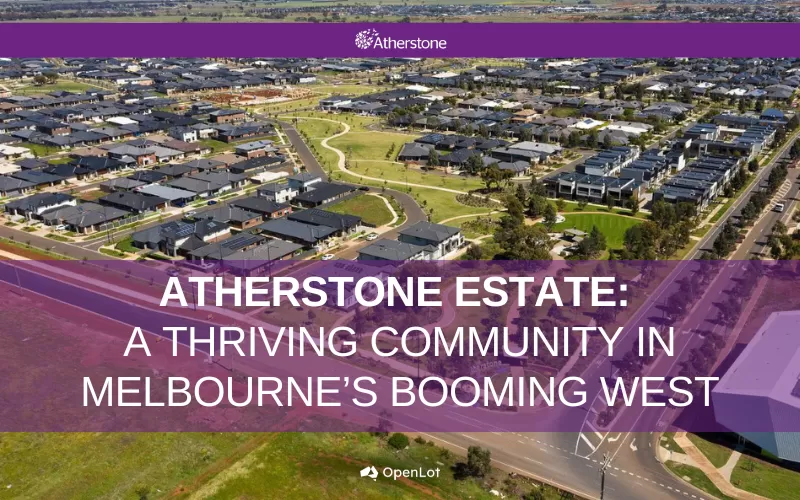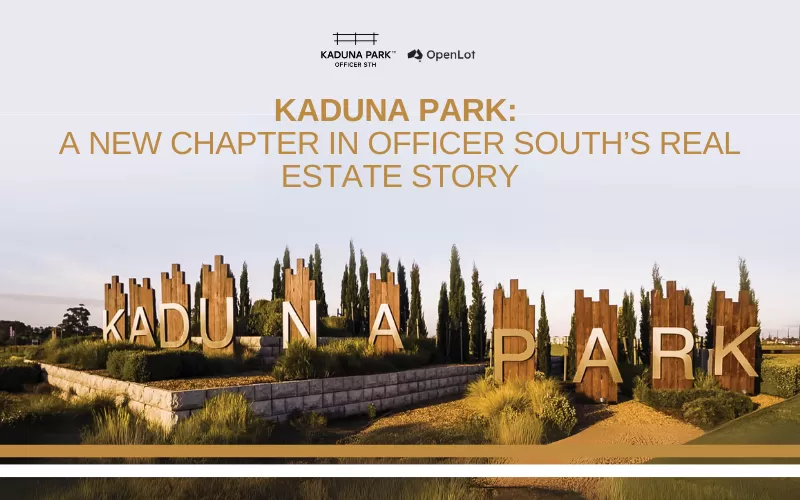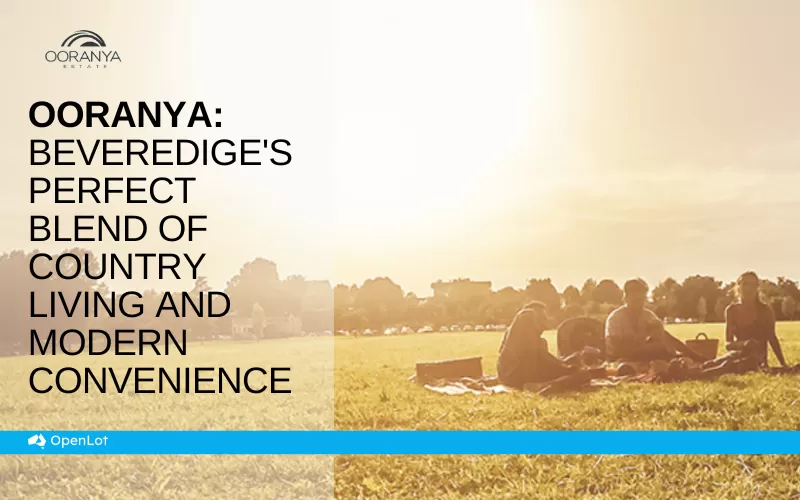Ravenswood Estate - Tullimbar 3 AVAILABLE
[LIMITED OFFER] We'll Cover the Stamp Duty - Move-in Ready Homes Available!
- For a limited time, Allam Homes will cover your stamp duty, saving you tens of thousands of dollars! Don’t miss your chance to upgrade to a stunning new Allam home and live your dream lifestyle. *T&C’s apply.
- Located in Tullimbar on the picturesque South Coast of New South Wales, Ravenswood sits in the heart of the beautiful Illawarra region, close to Albion Park and Shellharbour.
- This prime location offers residents a serene and scenic environment while providing easy access to urban conveniences.
- Nestled at the base of the majestic Illawarra Escarpment, Ravenswood is just 100km from Sydney and 20km from the centre of Wollongong. The estate is a quick and easy 10-minute drive from Shellharbour’s main street, with excellent road and rail connections.
- EasyBuy - Easy as 1, 2, 3 Turnkey.
Step One: Choose your home.
Step Two: Pay your deposit.
Step Three: Settle and move in. - Our homes at Ravenswood are designed with convenience and comfort in mind. Offering The Complete Turnkey Package, these homes are fully inclusive, with nothing more to do but move in. Each property is meticulously finished, featuring high-quality fittings and fixtures.
- Explore Ravenswood and discover the ideal place to call home on the stunning South Coast.
- Visit our Sales Centre to speak with our friendly team and start your journey towards finding your dream home. Our Sales Centre is open Friday to Tuesday, 10am to 5pm.
- Complete Turnkey Homes
- All-Inclusive with nothing more to do
- Fixed Price - No hidden extras
- Walking distance to school and shops
- Quality fixtures and fittings
- Close to beaches & sidewalk cafes
- 30 years of building experience
- Close to beach & harbour front
This information is estimated by the OpenLot research team. Let us know here to provide up-to-date information about this development.
| Total new homes | 350 |
| Area size | N/A |
| Growth Region | Wollongong (Illawarra-Shoalhaven Region) |
| City council | Shellharbour City Council |
| Developer | Allam Property Group |
| Creative agency | Nimbl |
| Distance to | Wollongong CBD - 20 km south-west Sydney CBD - 88 km south-west |
House and Land Packages:
18 House and Land Packages in Ravenswood Estate - Tullimbar
 4
4  2
2  2
2The new Annandale located in Ravenswood, Tullimbar with commanding escarpment views is a contemporary double-storey home that boasts an open-plan layout and a surprising array of features, making it an excellent choice for modern living. A big feature is the open plan kitchen, Family & Meals area, and alfresco area that flows effortlessly no matter how busy the family. The master bedroom features an en-suite, bathroom and spacious walk-in robe. Each of the other three bedrooms offer privacy and great space that a mature or growing family will appreciate. The two front bedrooms share a balcony commanding breathtaking distant views of the escarpment.
The Annandale also offers a spacious living area and a remote controlled opening/closing covered roof over the alfresco terrace, providing the perfect spaces for entertaining friends and family no matter what the weather brings.
What sets the Annandale apart is its unique design, where the double garage is detached and accessible via the laneway at the rear of the house, ensuring both convenience and aesthetics.
Inclusions abound both inside and out, ensuring your comfort and satisfaction. Plus, with the option to pay only a 10% deposit now and the rest upon moving in, securing your dream home has never been more accessible. Experience modern living at its finest with the Annandale.
Special Features
• Solar panels
• Ducted reverse cycle air conditioning
• Stone kitchen benchtops
• Flyscreens to windows and sliding / stacker doors
• Semi frameless shower screens
• Window Furnishings throughout
• NBN
• Alarm system with ‘Touchnav’ LED code pad and 2 remotes (also, connected to garage door auto opener)
• Auto garage door
^ All plans, drawings and designs in this website are for marketing and illustrative purposes only. Dimensions and specifications are approximate and may not be accurate. Photographs, artists impressions and other imagery used are for illustrative purposes and may show fixtures, fittings, finishes, floorplans, furniture, landscaping, internal and external finishes, and decorative items that are not included in the sale. Allam Homes Pty Limited reserves its right to alter the design, specifications, dimensions, floorplans, inclusions, finishes, and prices without notice or obligation. For further information and to view the full terms and conditions visit www.allam.com.au.
 1
1  1
1  1
1What a fantastic opportunity for the first home buyer, savvy investor, or downsizer. Just a short stroll to the local school, cafes & parklands.
You will be delighted with the well-designed layout including a modern stone kitchen, open plan lounge/dining overlooking an ideal balcony perfect for entertaining, spacious bathroom, Master and air-conditioning throughout. The home offers an easy lifestyle with low maintenance conveniently located within this popular Tullimbar Estate.
Ready to be snapped up, this home is the perfect first home and a sharp investment opportunity.
Inclusions abound both inside and out, ensuring your comfort and satisfaction. Plus, with the option to pay only a 10% deposit now and the rest upon moving in, securing your dream home has never been easier. Don't miss out on the opportunity to experience contemporary living at its finest with The Fonzi flat.
Special Features
• Solar panels
• Ducted reverse cycle air conditioning
• Stone kitchen benchtops
• Flyscreens to windows and sliding / stacker doors
• Semi frameless shower screens
• Window Furnishings throughout
• NBN
• Alarm system with ‘Touchnav’ LED code pad and 2 remotes (also, connected to garage door auto opener)
• Auto garage door
^ All plans, drawings and designs in this website are for marketing and illustrative purposes only. Dimensions and specifications are approximate and may not be accurate. Photographs, artists impressions and other imagery used are for illustrative purposes and may show fixtures, fittings, finishes, floorplans, furniture, landscaping, internal and external finishes, and decorative items that are not included in the sale. Allam Homes Pty Limited reserves its right to alter the design, specifications, dimensions, floorplans, inclusions, finishes, and prices without notice or obligation. For further information and to view the full terms and conditions visit www.allam.com.au.
 4
4  2
2  2
2This beautiful home features two living areas, a separate study area, four bedrooms, and two and a half bathrooms. The well-appointed kitchen with stone benches and stainless-steel appliances sits in the open-plan family and meals area and opens out to the alfresco, perfect for entertaining.
Property Highlights include;
-Ducted reverse cycle air conditioning
-Flyscreens to all windows and sliding doors, block out blinds throughout and light filtering blinds to front elevation
-Quality flooring throughout
-Kitchen with stone bench tops and stainless-steel appliances
- Alarm system with ‘Touchnav’ LED code pad and two remotes, remote garage door and solar system
^ All plans, drawings and designs in this website are for marketing and illustrative purposes only. Dimensions and specifications are approximate and may not be accurate. Photographs, artists impressions and other imagery used are for illustrative purposes and may show fixtures, fittings, finishes, floorplans, furniture, landscaping, internal and external finishes, and decorative items that are not included in the sale. Allam Homes Pty Limited reserves its right to alter the design, specifications, dimensions, floorplans, inclusions, finishes, and prices without notice or obligation. For further information and to view the full terms and conditions visit www.allam.com.au.
 4
4  2
2  2
2Welcome Home to the Bexley! An impressive family home with low maintenance living.
This beautiful home features two living areas, a separate study area, four bedrooms, and two and a half bathrooms. The well-appointed kitchen with stone benches and stainless-steel appliances sits in the open-plan family and meals area and opens out to the alfresco, perfect for entertaining.
Property Highlights include;
-Ducted reverse cycle air conditioning
-Flyscreens to all windows and sliding doors, block out blinds throughout and light filtering blinds to front elevation
-Quality flooring throughout
-Kitchen with stone bench tops and stainless-steel appliances
- Alarm system with ‘Touchnav’ LED code pad and two remotes, remote garage door and solar system
^ All plans, drawings and designs in this website are for marketing and illustrative purposes only. Dimensions and specifications are approximate and may not be accurate. Photographs, artists impressions and other imagery used are for illustrative purposes and may show fixtures, fittings, finishes, floorplans, furniture, landscaping, internal and external finishes, and decorative items that are not included in the sale. Allam Homes Pty Limited reserves its right to alter the design, specifications, dimensions, floorplans, inclusions, finishes, and prices without notice or obligation. For further information and to view the full terms and conditions visit www.allam.com.au.
Popular Estates near Ravenswood Estate - Tullimbar
Updates for Ravenswood Estate - Tullimbar
Location & Map for Ravenswood Estate - Tullimbar
Visit Display Homes near Ravenswood Estate - Tullimbar
Vacancy Rate in Tullimbar NSW 2527
View full vacancy rate history in Tullimbar NSW 2527 via SQM Research.
Schools near Ravenswood Estate - Tullimbar
Here are 6 schools near Ravenswood Estate - Tullimbar:
K-6 Government Primary School
K-6 Catholic Primary School
7-12 Catholic Secondary School
7-12 Government Secondary School
K-6 Government Primary School
K-12 Independent Combined School
Reviews & Comments on Ravenswood Estate - Tullimbar
Estate Brochure, Masterplan, Engineering Plan, Plan of Subdivision (POS), Design Guidelines
FAQs about Ravenswood Estate - Tullimbar
View all estates from Allam Property Group
- Tullimbar Public School - 688m west
- St Paul's Catholic Primary School - 766m north-east
- St Joseph's Catholic High School - 806m north-east
- Albion Park High School - 1.3km east
- Albion Park Public School - 1.5km north-east
- Calderwood Christian School - 2.3km north
Popular Estates near Ravenswood Estate - Tullimbar
Latest New Home Articles for You

13/Mar/2025 | OpenLot.com.au
Home Building Hub Offers Expert Tips for Visiting Display Homes
The latest episode of "Home Building Hub," hosted by industry experts Col...

12/Mar/2025 | OpenLot.com.au
Display Homes at Botania Estate: A Charming New Boutique Community in Fraser Rise
Welcome to Botania Estate in Fraser Rise, where the charm of a boutique c...

11/Mar/2025 | OpenLot.com.au
4 Steps to Getting the Best Building Quotes
In the latest episode of the Home Building Hub podcast, hosts Colin Bisch...

10/Mar/2025 | OpenLot.com.au
Display Homes at Atherstone Estate: A Thriving Community in Melbourne’s Booming West
Welcome to Atherstone, a vibrant and flourishing masterplanned community ...

07/Mar/2025 | OpenLot.com.au
Kaduna Park: A New Chapter in Officer South's Real Estate Story
Nestled in the scenic beauty of Officer South, Kaduna Park is a testament...
![[Feb/2025] Top Most Searched Housing Developments in Australia](https://files.openlot.com.au/p/styles/500h/s3/article/Thumbnail%20-%20Top%2030%20Most%20Searched%20Housing%20Developments%20%281%29.png.webp?itok=wtjvzwHK)
06/Mar/2025 | OpenLot.com.au
[Feb/2025] Top Most Searched Housing Developments in Australia
OpenLot provides a comprehensive overview of leading housing developments...

05/Mar/2025 | OpenLot.com.au
Display Homes at Alfredton Grove Estate: A Premier Community in Alfredton's Growing West
Alfredton Grove has become one of the most desirable residential communit...

04/Mar/2025 | OpenLot.com.au
Display Homes at Ooranya: Beveredige's Perfect Blend of Country Living and Modern Convenience
Nestled in the charming town of Beveridge, Ooranya is a community designe...

03/Mar/2025 | OpenLot.com.au
The Rise of Regional Living: Why More Australians are Moving Beyond Major Cities
In recent years, Australia has witnessed a significant shift in populatio...


 8 Berrima Street, Tullimbar NSW 2527
8 Berrima Street, Tullimbar NSW 2527














