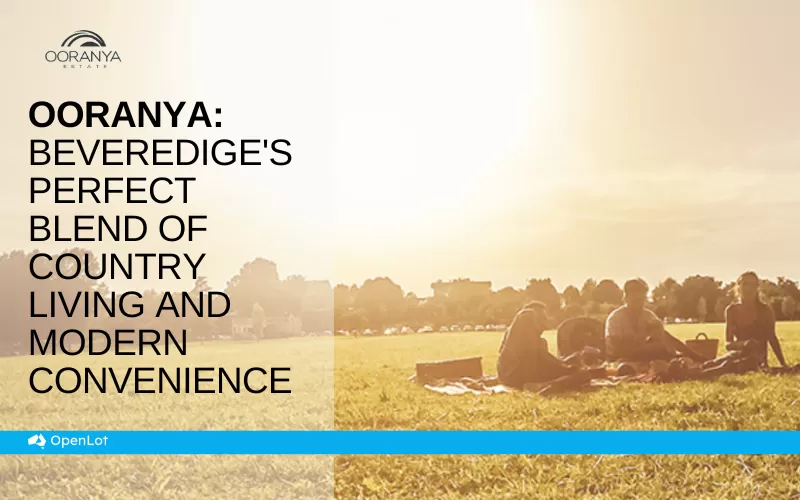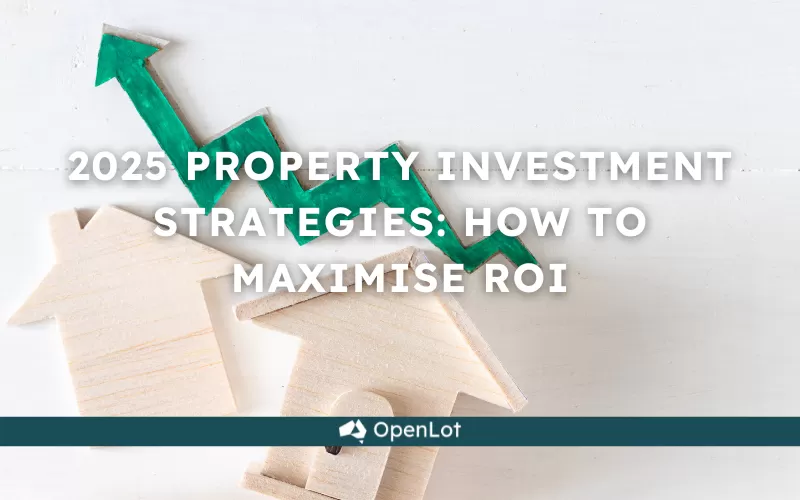Lot 99: @ Pipers Crest Estate - Strathalbyn
Located in Stage 8 of Pipers Crest Strathalbyn, this prestigious house and land package offers four fantastic bedrooms, open-plan living layout, Home Theatre and double garage.
FEATURES INCLUDES:
- Standard brickwork with rendered rasied portico
- Robes to bedrooms as per plan
- 4 Bedrooms, master with walk-in robe and ensuite
- Home Theatre
- Walk-in pantry
- Alfresco under the main roof
- Double lock up garage
- 2700mm high ceilings
- Insulation to all external walls, internal walls and ceiling
- Siteworks and footing allowance
- Bushfire BAL 12.5 allowance
- Ducted reverse cycle air conditioning
- Built to 7-star energy requirements
For further information contact Scott Mather on 0430 020 017 OR Roy Mather on 0409 119 211
*Images are for illustration purposes.
*Price includes allowances for footings and siteworks, excludes retaining and fencing. Landscaping not included. 20,000L rainwater tank (by owner) as per council development plan requirements not included. Stormwater & Paving not included.
 4
4  2
2  2
2Development Info of Pipers Crest Estate - Strathalbyn
This information is estimated by the OpenLot research team. Let us know here to provide up-to-date information about this development.
| Total new homes | N/A |
| Area size | N/A |
| City council | Alexandrina Council |
| Developer | Oakford Homes |
| Distance to | Adelaide CBD - 45 km south-east Adelaide Airport - 47 km south-east |
Location & Map for Pipers Crest Estate - Strathalbyn
Visit Display Homes near Pipers Crest Estate - Strathalbyn
More House and Land Packages in Pipers Crest Estate - Strathalbyn
 4
4  2
2  2
2Located in Stage 8 of Pipers Crest Strathalbyn, this prestigious house and land package offers four fantastic bedrooms, an open-plan living layout and double garage.
FEATURES INCLUDES:
- Robes to bedrooms as per plan
- 4 Bedrooms, master with walk-in robe and ensuite
- Study Nook
- Walk-in pantry
- Alfresco under the main roof
- Double lock up garage
- 2700mm high ceilings
- Insulation to all external walls, internal walls and ceiling
- Siteworks and footing allowance
- Bushfire BAL 12.5 allowance
- Ducted reverse cycle air conditioning
- 7-star energy allowance
For further information contact Scott Mather on 0430 020 017 OR Roy Mather on 0409 119 211
*Images are for illustration purposes.
*Price includes allowances for footings and siteworks, excludes retaining and fencing. Landscaping not included. Rainwater tank (by owner) as per council development plan requirements not included. Stormwater & Paving not included.
 4
4  2
2  2
2Located in Stage 8 of Pipers Crest Strathalbyn, this prestigious house and land package offers four fantastic bedrooms, an open-plan living zone, a second living area, and double garage.
FEATURES INCLUDES:
- Standard brickwork and texture coated render
- Robes to bedrooms as per plan
- 4 Bedrooms, master with walk-in robe and ensuite
- Second Lounge
- Butler's pantry
- Alfresco under the main roof
- Double lock up garage
- 2700mm high ceilings
- Insulation to all external walls, internal walls and ceiling
- Siteworks and footing allowance
- Bushfire BAL 12.5 allowance
- Ducted reverse cycle air conditioning
- Built to 7-star energy requirements
For further information contact Scott Mather on 0430 020 017 OR Roy Mather on 0409 119 211
*Images are for illustration purposes.
*Price includes allowances for footings and siteworks, excludes retaining and fencing. Landscaping not included. 20,000L rainwater tank (by owner) as per council development plan requirements not included. Storm water & Paving not included.
Vacancy Rate in Strathalbyn SA 5255
View full vacancy rate history in Strathalbyn SA 5255 via SQM Research.
Schools near Pipers Crest Estate - Strathalbyn
Here are 6 schools near Pipers Crest Estate - Strathalbyn:
R-12 Independent Combined School
U, R-12 Government Combined School - School Head Campus
R-6 Government Primary School
R-6 Government Primary School
R-12 Independent Combined School
R-6 Government Primary School
Popular Estates near Pipers Crest Estate - Strathalbyn
Latest New Home Articles for You

05/Mar/2025 | OpenLot.com.au
Display Homes at Alfredton Grove Estate: A Premier Community in Alfredton's Growing West
Alfredton Grove has become one of the most desirable residential communit...

04/Mar/2025 | OpenLot.com.au
Display Homes at Ooranya: Beveredige's Perfect Blend of Country Living and Modern Convenience
Nestled in the charming town of Beveridge, Ooranya is a community designe...

03/Mar/2025 | OpenLot.com.au
The Rise of Regional Living: Why More Australians are Moving Beyond Major Cities
In recent years, Australia has witnessed a significant shift in populatio...

28/Feb/2025 | OpenLot.com.au
2025 Property Investment Strategies: How to Maximise ROI
As Australia’s real estate market evolves, property investors are seeking...

27/Feb/2025 | OpenLot.com.au
Display Homes at Everley: The Heart of Sunbury’s Newest Community
Everley proudly stands at the centre of Sunbury, offering an unparalleled...

25/Feb/2025 | OpenLot.com.au
Western Australia’s Most Popular Land Estates for January 2025: Top Picks Across Growth Areas
Western Australia’s property market continues to show robust growth, with...

24/Feb/2025 | OpenLot.com.au
South Australia’s Most Popular Land Estates for January 2025: Top Picks Across Growth Areas
South Australia’s property market is gaining momentum, with growth areas ...

23/Feb/2025 | OpenLot.com.au
Exploring the Impact of Technology on Home Buying: A Comprehensive Overview
The latest episode of the "Home Building Hub" podcast delved into this to...

22/Feb/2025 | OpenLot.com.au
Display Homes at Cloverton: Kalkallo Perfect Balance of City and Nature
If you're seeking a harmonious balance between vibrant city life and sere...


 Weathers Drive, Strathalbyn SA 5255
Weathers Drive, Strathalbyn SA 5255















