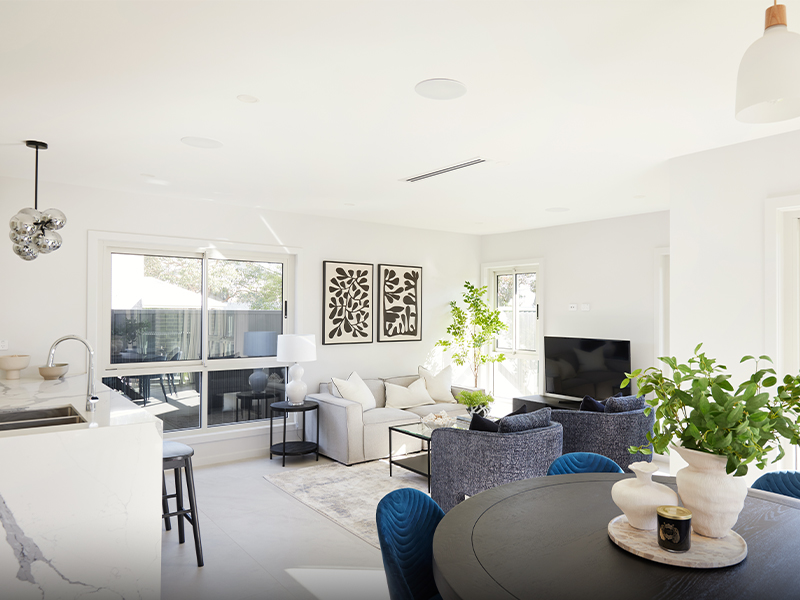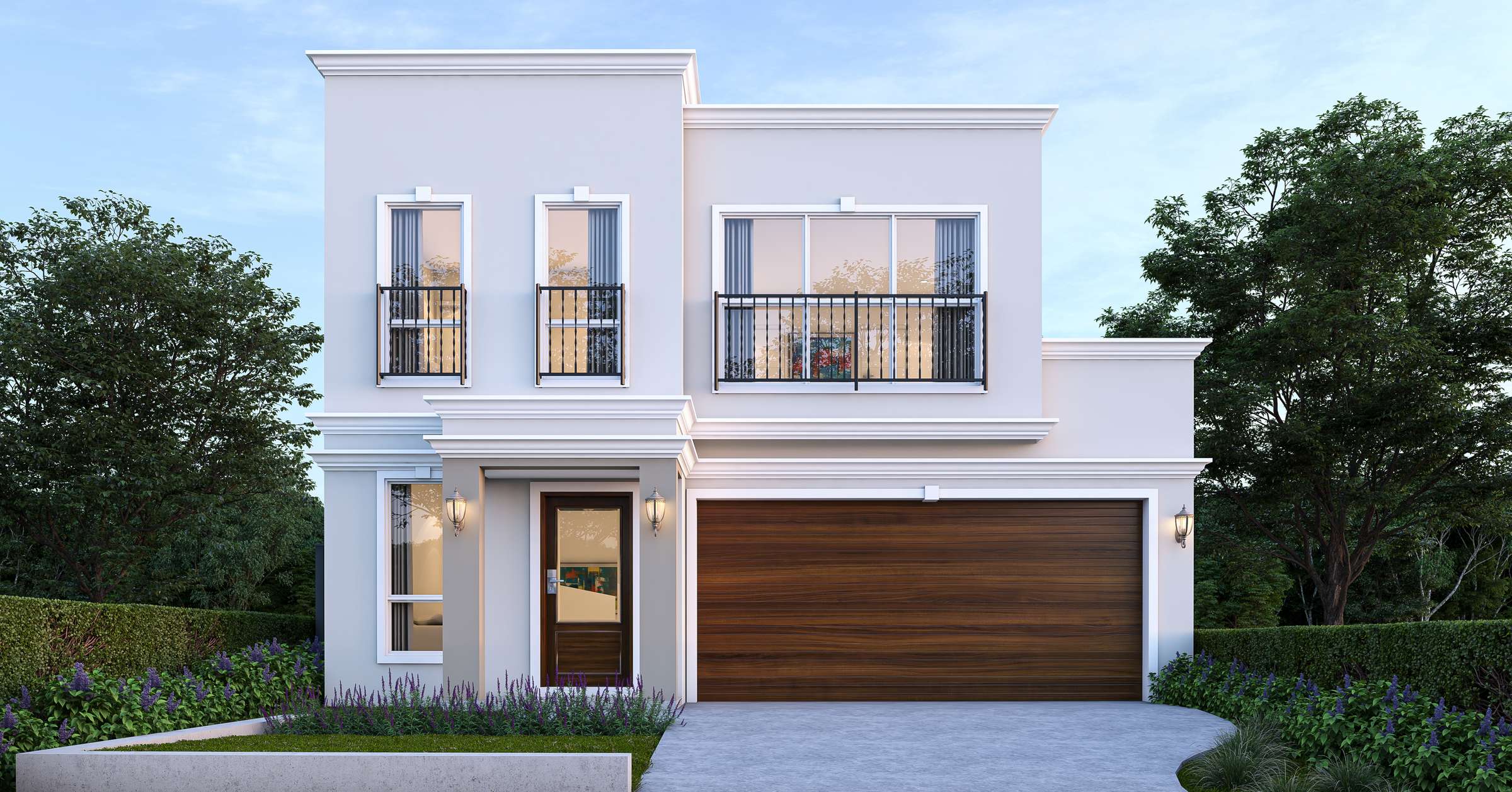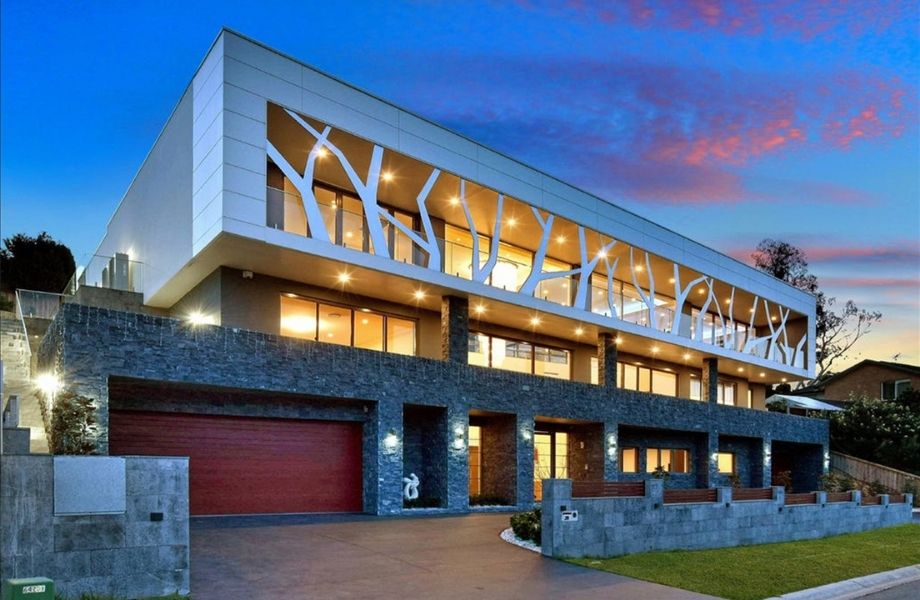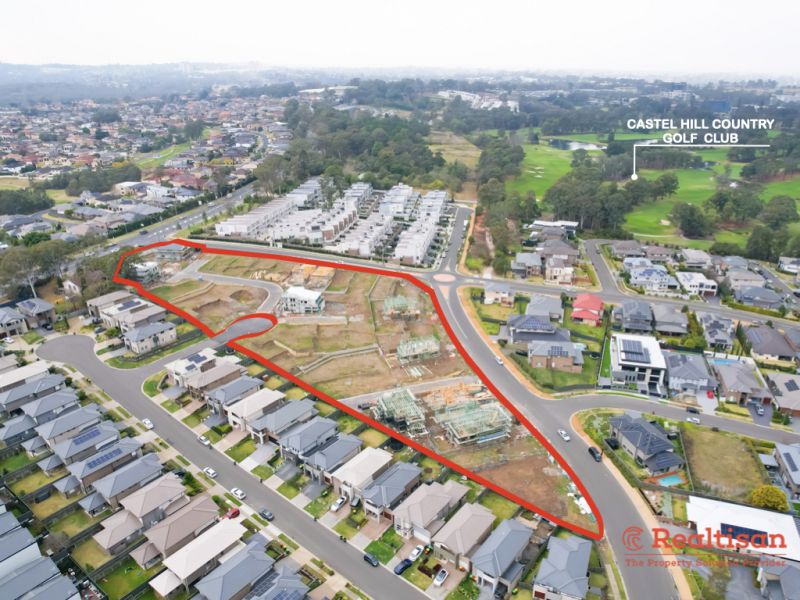One Fairway Estate - Kellyville 6 AVAILABLE
[LIMITED OFFER] Brand new homes, ready to move-in before Christmas!
- Act now to secure one of the last three brand-new homes, ready for you to move in before Christmas. Or opt to build your dream home on the REGISTERED LAND ready-to-build at One Fairway.
- Land, House and Land or Newly Completed Homes, Your Choice!
- Brand new completed homes | Ready to move-in before Christmas: $1,961K* -$2,318K*
- Full Turnkey House and Land Packages: $ 1,785K* - $1,835K*
- Registered Land ready to build
- 3-4km to three Metro stations nearby, and easy access to M2 & M7
- Close to an abundance of local amenities including schools and sport fields, parks and playgrounds, shopping and dining options etc.
- 550m to Kellyville Memorial Park and upcoming Parramatta Eels Training Facility 2.2km to Balmoral Rd Sports Complex 5km to Castle Hill Country Club
- 1.6km to Bella Vista Public School 3.3km to Norwest Business Park
- 1-2km to local shops including Kellyville Grove, Kellyville Shopping Centre, Kellyville Village
- 3.5km to Norwest Market Town and Norwest Waterfront Dining. 5.5km to Castle Towers.
- With only few lots remaining, One Fairway offers connected urban living in one of Kellyville's most sought-after new neighbourhoods. From business parks, top rated schools, to transportation, and an abundance of lifestyle and recreational amenities, you’re invited to enjoy a vibrant lifestyle and live close to everything that makes life great.
This information is estimated by the OpenLot research team. Let us know here to provide up-to-date information about this development.
| Total new homes | 40 |
| Area size | 1.37 hectares |
| Growth Region | Sydney North West Growth Areas |
| City council | The Hills Shire Council |
| Developer | Castle Group |
| Distance to | Sydney CBD - 27 km north-west Sydney Airport - 33 km north-west |
House and Land Packages:
Land Lots in One Fairway Estate - Kellyville
Seize this final opportunity to own land and build your dream home at One Fairway, Kellyville—Sydney's thriving northwest. One Fairway offers registered, ready-to-build land in a connected location, perfect for building your ideal home.
Experience seamless connectivity:
- Three metro stations within 3-4km, providing direct access to Chatswood and Sydney CBD
- Easy access to Windsor and Old Windsor Roads, M7 and M2 motorways
- Ultimate convenience with everything you need within a 2km radius, including top-rated schools, business parks, diverse shopping and dining options, and lifestyle and recreational amenities.
Seize this final opportunity to own land and build your dream home at One Fairway, Kellyville—Sydney's thriving northwest. One Fairway offers registered, ready-to-build land in a connected location, perfect for building your ideal home.
Experience seamless connectivity:
- Three metro stations within 3-4km, providing direct access to Chatswood and Sydney CBD
- Easy access to Windsor and Old Windsor Roads, M7 and M2 motorways
- Ultimate convenience with everything you need within a 2km radius, including top-rated schools, business parks, diverse shopping and dining options, and lifestyle and recreational amenities.
4 House and Land Packages in One Fairway Estate - Kellyville
 4
4  2
2  2
2Embrace a lifestyle of flexibility and comfort. Whether you're hosting a dinner party or seeking a tranquil sanctuary, this home seamlessly blends social spaces with private retreats, catering to your every need. The additional media room can transform into your personal study, a home office, a zen yoga studio, or a welcoming guest bedroom—the possibilities are endless.
Book your inspection today to experience the finishes and space in person, and make this your new home before Christmas!
- Entertain in style with spacious open-plan living areas, featuring a walk-around kitchen perfect for gatherings with family and friends.
- Bask in abundant natural light that floods every corner of your living spaces.
- Enjoy seamless indoor-outdoor living with the north-facing alfresco area, ideal for year-round relaxation and entertainment.
- Maximise your living potential with a media room, complete with a window and sliding door to the alfresco area for ultimate flexibility.
Perfectly positioned for convenience, One Fairway puts everything at your doorstep. Within a 2km radius, you'll find all you need: top-rated schools, diverse shopping and dining options, and an array of lifestyle and recreational amenities.
Key Features and inclusions:
- Open plan living with 2600mm high ceilings on ground floor.
- Sophisticated tiled ground floor and hybrid timber throughout second floor including bedrooms.
- Designed kitchen featuring an island with 80mm stone benchtop and walk-in pantry.
- Smeg kitchen appliances, including 900mm gas cooktop and oven, rangehood, and dishwasher.
- Floor-to-ceiling tiles to all bathrooms and double vanity in the ensuite.
- Smart home features: touch-activated LED backlit mirrors and sensor-activated wardrobe lighting.
*Disclaimer: All imagery, artist impressions, photography, floor plans, and master plans are for illustrative purposes only and may depict features, fixtures, or fittings that are not included with the property unless otherwise stated. All marketing materials are to be used as a general guide only, and interested parties should make their own independent enquiries.
 4
4  2
2  2
2Welcome to your brand new home at One Fairway, Kellyville, where elegance meets comfort in a home designed to impress. Step inside and be greeted by a stunning media room with soaring 3100mm high ceilings, setting the tone for the entire home.
Bask in the warmth of natural light that floods the open-plan living areas, designed to make every day feel special. The heart of this home is the walk-around kitchen equipped with Smeg kitchen appliances and a walk-in pantry, perfect for whipping up delicious meals while entertaining family and friends in the spacious living areas. Seamlessly transition from indoor elegance to outdoor tranquility through sliding doors that lead to your private backyard oasis.
Act now and this could be your new home in time for the Christmas holiday.
Key features and inclusions:
- Open plan living with 2600mm high ceilings on ground floor.
- Media room with 3100mm high ceilings.
- Sophisticated tiled ground floor and hybrid timber throughout second floor including bedrooms.
- Designed kitchen featuring a walk-around kitchen island with 80mm stone benchtop and walk-in pantry.
- Smeg kitchen appliances, including 900mm gas cooktop and oven, rangehood, and dishwasher.
- Floor-to-ceiling tiles to all bathrooms and double vanity in the ensuite.
- Smart home features: touch-activated LED backlit mirrors and sensor-activated wardrobe lighting.
*Disclaimer: All imagery, artist impressions, photography, floorplans, and masterplan are for illustrative purposes only and may depict features, fixtures, or fittings that are not included with the property unless otherwise stated. All marketing materials are to be used as a general guide only, and interested parties should make their own independent enquiries.
 4
4  2
2  4
4Build your Dream Home close to Bella Vista!! Full turnkey home package on registered land. Fixed price and ready to build.
Location Highlights:
• 550m to Kellyville Memorial Park and upcoming Parramatta Eels Training Facility
• 1-2km to local shops including Kellyville Grove, Kellyville Shopping Centre, Kellyville Village
• 1.6km to Bella Vista Public School
• 2.2km to Balmoral Rd Sports Complex
• 3-4km to three Metro stations nearby, and easy access to M2 & M7
• 3.3km to Norwest Business Park
• 3.5km to Norwest Market Town and Norwest Waterfront Dining
• 5km to Castle Hill Country Club
• 5.5km to Castle Towers.
Inclusions:
• Carrara 80mm Stone Island
• 800x800 Tiles to Ground Floor
• Timber Flooring – Staircase & First Floor
• Sonos Speakers Package
• Tinted mirror Splash-back
• Floating Vanities with Stone Tops and LED Touch Mirrors
• SMEG Appliances
• Feature Pendant Lighting – Kitchen Island & Bedroom
• Ducted A/C
• LED Downlights
• Full TurnKey Package.
Project Key Features:
• Land registration - Registered & Ready to Build!
• Fixed site costs
• Fixed Build Costs
• Abundant infrastructure – proximate to three stations on Metro Northwest
Book an appointment to visit out display in Norwest.
DISCLAIMER: Travel distances are measured using Google Maps and are approximately only. All imagery, artist impressions, photography, floor plans, and master plans are for illustrative purposes only and may depict features, fixtures, or fittings that are not included with the property unless otherwise stated. All marketing materials are to be used as a general guide only, and interested parties should make their own independent enquiries.
 4
4  2
2  2
2Discover effortless homeownership with our comprehensive FULL TURNKEY HOME PACKAGE at One Fairway Kellyville. Built on REGISTERED LAND, your dream home awaits with the assurance of our fixed price guarantee.
- Delight in entertaining with spacious open-plan living areas, featuring a walk-around kitchen perfect for gatherings with family and friends.
- Bask in abundant natural light that floods every corner of your living spaces.
- Embrace the ultimate indoor-outdoor living experience with northeast-facing alfresco area, designed for year-round outdoor enjoyment and relaxation.
- Unlock the potential of your space with a versatile study room - easily adaptable as a productive home office, serene yoga studio, or welcoming guest bedroom.
Key features and inclusions:
- Open plan living with 2600mm high ceilings on ground floor.
- Sophisticated tiled ground floor and hybrid timber throughout second floor including bedrooms.
- Designed kitchen featuring an island with 80mm stone benchtop and walk-in pantry.
- Smeg kitchen appliances, including 900mm gas cooktop and oven, rangehood, and dishwasher.
- Floor-to-ceiling tiles to all bathrooms and double vanity in the ensuite.
- Smart home features: touch-activated LED backlit mirrors and sensor-activated wardrobe lighting.
Live surrounded by local amenities:
- 550m to Kellyville Memorial Park and upcoming Parramatta Eels Training Facility
- 1-2km to local shops including Kellyville Grove, Kellyville Shopping Centre, Kellyville Village
- 1.6km to Bella Vista Public School
- 2.2km to Balmoral Rd Sports Complex
- 3-4km to three Metro stations nearby, and easy access to M2 & M7
- 3.3km to Norwest Business Park
- 3.5km to Norwest Market Town and Norwest Waterfront Dining
- 5km to Castle Hill Country Club
- 5.5km to Castle Towers.
DISCLAIMER: Travel distances are measured using Google Maps and are approximately only. All imagery, artist impressions, photography, floorplans, and masterplan are for illustrative purposes only and may depict features, fixtures, or fittings that are not included with the property unless otherwise stated. Furniture shown is for display purposes and is not included in the price. All marketing materials are to be used as a general guide only, and interested parties should make their own independent enquiries.
Popular Estates near One Fairway Estate - Kellyville
Updates for One Fairway Estate - Kellyville
Location & Map for One Fairway Estate - Kellyville
Visit Display Homes near One Fairway Estate - Kellyville
Vacancy Rate in Kellyville NSW 2155
View full vacancy rate history in Kellyville NSW 2155 via SQM Research.
Schools near One Fairway Estate - Kellyville
Here are 6 schools near One Fairway Estate - Kellyville:
K-2 Independent Primary School
K-6 Catholic Primary School
K-6 Government Primary School
K-6 Government Primary School
K-12 Independent Combined School
7-12 Government Secondary School
Reviews & Comments on One Fairway Estate - Kellyville
Estate Brochure, Masterplan, Engineering Plan, Plan of Subdivision (POS), Design Guidelines
FAQs about One Fairway Estate - Kellyville
View all estates from Castle Group
- Esslemont College - 740m north
- St Angela's Primary School - 990m east
- Bella Vista Public School - 1.0km south-west
- Kellyville Public School - 1.1km north
- William Clarke College - 1.5km north-east
- Kellyville High School - 1.5km north-east
Popular Estates near One Fairway Estate - Kellyville
Latest New Home Articles for You

05/Mar/2025 | OpenLot.com.au
Display Homes at Alfredton Grove Estate: A Premier Community in Alfredton's Growing West
Alfredton Grove has become one of the most desirable residential communit...
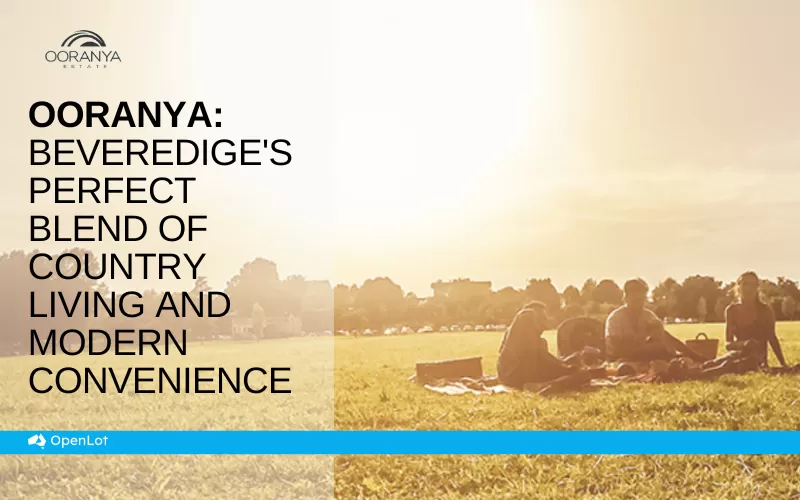
04/Mar/2025 | OpenLot.com.au
Display Homes at Ooranya: Beveredige's Perfect Blend of Country Living and Modern Convenience
Nestled in the charming town of Beveridge, Ooranya is a community designe...

03/Mar/2025 | OpenLot.com.au
The Rise of Regional Living: Why More Australians are Moving Beyond Major Cities
In recent years, Australia has witnessed a significant shift in populatio...
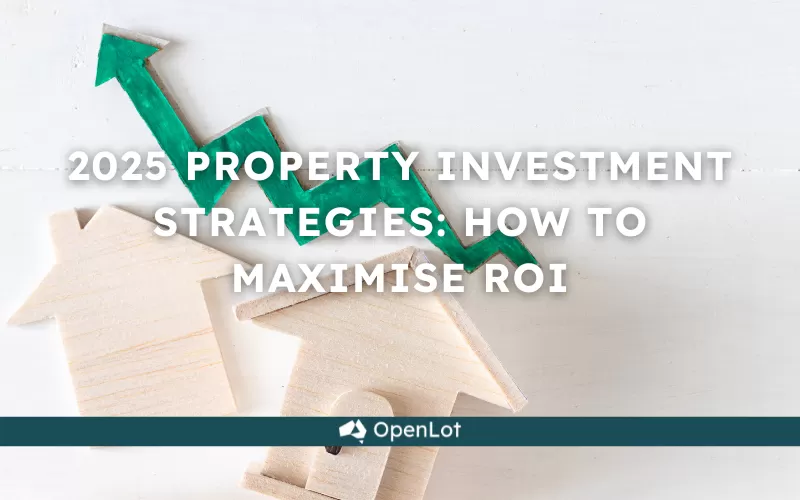
28/Feb/2025 | OpenLot.com.au
2025 Property Investment Strategies: How to Maximise ROI
As Australia’s real estate market evolves, property investors are seeking...

27/Feb/2025 | OpenLot.com.au
Display Homes at Everley: The Heart of Sunbury’s Newest Community
Everley proudly stands at the centre of Sunbury, offering an unparalleled...

25/Feb/2025 | OpenLot.com.au
Western Australia’s Most Popular Land Estates for January 2025: Top Picks Across Growth Areas
Western Australia’s property market continues to show robust growth, with...

24/Feb/2025 | OpenLot.com.au
South Australia’s Most Popular Land Estates for January 2025: Top Picks Across Growth Areas
South Australia’s property market is gaining momentum, with growth areas ...

23/Feb/2025 | OpenLot.com.au
Exploring the Impact of Technology on Home Buying: A Comprehensive Overview
The latest episode of the "Home Building Hub" podcast delved into this to...

22/Feb/2025 | OpenLot.com.au
Display Homes at Cloverton: Kalkallo Perfect Balance of City and Nature
If you're seeking a harmonious balance between vibrant city life and sere...


 1-11 Fairway Drive, Kellyville NSW 2155
1-11 Fairway Drive, Kellyville NSW 2155








