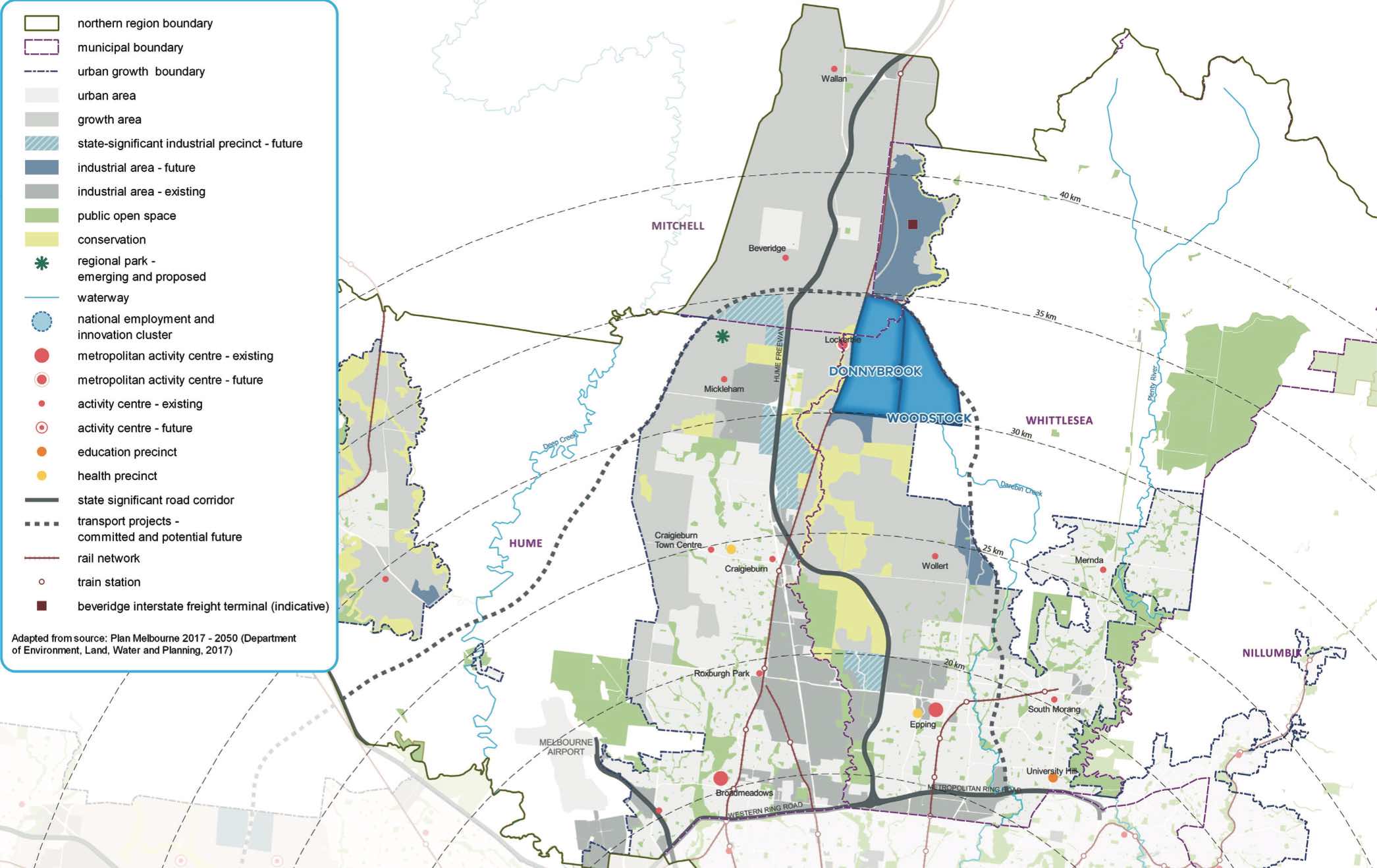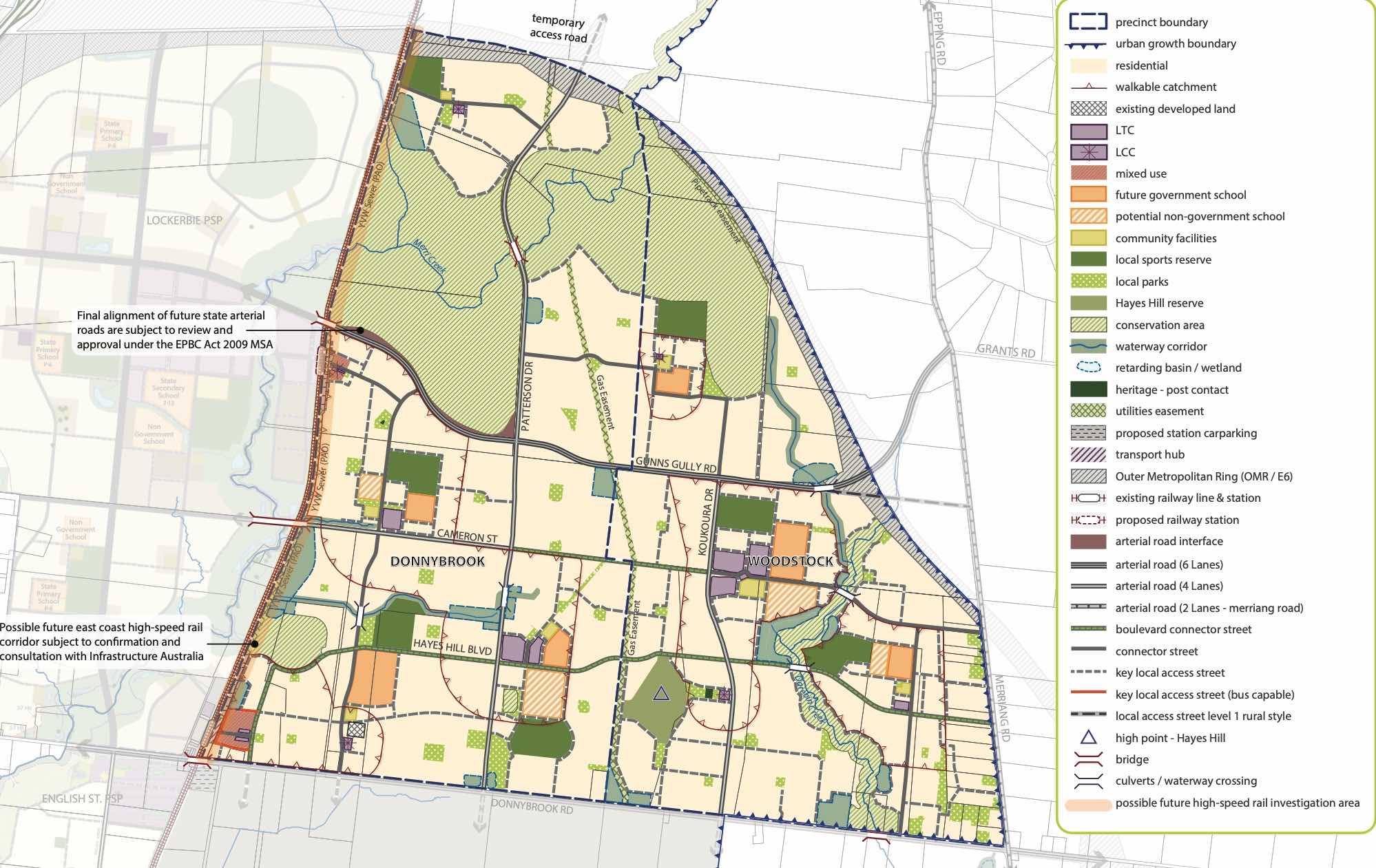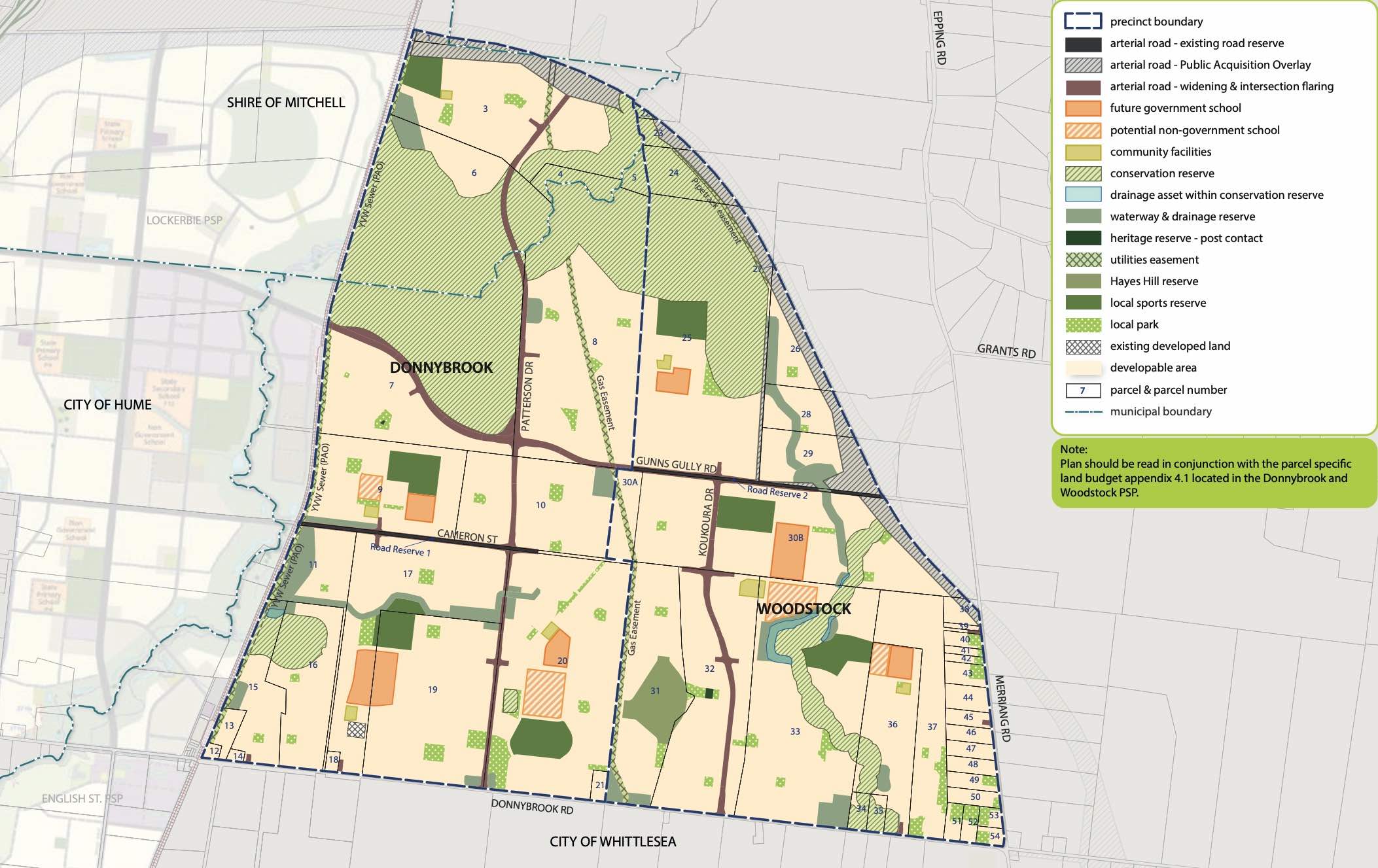
Lot 2809: Vegas 24 @ Olivine Estate - Donnybrook
Home features:
- Multi Items Package Council Charges & Developer Requirements
- Evaporative Cooling
- 2740mm Ceilings
- Upgraded Facade
- Classic Special Promo (25sq below) - Evaporative Cooling, Cat 2 façade e/o Cat 1, 2740mm high ceilings, 2340mm high internal redicote doors, Wide front entry door,
- Shower Niche to Ensuite, LED's downlights (1 per room), 450x450mm main living area tiles
- Walk-In Pantry
- Luxury Butler's Pantry
- 7-Star Energy Efficiency and
- NCC Requirements Included
- Brick Infills to all Windows and Sliding Doors
- Luxury Laundry
- 2340mm high internal doors
- Site Costs
 4
4  3
3  2
2Development Info of Olivine Estate - Donnybrook
This information is estimated by the OpenLot research team. Let us know here to provide up-to-date information about this development.
| Total new homes | 2,250 |
| Area size | 187.00 hectares |
| Growth Region | Melbourne North Growth Corridor |
| City council | Whittlesea City Council |
| Developer | Mirvac |
| Distance to | Melbourne Airport - 21 km north-east Melbourne CBD - 32 km north |
Location & Map for Olivine Estate - Donnybrook
Display Homes near Olivine Estate - Donnybrook
More House and Land Packages in Olivine Estate - Donnybrook
More Townhouses in Olivine Estate - Donnybrook
More House and Land Packages by Home Group (Home Builder)
Land Price Trend in Donnybrook VIC 3064
- In Jan - Mar 24, the median price for vacant land in Donnybrook VIC 3064 was $335,000. *
- From Oct - Dec 17 to Jan - Mar 24, the median price for vacant land in Donnybrook VIC 3064 has increased 76.32%. *
- From 2014 to 2023, the median price for vacant land in Donnybrook VIC 3064 has increased 60.99%. *
Vacancy Rate in Donnybrook VIC 3064
View full vacancy rate history in Donnybrook VIC 3064 via SQM Research.
Schools near Olivine Estate - Donnybrook
Here are 6 schools near Olivine Estate - Donnybrook:
Prep-6 Government Primary School
Prep-6 Government Primary School
Prep-6 Government Primary School - School Head Campus
Prep-12 Independent Combined School - School Head Campus
Prep-6 Government Primary School
Prep-6 Catholic Primary School
Suburb Planning Review in Donnybrook VIC 3064
Donnybrook is located in the Shire of Mitchell, a semi-rural location to the north of Melbourne’s outer suburbs of the Urban Growth Boundary and logical expansion of the former Donnybrook township. Donnybrook growth area is 1,026ha and forms part of the new 1,786ha suburb area (Woodstock and Donnybrook) that is located on either side of Cameron Street.

The new suburb is bounded by a possible future high-speed rail investigation area and Outer Metropolitan Ring Reservation (OMR / E6) for future road and rail transport links.
The Donnybrook-Woodstock Precinct Structure Plan (PSP) was prepared to guide the redevelopment of the released land for a mix of residential neighbourhoods linked by a variety of local town centres, schools and other community facilities. Protection of natural assets along the creek corridor and conservation area are provided to protect the Growling Grass Frog habitat from the planned suburb.

The Donnybrook-Woodstock PSP was prepared by Victorian Planning Authority (VPA) in consultation with the Whittlesea City Council and was approved by the Minister for Planning in November 2017. The decision was officially gazetted on 3 November 2017 under Amendment GC28 of the Whittlesea Planning Scheme.
The Vision
“Development will have a strong emphasis on the retention of natural features and high quality landscaping in an urban environment supported by strong connections to transport and community facilities. Development of the precinct will create a diverse mix of residential neighbourhoods linked by a variety of local town centres, schools and other community facilities.
The distribution of local centres which serve a variety of roles and functions will promote self-sufficiency for residents of the precinct in meeting daily retail and convenience shopping needs. Residential and business development will capitalise on the precinct’s proximity to the existing Donnybrook train station, as well as the future Lockerbie Principal Town Centre and potential future Lockerbie Train Station. The development of the existing Donnybrook Cheese Farm into an agricultural, historical and cultural learning hub will provide new residents with connections to the history of the area”.

Benefits
The Structure Plan also supports new schools, local community hubs, local centres to provide employment and services to the new suburb. The amendments provide a new residential community, protection of natural features, parks, and sports and recreation areas. The existing zoning will be amended to provide for Rural Conservation and Urban Growth Zones, providing a series of greenfield sites in proximity to natural water corridors and reserves.
Transportation
Donnybrook is well connected to public passenger transport, with a future train station to be in Lockerbie and an existing train station located in Donnybrook train station outside the new suburb boundary. The passenger train service connects Melbourne to Sydney and is being considered for a high speed rail project.
The suburb will include a network of shared paths linking the local parks and a new road network. Donnybrook Road and a new future state arterial road will provide access to the Hume Freeway, providing a direct connection to Melbourne CBD or northern Victoria.
Summary
References
City of Whittlesea - Donnybrook
Victoria Planning Authority – Planning Schemes
Victoria Planning Authority – Donnybrook – Woodstock PSP
Latest New Home Articles for You

13/Dec/2024
The Aussie Dream Is Alive: Despite Worry That New Homebuyers Must Settle for Apartments, New Data Reveals Australians Buy Twice as Many New Houses as Units
MELBOURNE (15 October 2024) — The Australian Dream of owning a detached h...

10/Dec/2024
Data Reveals It Costs 57% More to Build a New House than Before Covid
MELBOURNE (10 September 2024) — Australians are spending as much as 57% m...

21/Nov/2024
Decoding Terms Found In Drawings & Plans
In the latest episode of "The Home Building Hub" podcast, hosts Colin Bis...

12/Nov/2024
Victoria: Top 30 Most Searched Housing Developments (October 2024)
We’re excited to present the top 30 most popular housing developments in ...

12/Nov/2024
Western Australia: Top 30 Most Searched Housing Developments (October 2024)
If you've ever envisioned calling Western Australia home, now is an excel...

12/Nov/2024
South Australia: Top 30 Most Searched Housing Developments (October 2024)
South Australia, celebrated for its breathtaking landscapes and vibrant c...

12/Nov/2024
New South Wales: Top 30 Most Searched Housing Developments (October 2024)
If you've considered making New South Wales your home, now is an ideal ti...

12/Nov/2024
Queensland: Top 30 Most Searched Housing Developments (October 2024)
Spanning the sunlit shores of Australia’s eastern coast, Queensland—affec...
![[Oct/2024] Top Most Searched Housing Developments in Australia](https://files.openlot.com.au/p/styles/500h/s3/article/Thumbnail%20-%20Top%2030%20Most%20Searched%20Housing%20Developments_0.png.webp?itok=YtDmCKiT)
06/Nov/2024
[Oct/2024] Top Most Searched Housing Developments in Australia
OpenLot offers an in-depth look at top housing developments making an imp...

 Rowlagh Mews, Donnybrook VIC 3064
Rowlagh Mews, Donnybrook VIC 3064










