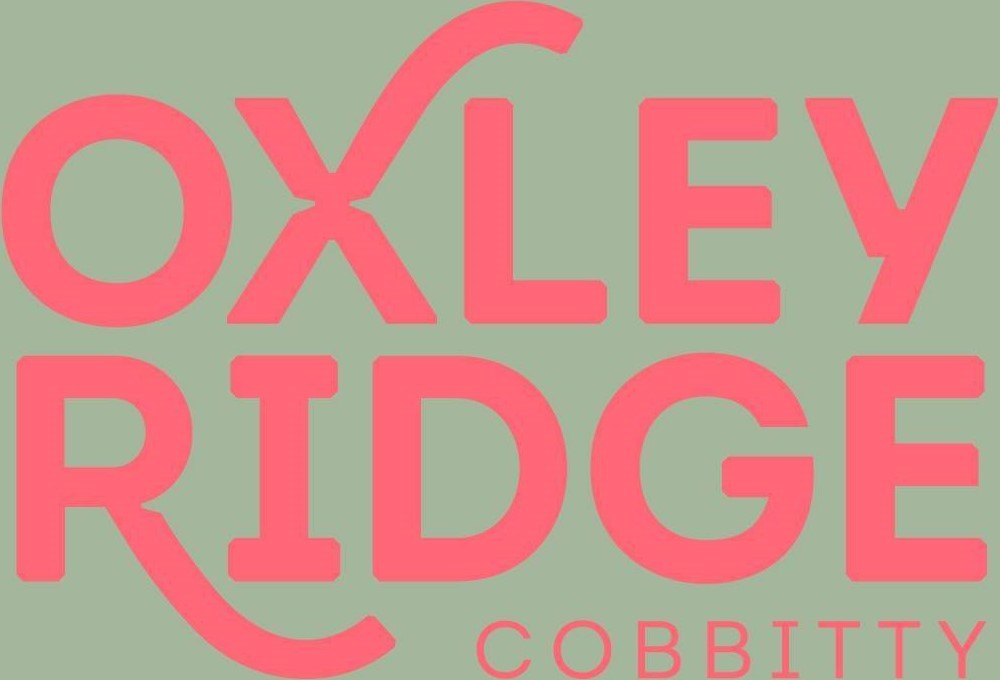Lot 538: @ Nakuru Estate - Silverdale
No Place like Home
The kitchen seems to be a standout feature, with custom design, caeserstone benchtops, quality appliances, and a walk-in pantry. These elements suggest a modern and functional space, catering to both practical needs and aesthetic preferences.
The inclusion of four bedrooms, all with built-ins, provides ample space for a family. The master bedroom's private ensuite and walk-in robe add a touch of luxury and convenience for the homeowners.
The formal living area indicates a dedicated space for entertaining guests and spending quality time with family. This separation of living spaces can enhance the overall functionality of the home.
The timeless yet contemporary appeal suggests a design that balances classic elements with modern aesthetics. This can make the home attractive to a wide range of tastes and stand the test of time in terms of style.
Overall, the description paints a picture of a well-thought-out and comfortable home with attention to both practicality and style.
• Ducted reverse cycle air conditioning
• Stone kitchen benchtops
• Flyscreens to windows and sliding / stacker doors
• Semi frameless shower screens
• Window Furnishings throughout
• Alarm system
• Auto garage door
• Solar Panels
• Driveway
• Landscaping/Fencing
^ All plans, drawings and designs in this website are for marketing and illustrative purposes only. Dimensions and specifications are approximate and may not be accurate. Photographs, artists impressions and other imagery used are for illustrative purposes and may show fixtures, fittings, finishes, floorplans, furniture, landscaping, internal and external finishes, and decorative items that are not included in the sale. Allam Homes Pty Limited reserves its right to alter the design, specifications, dimensions, floorplans, inclusions, finishes, and prices without notice or obligation. For further information and to view the full terms and conditions visit www.allam.com.au.
 4
4  2
2  2
2Development Info of Nakuru Estate - Silverdale
This information is estimated by the OpenLot research team. Let us know here to provide up-to-date information about this development.
| Total new homes | 200 |
| Area size | N/A |
| Growth Region | Sydney South West Growth Areas |
| City council | Wollondilly Shire Council |
| Developer | Allam Property Group |
| Creative agency | Nimbl |
| Distance to | Sydney CBD - 54 km west |
Location & Map for Nakuru Estate - Silverdale
Display Homes near Nakuru Estate - Silverdale
More House and Land Packages in Nakuru Estate - Silverdale
Vacancy Rate in Silverdale NSW 2752
View full vacancy rate history in Silverdale NSW 2752 via SQM Research.
Schools near Nakuru Estate - Silverdale
Here are 6 schools near Nakuru Estate - Silverdale:
K-6 Government Primary School
K-6 Government Primary School
K-6 Catholic Primary School
K-6 Government Primary School
K-6 Government Primary School
K-12 Independent Combined School
Latest New Home Articles for You

13/Dec/2024
The Aussie Dream Is Alive: Despite Worry That New Homebuyers Must Settle for Apartments, New Data Reveals Australians Buy Twice as Many New Houses as Units
MELBOURNE (15 October 2024) — The Australian Dream of owning a detached h...

10/Dec/2024
Data Reveals It Costs 57% More to Build a New House than Before Covid
MELBOURNE (10 September 2024) — Australians are spending as much as 57% m...

21/Nov/2024
Decoding Terms Found In Drawings & Plans
In the latest episode of "The Home Building Hub" podcast, hosts Colin Bis...

12/Nov/2024
Victoria: Top 30 Most Searched Housing Developments (October 2024)
We’re excited to present the top 30 most popular housing developments in ...

12/Nov/2024
Western Australia: Top 30 Most Searched Housing Developments (October 2024)
If you've ever envisioned calling Western Australia home, now is an excel...

12/Nov/2024
South Australia: Top 30 Most Searched Housing Developments (October 2024)
South Australia, celebrated for its breathtaking landscapes and vibrant c...

12/Nov/2024
New South Wales: Top 30 Most Searched Housing Developments (October 2024)
If you've considered making New South Wales your home, now is an ideal ti...

12/Nov/2024
Queensland: Top 30 Most Searched Housing Developments (October 2024)
Spanning the sunlit shores of Australia’s eastern coast, Queensland—affec...
![[Oct/2024] Top Most Searched Housing Developments in Australia](https://files.openlot.com.au/p/styles/500h/s3/article/Thumbnail%20-%20Top%2030%20Most%20Searched%20Housing%20Developments_0.png.webp?itok=YtDmCKiT)
06/Nov/2024
[Oct/2024] Top Most Searched Housing Developments in Australia
OpenLot offers an in-depth look at top housing developments making an imp...


 Serengeti Circuit, Silverdale NSW 2752
Serengeti Circuit, Silverdale NSW 2752







