Killarney Estate - Box Hill 5 AVAILABLE
[LIMITED OFFER] Easy As 1, 2, 3 Turnkey
- Killarney in Box Hill, one of North-West Sydney’s major growth regions, there will be new regional and community amenities.
- New Ready Built Homes, All-inclusive with nothing more to do.
This information is estimated by the OpenLot research team. Let us know here to provide up-to-date information about this development.
| Total new homes | 222 |
| Area size | N/A |
| Growth Region | Sydney North West Growth Areas |
| City council | The Hills Shire Council |
| Developer | Allam Property Group |
| Creative agency | Nimbl |
| Distance to | Sydney CBD - 36 km north-west Sydney Airport - 42 km north-west |
House and Land Packages:
12 House and Land Packages in Killarney Estate - Box Hill
 4
4  2
2  2
2The new double-storey Pasadena located in the Killarney estate and in the sought-after suburb of Box Hill features 4 bedrooms, the master with a private ensuite, balcony, and walk-in robe. A well-appointed main bathroom is located conveniently to the other bedrooms for the whole family to use.
Downstairs has the open plan layout offering formal living and an informal family/meals area where the family can get together surrounded by the appeal of stone bench tops and stainless-steel appliances overlooking the outdoor area where the family can relax and watch the kids play. This home has the benefit of a family internal laundry and a handy powder room with a 3rd toilet and internal access from the garage.
Great Inclusions Inside and Out
• Solar
• Ducted reverse cycle air conditioning
• Stone kitchen benchtops
• Flyscreens to windows and sliding / stacker doors
• Semi frameless shower screens
• Window Furnishings throughout
• Alarm system with ‘Touchnav’ LED code pad and 2 remotes (also, connected to garage door auto opener)
• Auto garage door (one door only)
^ All plans, drawings and designs in this website are for marketing and illustrative purposes only. Dimensions and specifications are approximate and may not be accurate. Photographs, artists impressions and other imagery used are for illustrative purposes and may show fixtures, fittings, finishes, floorplans, furniture, landscaping, internal and external finishes, and decorative items that are not included in the sale. Allam Homes Pty Limited reserves its right to alter the design, specifications, dimensions, floorplans, inclusions, finishes, and prices without notice or obligation. For further information and to view the full terms and conditions visit www.allam.com.au.
 4
4  2
2  2
2Welcome to the Marbella, a stunning two-story home that combines style and functionality, ideal for growing families.
The ground floor is designed for both entertaining and everyday living. The open-plan family room seamlessly connects to the dining area and modern kitchen, which features a walk-in pantry for added convenience. The adjacent living room provides a more intimate space, perfect for relaxation or hosting guests. A double garage ensures ample space for vehicles and additional storage.
Upstairs, the Marbella offers four generously sized bedrooms, providing ample accommodation for the whole family. The master suite is a serene retreat, complete with a spacious walk-in robe and a private ensuite. The remaining three bedrooms share a well-appointed central bathroom, designed for both functionality and style.
The Marbella is a perfect blend of comfort and modern design, offering a versatile layout that suits a variety of lifestyles.
Special Features
• Ducted reverse cycle air conditioning
• Stone kitchen benchtops
• Glass splashback
• Window Furnishings throughout
• Alarm system with ‘Touchnav’ LED code pad and 2 remotes (also, connected to garage door auto opener)
• Auto garage door (one door only)
• Landscaping / Fencing
• Driveway
• Solar Panels
• Plus, much more!
^ All plans, drawings and designs in this website are for marketing and illustrative purposes only. Dimensions and specifications are approximate and may not be accurate. Photographs, artists impressions and other imagery used are for illustrative purposes and may show fixtures, fittings, finishes, floorplans, furniture, landscaping, internal and external finishes, and decorative items that are not included in the sale. Allam Homes Pty Limited reserves its right to alter the design, specifications, dimensions, floorplans, inclusions, finishes, and prices without notice or obligation. For further information and to view the full terms and conditions visit www.allam.com.au.
 4
4  2
2  2
2Discover the Norseman, a stunning residence designed for modern family living. Spanning 28 squares on a 300.1m² lot, this thoughtfully designed two-story home offers a perfect blend of style, comfort, and functionality.
The ground floor welcomes you with an open-concept layout that seamlessly integrates the family, meals, and alfresco areas, creating a warm and inviting space for everyday living and entertaining. A dedicated media room is perfect for movie nights or a cozy retreat. The stylish kitchen, complete with a walk-in pantry and an island benchtop, serves as the heart of the home, ideal for both casual family meals and gourmet cooking. The convenience of a powder room and a spacious double garage with internal access completes the ground floor.
Upstairs, you'll find a serene master suite featuring a luxurious walk-in robe and a private ensuite, offering a tranquil retreat from the hustle and bustle of daily life. Three additional bedrooms, each with built-in robes, are perfectly positioned around a versatile rumpus room, providing ample space for children or teenagers. A well-appointed central bathroom and additional storage spaces ensure that the entire family is catered for.
This elegant family home offers a harmonious blend of luxury and practicality, making it the perfect place to create lasting memories. Situated in the vibrant Hills of Carmel community, you’ll enjoy the convenience of nearby amenities and the comfort of a beautifully designed living space.
Special Features:
• Ducted reverse cycle air conditioning
• Stone kitchen benchtops
• Glass splashback
• Window Furnishings throughout
• Alarm system with ‘Touchnav’ LED code pad and 2 remotes (also, connected to garage door auto opener)
• Auto garage door (one door only)
• Half height tiling to bathroom & ensuite and powder rooms that include showers
• Free-standing bath tub
• Solar
^ All plans, drawings and designs in this website are for marketing and illustrative purposes only. Dimensions and specifications are approximate and may not be accurate. Photographs, artists impressions and other imagery used are for illustrative purposes and may show fixtures, fittings, finishes, floorplans, furniture, landscaping, internal and external finishes, and decorative items that are not included in the sale. Allam Homes Pty Limited reserves its right to alter the design, specifications, dimensions, floorplans, inclusions, finishes, and prices without notice or obligation. For further information and to view the full terms and conditions visit www.allam.com.au.
 4
4  2
2  2
2Step into the Kalbarri, a beautifully crafted 27-square home designed to offer contemporary living at its finest. Situated on a 300.1m² block, this two-story residence is perfect for families seeking a blend of comfort, functionality, and style.
The ground floor is the heart of the home, featuring a seamless flow between the living, meals, and family areas, all leading out to an inviting alfresco space. This open-plan design creates a versatile living environment perfect for entertaining or relaxing with family. The modern kitchen, complete with a walk-in pantry, is both stylish and practical, catering to the needs of a busy household. A dedicated living room at the front of the house offers a quiet retreat or additional space for entertaining. The double garage with internal access ensures convenience and security.
The upper level is dedicated to rest and relaxation, with four generously sized bedrooms, including a luxurious master suite complete with a walk-in robe and private ensuite. The additional bedrooms share a well-appointed central bathroom. A study area provides the perfect space for working from home or a quiet place for homework, while the layout ensures privacy and comfort for every family member.
The Kalbarri offers a superb balance of modern design and practical living spaces, making it the perfect home for families who appreciate quality and style. Located in the vibrant Hills of Carmel, this home is ready to welcome you and your family.
Special Features:
• Ducted reverse cycle air conditioning
• Stone kitchen benchtops
• Glass splashback
• Window furnishings throughout
• Alarm system with ‘Touchnav’ LED code pad and 2 remotes (also connected to garage door auto opener)
• Auto garage door (one door only)
• Half-height tiling in bathrooms, ensuite, and powder rooms with showers
• Free-standing bathtub
• Solar panels
^ All plans, drawings and designs in this website are for marketing and illustrative purposes only. Dimensions and specifications are approximate and may not be accurate. Photographs, artists impressions and other imagery used are for illustrative purposes and may show fixtures, fittings, finishes, floorplans, furniture, landscaping, internal and external finishes, and decorative items that are not included in the sale. Allam Homes Pty Limited reserves its right to alter the design, specifications, dimensions, floorplans, inclusions, finishes, and prices without notice or obligation. For further information and to view the full terms and conditions visit www.allam.com.au.
 4
4  2
2  2
2Step into the Kalbarri, a beautifully crafted 27-square home designed to offer contemporary living at its finest. Situated on a 300.1m² block, this two-story residence is perfect for families seeking a blend of comfort, functionality, and style.
The ground floor is the heart of the home, featuring a seamless flow between the living, meals, and family areas, all leading out to an inviting alfresco space. This open-plan design creates a versatile living environment perfect for entertaining or relaxing with family. The modern kitchen, complete with a walk-in pantry, is both stylish and practical, catering to the needs of a busy household. A dedicated living room at the front of the house offers a quiet retreat or additional space for entertaining. The double garage with internal access ensures convenience and security.
The upper level is dedicated to rest and relaxation, with four generously sized bedrooms, including a luxurious master suite complete with a walk-in robe and private ensuite. The additional bedrooms share a well-appointed central bathroom. A study area provides the perfect space for working from home or a quiet place for homework, while the layout ensures privacy and comfort for every family member.
The Kalbarri offers a superb balance of modern design and practical living spaces, making it the perfect home for families who appreciate quality and style. Located in the vibrant Hills of Carmel, this home is ready to welcome you and your family.
Special Features:
• Ducted reverse cycle air conditioning
• Stone kitchen benchtops
• Glass splashback
• Window furnishings throughout
• Alarm system with ‘Touchnav’ LED code pad and 2 remotes (also connected to garage door auto opener)
• Auto garage door (one door only)
• Half-height tiling in bathrooms, ensuite, and powder rooms with showers
• Free-standing bathtub
• Solar panels
^ All plans, drawings and designs in this website are for marketing and illustrative purposes only. Dimensions and specifications are approximate and may not be accurate. Photographs, artists impressions and other imagery used are for illustrative purposes and may show fixtures, fittings, finishes, floorplans, furniture, landscaping, internal and external finishes, and decorative items that are not included in the sale. Allam Homes Pty Limited reserves its right to alter the design, specifications, dimensions, floorplans, inclusions, finishes, and prices without notice or obligation. For further information and to view the full terms and conditions visit www.allam.com.au.
 4
4  2
2  2
2Welcome to the Augusta, an exquisite two-story home offering 27 squares of sophisticated living on a 300.1m² North-East-Facing block. This spacious home is designed to meet the needs of a modern family, with four generous bedrooms, two elegant bathrooms, and two living areas.
Featuring four generous-sized bedrooms, including the main bedroom, complete with an ensuite, spacious walk-in robe, and private balcony.
The multiple living areas include an upstairs Rumpus and a large Media room, perfect for your family's needs.
- Elegant stone kitchen bench tops
- Gas cooktop and instantaneous gas hot water system
- Ducted reverse cycle air conditioning
- Solar panels
- Ceiling fans in all bedrooms and living areas
- Flyscreens to windows and sliding / stacker doors
- Window Furnishings throughout
- Ample storage including Walk In Pantry
- Alarm system with 'Touchnav' LED code pad and 2 remotes
- Remote control double garage door
- Fully landscaped including fencing and driveway
- Large child-friendly backyard and great for entertaining
^ All plans, drawings and designs in this website are for marketing and illustrative purposes only. Dimensions and specifications are approximate and may not be accurate. Photographs, artists impressions and other imagery used are for illustrative purposes and may show fixtures, fittings, finishes, floorplans, furniture, landscaping, internal and external finishes, and decorative items that are not included in the sale. Allam Homes Pty Limited reserves its right to alter the design, specifications, dimensions, floorplans, inclusions, finishes, and prices without notice or obligation. For further information and to view the full terms and conditions visit www.allam.com.au.
Popular Estates near Killarney Estate - Box Hill
Updates for Killarney Estate - Box Hill
Location & Map for Killarney Estate - Box Hill
Visit Display Homes near Killarney Estate - Box Hill
Vacancy Rate in Box Hill NSW 2765
View full vacancy rate history in Box Hill NSW 2765 via SQM Research.
Schools near Killarney Estate - Box Hill
Here are 6 schools near Killarney Estate - Box Hill:
7-12 Catholic Secondary School
K-6 Catholic Primary School
K-6 Government Primary School
K-6 Government Primary School
K-6 Government Primary School
U Government Special School
Suburb Planning Review in Box Hill NSW 2765
Box Hill is approximately 9.4 square kilometres within the Hills Shire Council, forming part of the Greater Western Sydney region in New South Wales, located 42 kilometres north west of Sydney. A northern part of the suburb was reallocated in 2020 to a newly formed suburb of Gables and at the same time acquired a small area of Rouse Hill to the south east.
The suburb does not have a business district and is primarily made up of large rural residential properties, patches of urbanised residential areas and industrial pockets. An increase in residential density is being established in the north and west of the suburb.
The suburb boundary is located along Boundary Road to the west and Annangrove Road to the east. The suburb boundaries are along Old Pitt Town Road to the north and Windsor Road to the south. Terry Road, Mount Carmel Drive and Nelson Road run through Box Hill, providing access to the surrounding suburbs and the local network of roads. Killarney Chain of Ponds continues from the adjoining suburb of Vineyard and splits into other smaller creek corridors connected by a series of water holes.
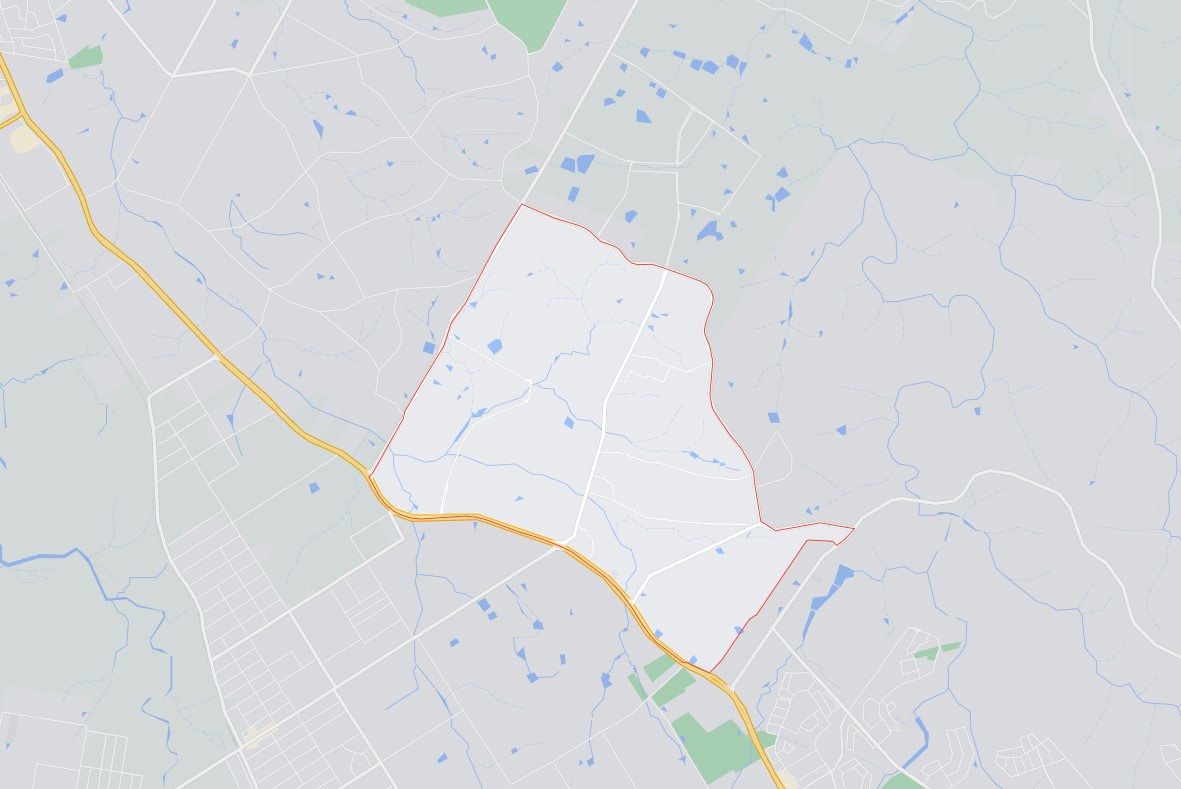
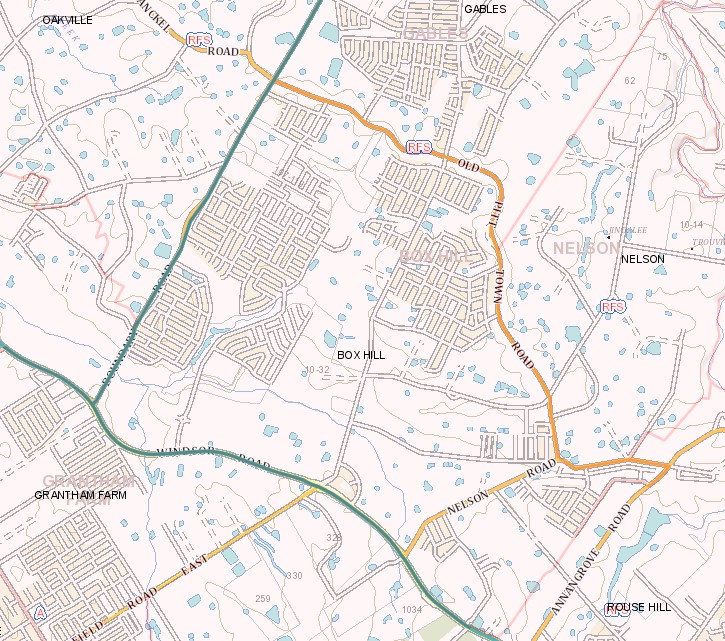
North West Priority Growth Area in Box Hill
Sydney’s North West forms part of the new approach to planning in NSW, with the Department of Planning and Environment working closely with The Hills Shire Council, stakeholders and the community to produce a rezoning plan for new homes and essential infrastructure, to help meet local community needs.
Box Hill forms part of the North West Growth Area and a Development Control Plan (DCP) was prepared to embed density controls in precinct plans to ensure that infrastructure planning aligns with growth. This Plan is known as the associated Box Hill and Box Hill Industrial Development Control Plan (DCP) was adopted and came into force on 23 April 2013 and was recently amended in 2018. The amendment included the relocation of Mt Carmel Road and changes to employment land in Box Hill and Box Hill Industrial precincts along Terry and Annangrove Road.
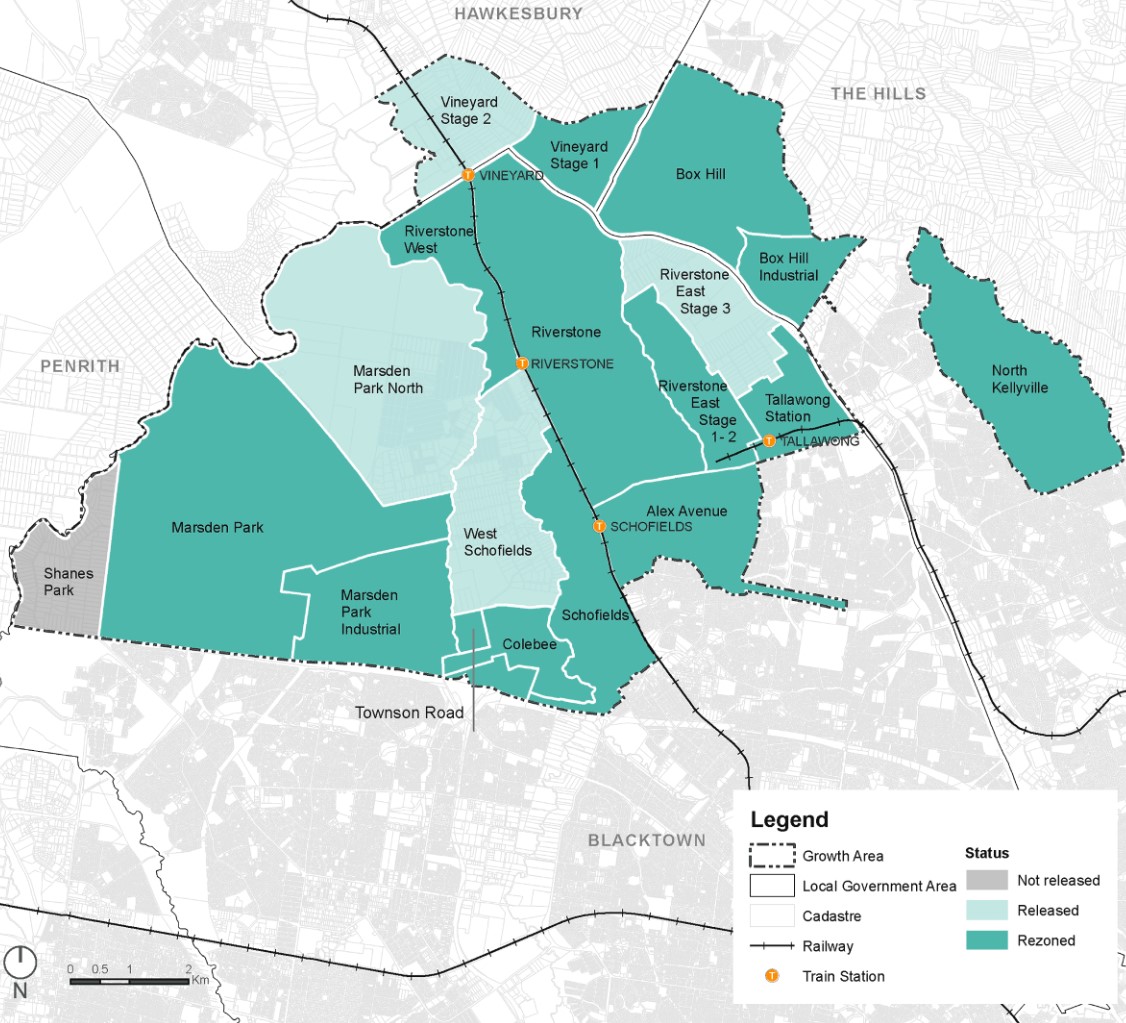
The Hills Shire Council prepared the Growth Centres Precinct Development Control Plan (DCP) that was adopted by the Department of Planning and Environment on June 2021 and came into force on 6 July 2021.
The DCP was prepared to provide additional guidance to developers, simplify the planning and ensure the orderly, efficient and environmentally sensitive development within the Precinct. The Box Hill Growth Centre Precinct is to be envisaged by the North West Sector Structure Plan and refined by the Box Hill Growth Centre Precincts Indicative Layout Plan.
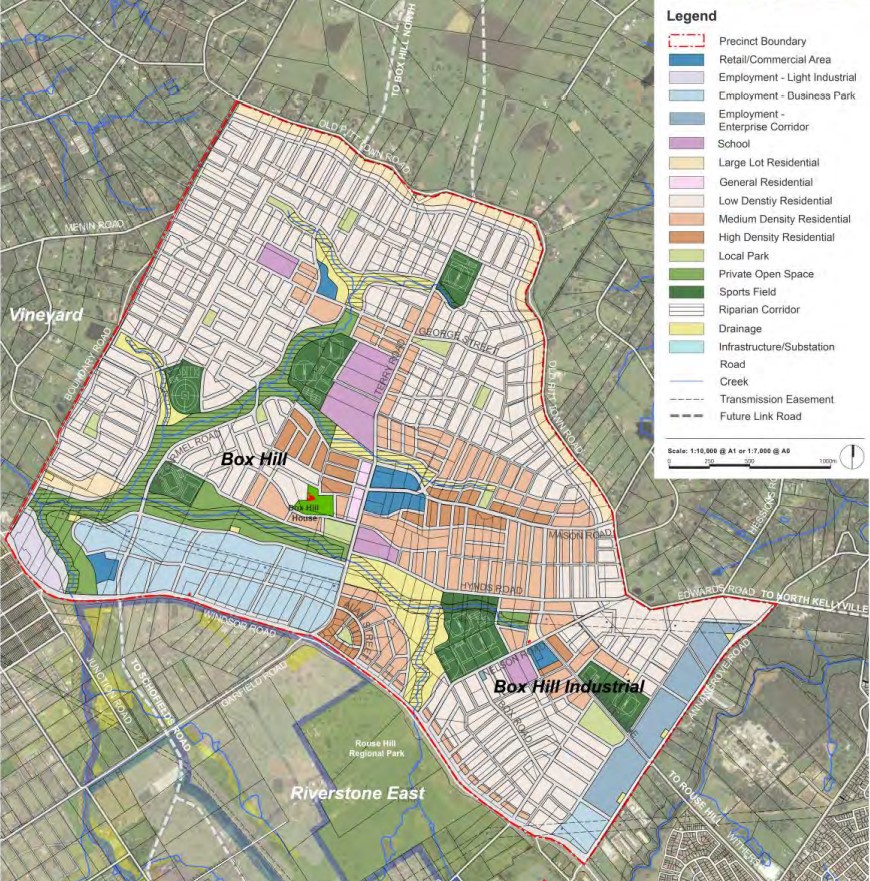
Box Hill Precinct
The Box Hill Growth Centre Precinct provides the planning so new development provides residential and employment areas that respond to the Precincts’ natural environment. A mix of recreation, employment and residential will be designed to address public transport use, walking and cycling.
The New South Wales State Government aimed to provide a new precinct that was an attractive and well-connected community, in proximity to public transport, community facilities, open space and retail.
It is noted that the Precinct of Gable will use parts of the former Box Hill suburb for redevelopment growth.
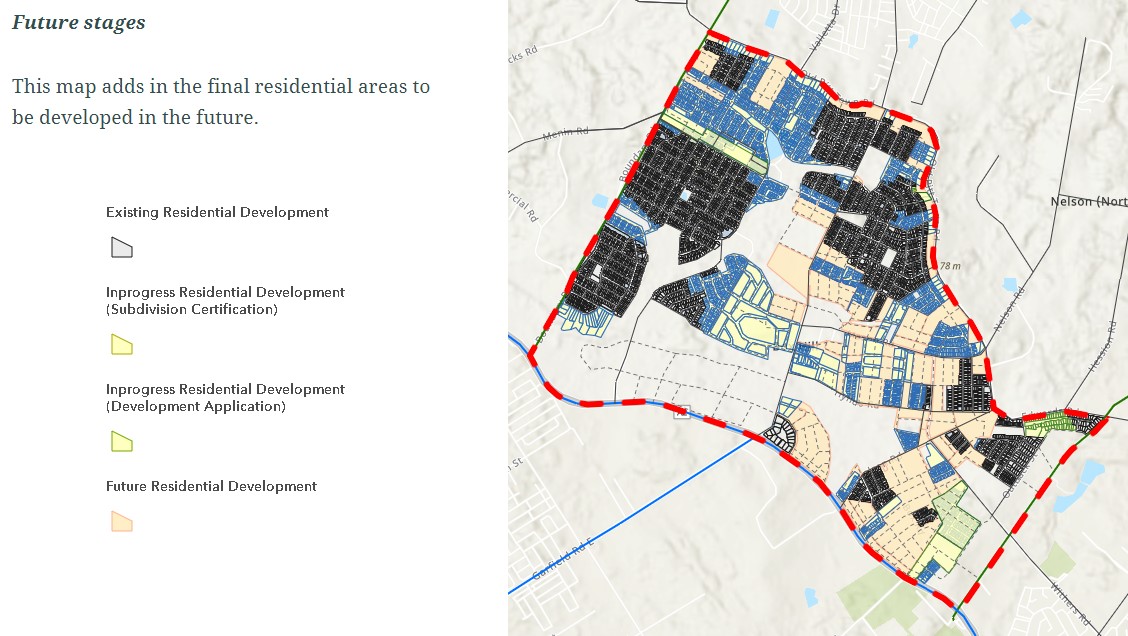
The Vision of Box Hill
“The planning for the Box Hill Growth Centre Precincts promotes the development of a vibrant residential and employment urban area that responds to the Precincts’ natural environment, represented in its streams, landform, heritage, environmental characteristics and landscape setting”.
“The planning of the Precincts seeks to promote a community that is less dependent on private vehicle use thereby contributes to a reduced carbon footprint”.
“A balanced mix and distribution of recreation, employment and residential uses encourage public transport, walking and cycling. A safe and permeable street network promotes accessibility, connectivity and social interaction”.
“Direct connections to nearby regional transport hubs, including the Rouse Hill, Riverstone, Area 20 and Schofields Road Transit Boulevard ensure regional public transport accessibility”.
“Retail and commercial areas complement and support surrounding centres. The centrally located Box Hill Town Centre provides the retail, commercial and community services that promote a community hub. Three villages and two neighbourhood centres service all local residential and employment areas”.
“A business park, an enterprise corridor and a light industrial area provide a mix of local and regional employment opportunities that meet the regional demand for jobs”.
Precinct Zoning in Box Hill
The existing zoning will be amended to provide for future infrastructures to facilitate future development within the Box Hill Growth Centre Precincts. A new village centre including a supermarket and some community facilities is planned to meet the local shopping needs of future residents.
A new road network has been designed to help provide safe streets for residents, cycling and walking paths, and provide direct access to the village centre. The new roads will enable bus services to connect people to surrounding suburbs and areas for schools, employment, retail, open spaces and services.
Pedestrian and cyclist facilities will be constructed along open space and creek corridors that will access the new residential areas.
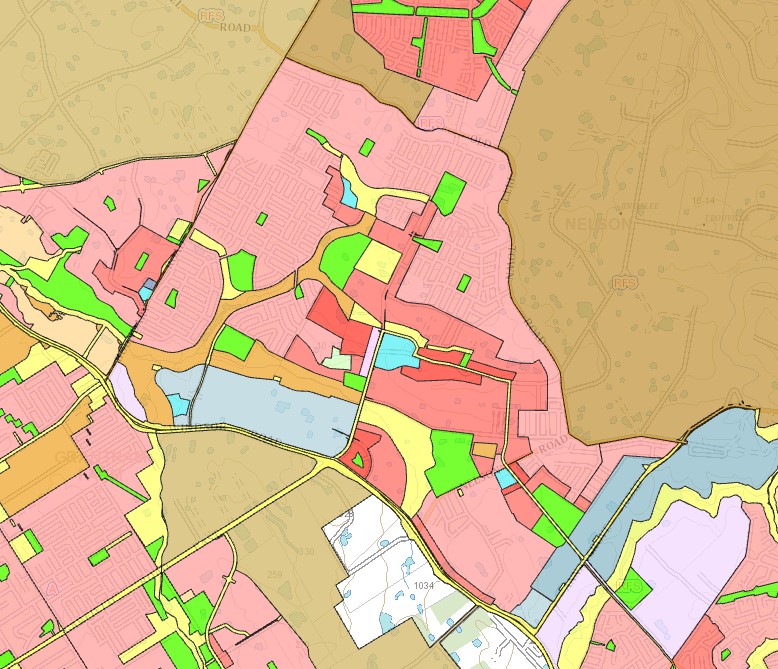
The rezoning of Box Hill will create a new community with shops, cafes and substantial green open space in Sydney's North West. Green spaces will be integrated with new homes with landscaping and tree planting along streets and in public domain areas, and with protected remnant stands of vegetation, for local residents to enjoy.
Box Hill Suburb Summary
| Suburb | Box Hill |
| City / State | The Hills Shire Council, New South Wales |
| Suburb Area | 9.4 square kilometres |
| Boundary |
|
| Box Hill and Box Hill Industrial Precinct Inclusions | |
| Suburb inclusions |
|
| Community Amenity |
|
| Location | Box Hill, 42 kilometres northwest of Sydney |
| Education | new primary and high schools |
| Types of Residential | Housing choice and diversity to meet the needs of the community, through a mix of housing styles including stand-alone, R2 low-density dwellings, terraces on land rezoned for R3 medium-density development and R4 high-density development |
| Employment Areas | Local business and village centre, school and services |
| Infrastructure | Roads |
| Transportation | Local road network |
| Recreation Areas | 4 sports fields, 7 local parks and an open space watercourse corridor |
| Environment | Creek corridor |
| Settlement Pattern | Informal grid with separated land uses (Residential and Industrial) |
References
Reviews & Comments on Killarney Estate - Box Hill
Estate Brochure, Masterplan, Engineering Plan, Plan of Subdivision (POS), Design Guidelines
FAQs about Killarney Estate - Box Hill
View all estates from Allam Property Group
- Santa Sophia Catholic College (Secondary) - 2.5km north
- Santa Sophia Catholic College (Primary) - 2.5km north
- Rouse Hill Public School - 4.1km south-east
- Vineyard Public School - 4.1km west
- Oakville Public School - 4.1km north-west
- South Creek School - 4.2km south-west
Popular Estates near Killarney Estate - Box Hill
Latest New Home Articles for You

13/Mar/2025 | OpenLot.com.au
Home Building Hub Offers Expert Tips for Visiting Display Homes
The latest episode of "Home Building Hub," hosted by industry experts Col...
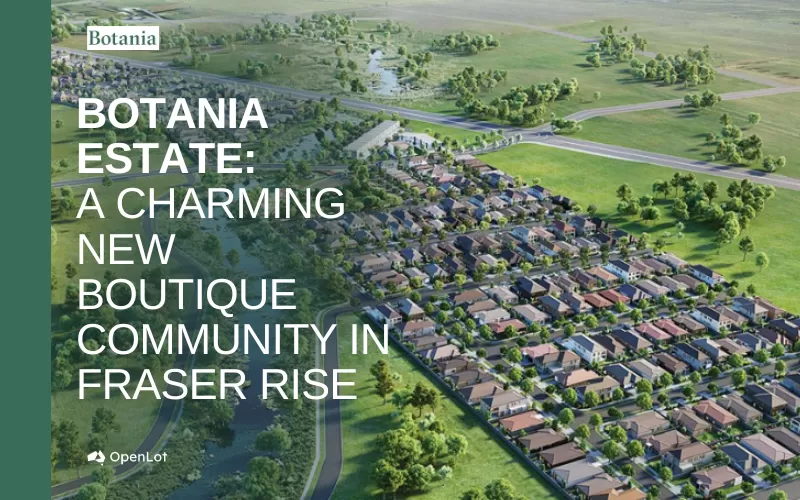
12/Mar/2025 | OpenLot.com.au
Display Homes at Botania Estate: A Charming New Boutique Community in Fraser Rise
Welcome to Botania Estate in Fraser Rise, where the charm of a boutique c...

11/Mar/2025 | OpenLot.com.au
4 Steps to Getting the Best Building Quotes
In the latest episode of the Home Building Hub podcast, hosts Colin Bisch...
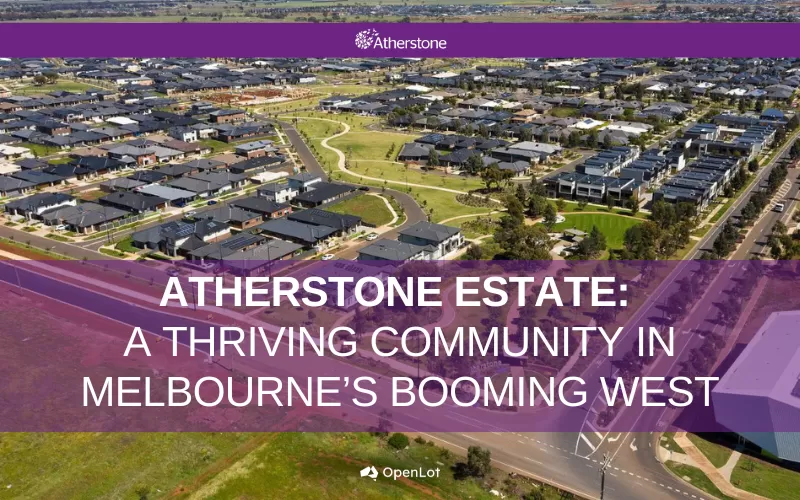
10/Mar/2025 | OpenLot.com.au
Display Homes at Atherstone Estate: A Thriving Community in Melbourne’s Booming West
Welcome to Atherstone, a vibrant and flourishing masterplanned community ...
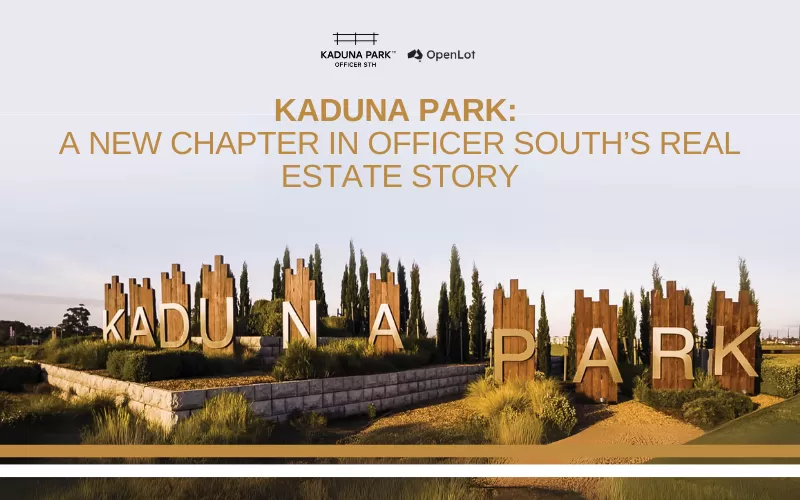
07/Mar/2025 | OpenLot.com.au
Kaduna Park: A New Chapter in Officer South's Real Estate Story
Nestled in the scenic beauty of Officer South, Kaduna Park is a testament...
![[Feb/2025] Top Most Searched Housing Developments in Australia](https://files.openlot.com.au/p/styles/500h/s3/article/Thumbnail%20-%20Top%2030%20Most%20Searched%20Housing%20Developments%20%281%29.png.webp?itok=wtjvzwHK)
06/Mar/2025 | OpenLot.com.au
[Feb/2025] Top Most Searched Housing Developments in Australia
OpenLot provides a comprehensive overview of leading housing developments...

05/Mar/2025 | OpenLot.com.au
Display Homes at Alfredton Grove Estate: A Premier Community in Alfredton's Growing West
Alfredton Grove has become one of the most desirable residential communit...
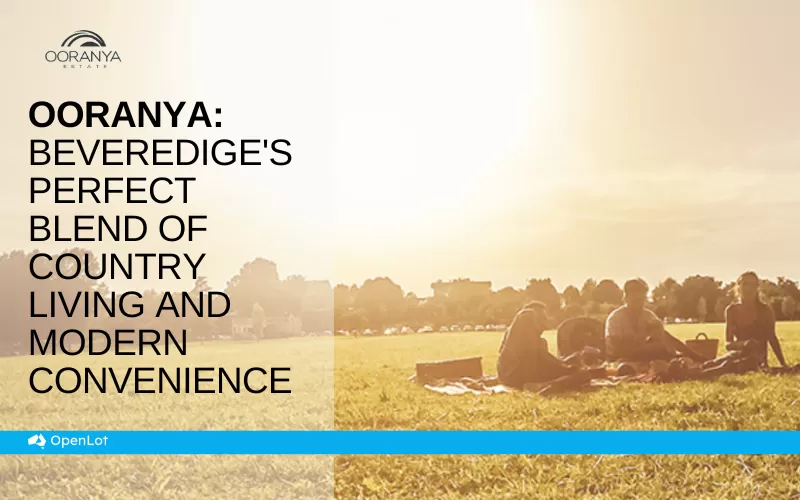
04/Mar/2025 | OpenLot.com.au
Display Homes at Ooranya: Beveredige's Perfect Blend of Country Living and Modern Convenience
Nestled in the charming town of Beveridge, Ooranya is a community designe...

03/Mar/2025 | OpenLot.com.au
The Rise of Regional Living: Why More Australians are Moving Beyond Major Cities
In recent years, Australia has witnessed a significant shift in populatio...


 59 Terry Road, Box Hill NSW 2765
59 Terry Road, Box Hill NSW 2765

















