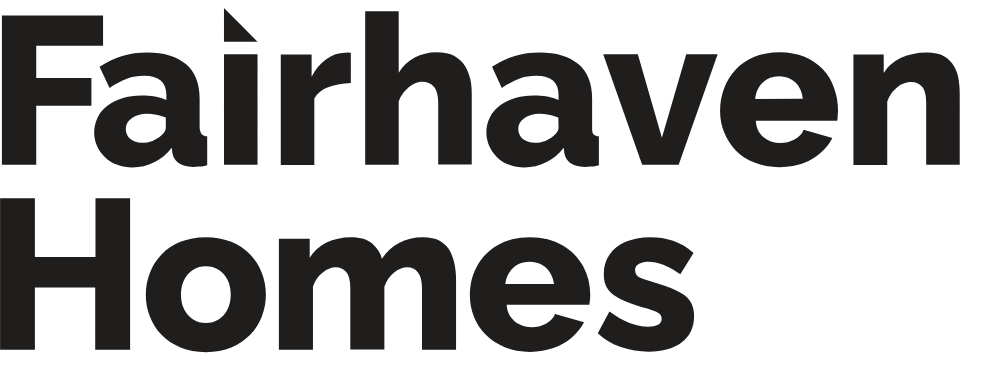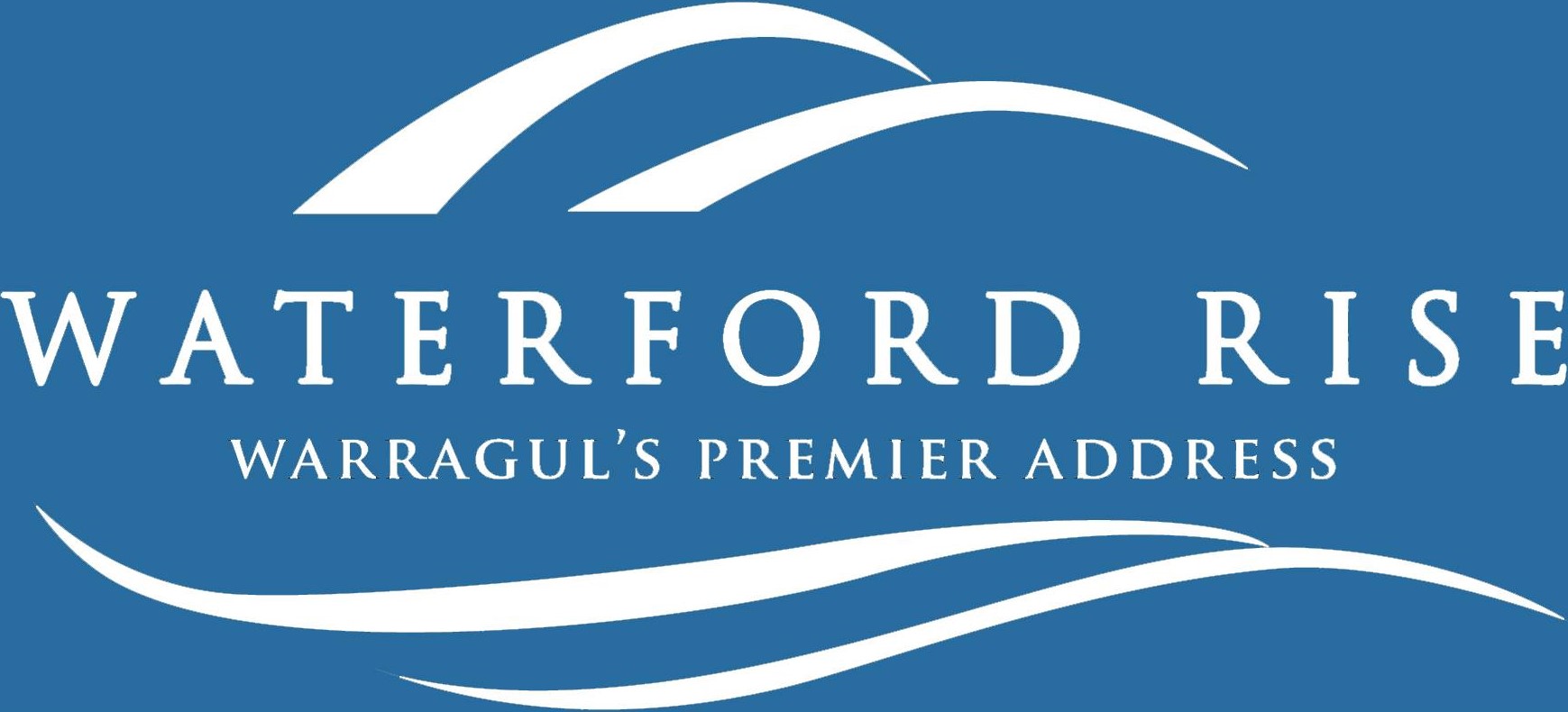Lot 104: Byron 27 @ Heritage Estate - Moe
2590mm ceiling heights
Flooring throughout
2 Living Areas
• Fixed site costs
• Developers guidelines
• Choice of Included Facades
• 7 Star energy efficiency rating to all orientations
• Up to 5.0kw solar PV system and Inverter
• 2590mm ceilings to ground floor
• Downlights to Entry, Kitchen, Family and Meals
• Choice of Laminate or Tiled flooring to Entry, Kitchen, Family and Meals. Carpet to the remaining areas
• 900mm Upright Stainless Steel oven and cooktop
• 20mm Quantum Zero Benchtops to Kitchen, Ensuite, Bathroom and Powder Room

 4
4  2
2  2
2Development Info of Heritage Estate - Moe
This information is estimated by the OpenLot research team. Let us know here to provide up-to-date information about this development.
| Total new homes | 114 |
| Area size | 11.57 hectares |
| Growth Region | Gippsland Regional Growth Areas |
| City council | Latrobe City Council |
| Developer | Bennett Williams |
| Project marketer | State Property Partners |
Location & Map for Heritage Estate - Moe
Display Homes near Heritage Estate - Moe
More House and Land Packages in Heritage Estate - Moe
More House and Land Packages by Fairhaven Homes (Home Builder)
Land Price Trend in Moe VIC 3825
- In Jan - Mar 24, the median price for vacant land in Moe VIC 3825 was $235,000. *
- From Oct - Dec 17 to Jan - Mar 24, the median price for vacant land in Moe VIC 3825 has increased 81.75%. *
- From 2008 to 2023, the median price for vacant land in Moe VIC 3825 has increased 192.5%. *
Schools near Heritage Estate - Moe
Here are 6 schools near Heritage Estate - Moe:
Prep-6 Catholic Primary School
Prep-6 Government Primary School
Prep-6 Government Primary School
U Government Special School - School Head Campus
Prep-6 Government Primary School
7-12 Government Secondary School
Latest New Home Articles for You

13/Dec/2024
The Aussie Dream Is Alive: Despite Worry That New Homebuyers Must Settle for Apartments, New Data Reveals Australians Buy Twice as Many New Houses as Units
MELBOURNE (15 October 2024) — The Australian Dream of owning a detached h...

10/Dec/2024
Data Reveals It Costs 57% More to Build a New House than Before Covid
MELBOURNE (10 September 2024) — Australians are spending as much as 57% m...

21/Nov/2024
Decoding Terms Found In Drawings & Plans
In the latest episode of "The Home Building Hub" podcast, hosts Colin Bis...

12/Nov/2024
Victoria: Top 30 Most Searched Housing Developments (October 2024)
We’re excited to present the top 30 most popular housing developments in ...

12/Nov/2024
Western Australia: Top 30 Most Searched Housing Developments (October 2024)
If you've ever envisioned calling Western Australia home, now is an excel...

12/Nov/2024
South Australia: Top 30 Most Searched Housing Developments (October 2024)
South Australia, celebrated for its breathtaking landscapes and vibrant c...

12/Nov/2024
New South Wales: Top 30 Most Searched Housing Developments (October 2024)
If you've considered making New South Wales your home, now is an ideal ti...

12/Nov/2024
Queensland: Top 30 Most Searched Housing Developments (October 2024)
Spanning the sunlit shores of Australia’s eastern coast, Queensland—affec...
![[Oct/2024] Top Most Searched Housing Developments in Australia](https://files.openlot.com.au/p/styles/500h/s3/article/Thumbnail%20-%20Top%2030%20Most%20Searched%20Housing%20Developments_0.png.webp?itok=YtDmCKiT)
06/Nov/2024
[Oct/2024] Top Most Searched Housing Developments in Australia
OpenLot offers an in-depth look at top housing developments making an imp...


 Angus Way, Moe VIC 3825
Angus Way, Moe VIC 3825







