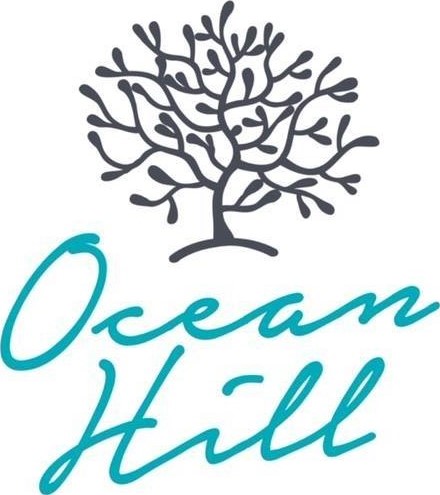
Lot 42: The Oakford @ Dandalup Ranges Estate - North Dandalup
It is feature packed to make a big statement, this home design includes:
* Fully ducted air conditioning
* 6.6kW Solar package
* Floor coverings & blinds
* Home security package
* 20mm Caesarstone kitchen bench tops
* 31c High ceilings to Living Areas
* 900mm Stainless steel cooking appliances
* Soft closing doors
* Choice of designer tapware
* LED Lighting package
* Fully height vinyl or mirrored sliding doors
* 28c Heigh ceilings to alfresco & garage
* Acrylic render to the front elevation
* Colorbond gutters & facia
* 25 Years structural warranty
PLUS MUCH MORE!
 4
4  2
2  2
2Development Info of Dandalup Ranges Estate - North Dandalup
This information is estimated by the OpenLot research team. Let us know here to provide up-to-date information about this development.
| Total new homes | N/A |
| Area size | 246.73 hectares |
| Growth Region | Mandurah (Peel Region) |
| City council | Shire of Murray |
| Developer | Corrib Developments |
| Distance to | Perth CBD - 66 km south |
Location & Map for Dandalup Ranges Estate - North Dandalup
Display Homes near Dandalup Ranges Estate - North Dandalup
Vacancy Rate in North Dandalup WA 6207
View full vacancy rate history in North Dandalup WA 6207 via SQM Research.
Schools near Dandalup Ranges Estate - North Dandalup
Here are 6 schools near Dandalup Ranges Estate - North Dandalup:
K-6 Government Primary School
7-12 Independent Special School - School Head Campus
K-6 Government Primary School
PP-6 Catholic Primary School
K-6 Government Primary School
7-12 Government Secondary School
Latest New Home Articles for You

13/Dec/2024
The Aussie Dream Is Alive: Despite Worry That New Homebuyers Must Settle for Apartments, New Data Reveals Australians Buy Twice as Many New Houses as Units
MELBOURNE (15 October 2024) — The Australian Dream of owning a detached h...

10/Dec/2024
Data Reveals It Costs 57% More to Build a New House than Before Covid
MELBOURNE (10 September 2024) — Australians are spending as much as 57% m...

21/Nov/2024
Decoding Terms Found In Drawings & Plans
In the latest episode of "The Home Building Hub" podcast, hosts Colin Bis...

12/Nov/2024
Victoria: Top 30 Most Searched Housing Developments (October 2024)
We’re excited to present the top 30 most popular housing developments in ...

12/Nov/2024
Western Australia: Top 30 Most Searched Housing Developments (October 2024)
If you've ever envisioned calling Western Australia home, now is an excel...

12/Nov/2024
South Australia: Top 30 Most Searched Housing Developments (October 2024)
South Australia, celebrated for its breathtaking landscapes and vibrant c...

12/Nov/2024
New South Wales: Top 30 Most Searched Housing Developments (October 2024)
If you've considered making New South Wales your home, now is an ideal ti...

12/Nov/2024
Queensland: Top 30 Most Searched Housing Developments (October 2024)
Spanning the sunlit shores of Australia’s eastern coast, Queensland—affec...
![[Oct/2024] Top Most Searched Housing Developments in Australia](https://files.openlot.com.au/p/styles/500h/s3/article/Thumbnail%20-%20Top%2030%20Most%20Searched%20Housing%20Developments_0.png.webp?itok=YtDmCKiT)
06/Nov/2024
[Oct/2024] Top Most Searched Housing Developments in Australia
OpenLot offers an in-depth look at top housing developments making an imp...


 Shanns Road, North Dandalup WA 6207
Shanns Road, North Dandalup WA 6207







