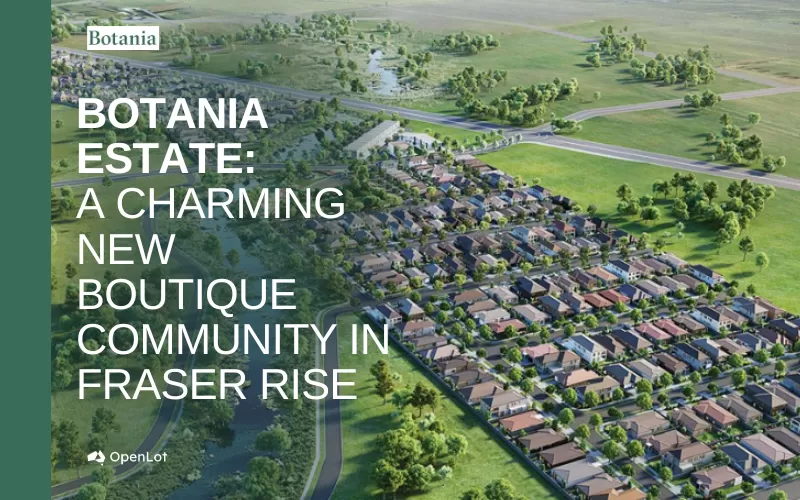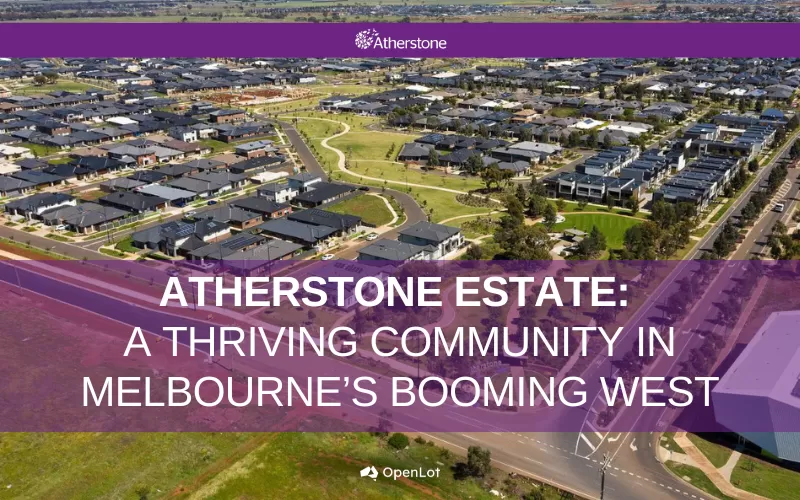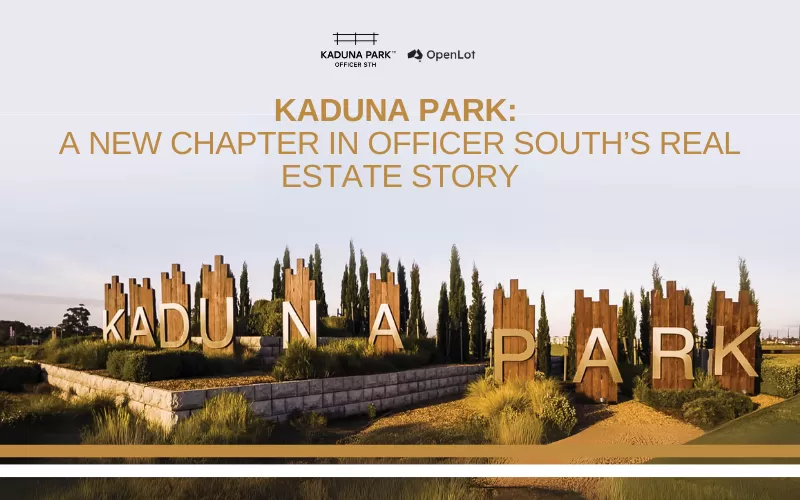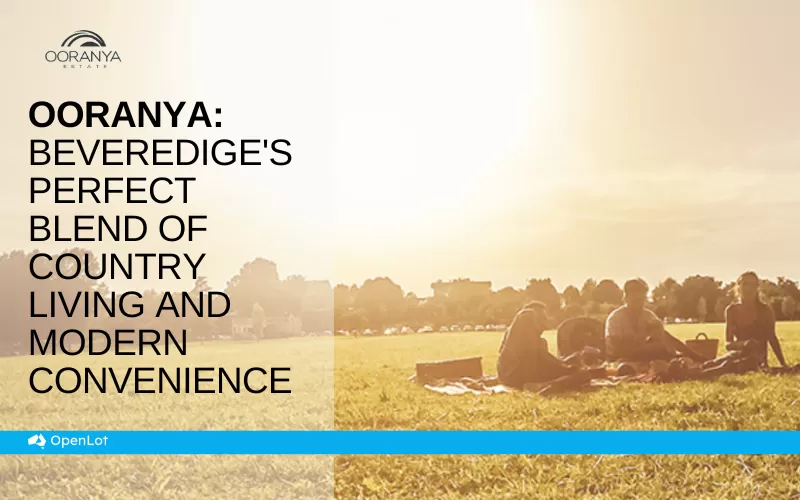Lot 47: The Ashford 24 - Trend Facade @ Crown Hill at Riverstone Estate - Grantham Farm
$35k Gift Voucher Promotion! Limited-Time Offer!
• Fixed site costs
• 2600mm ceilings to ground floor
• 40mm stone benchtops to kitchen & 20mm to vanities
• Designer polyurethane kitchen with glass splashback & butler's pantry
• 900mm Westinghouse stainless steel appliances incl. gas cooktop, dishwasher, oven & externally ducted rangehood
• Semi-frameless shower screens, wall hung vanities & freestanding bath
• 600x600mm Porcelain tiles throughout including full-height tiling to bathrooms
• Carpet floor coverings to bedrooms
• ActronAir ducted air-conditioning System
• LED Lighting throughout & security alarm system
• Automatic garage door with remotes
• Flyscreens to operable windows including roller blinds
• Coloured concrete driveway
 4
4  3
3  2
2Development Info of Crown Hill at Riverstone Estate - Grantham Farm
This information is estimated by the OpenLot research team. Let us know here to provide up-to-date information about this development.
| Total new homes | 198 |
| Area size | N/A |
| Growth Region | Sydney North West Growth Areas |
| City council | Blacktown City Council |
| Developer | Goldmate Group |
| Distance to | Sydney CBD - 37 km north-west Sydney Airport - 42 km north-west |
Location & Map for Crown Hill at Riverstone Estate - Grantham Farm
Visit Display Homes near Crown Hill at Riverstone Estate - Grantham Farm
More House and Land Packages in Crown Hill at Riverstone Estate - Grantham Farm
 6
6  3
3  2
2The 63 sqm 2-bed secondary dwelling, with individual kitchen, bath, laundry and living, is perfect for independent rent and would be popular in the market with developed Riverstone facilities.
The primary dwelling is an attraction in itself, with open plan living connecting dining, living, kitchen to alfresco and courtyard. There's a study at the entry as part of the 4 bed, 2 bath and double parking arrangement.
Vacancy Rate in Grantham Farm NSW 2765
View full vacancy rate history in Grantham Farm NSW 2765 via SQM Research.
Schools near Crown Hill at Riverstone Estate - Grantham Farm
Here are 6 schools near Crown Hill at Riverstone Estate - Grantham Farm:
K-6 Catholic Primary School
U Government Special School
K-12 Independent Combined School
U Independent Special School
P-6 Government Primary School
U Government Special School
Popular Estates near Crown Hill at Riverstone Estate - Grantham Farm
Latest New Home Articles for You

13/Mar/2025 | OpenLot.com.au
Home Building Hub Offers Expert Tips for Visiting Display Homes
The latest episode of "Home Building Hub," hosted by industry experts Col...

12/Mar/2025 | OpenLot.com.au
Display Homes at Botania Estate: A Charming New Boutique Community in Fraser Rise
Welcome to Botania Estate in Fraser Rise, where the charm of a boutique c...

11/Mar/2025 | OpenLot.com.au
4 Steps to Getting the Best Building Quotes
In the latest episode of the Home Building Hub podcast, hosts Colin Bisch...

10/Mar/2025 | OpenLot.com.au
Display Homes at Atherstone Estate: A Thriving Community in Melbourne’s Booming West
Welcome to Atherstone, a vibrant and flourishing masterplanned community ...

07/Mar/2025 | OpenLot.com.au
Kaduna Park: A New Chapter in Officer South's Real Estate Story
Nestled in the scenic beauty of Officer South, Kaduna Park is a testament...
![[Feb/2025] Top Most Searched Housing Developments in Australia](https://files.openlot.com.au/p/styles/500h/s3/article/Thumbnail%20-%20Top%2030%20Most%20Searched%20Housing%20Developments%20%281%29.png.webp?itok=wtjvzwHK)
06/Mar/2025 | OpenLot.com.au
[Feb/2025] Top Most Searched Housing Developments in Australia
OpenLot provides a comprehensive overview of leading housing developments...

05/Mar/2025 | OpenLot.com.au
Display Homes at Alfredton Grove Estate: A Premier Community in Alfredton's Growing West
Alfredton Grove has become one of the most desirable residential communit...

04/Mar/2025 | OpenLot.com.au
Display Homes at Ooranya: Beveredige's Perfect Blend of Country Living and Modern Convenience
Nestled in the charming town of Beveridge, Ooranya is a community designe...

03/Mar/2025 | OpenLot.com.au
The Rise of Regional Living: Why More Australians are Moving Beyond Major Cities
In recent years, Australia has witnessed a significant shift in populatio...


 Proposed Road, Grantham Farm NSW 2765
Proposed Road, Grantham Farm NSW 2765


















