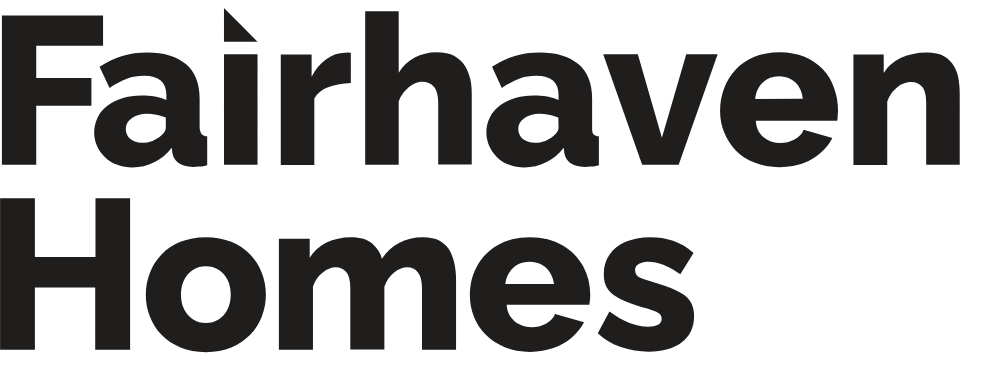
Riverview by Fairhaven Homes
HOME DESIGN DISPLAY HOME
Luxe Family Home
A luxurious, warm and inviting home to anyone who enters! The single storey design offers four bedrooms, two bathrooms and double garage, allowing families to spread out. Use the rumpus room as a second lounge, study or home office, the choice is yours!


 4
4 2
2 2
2 2
2