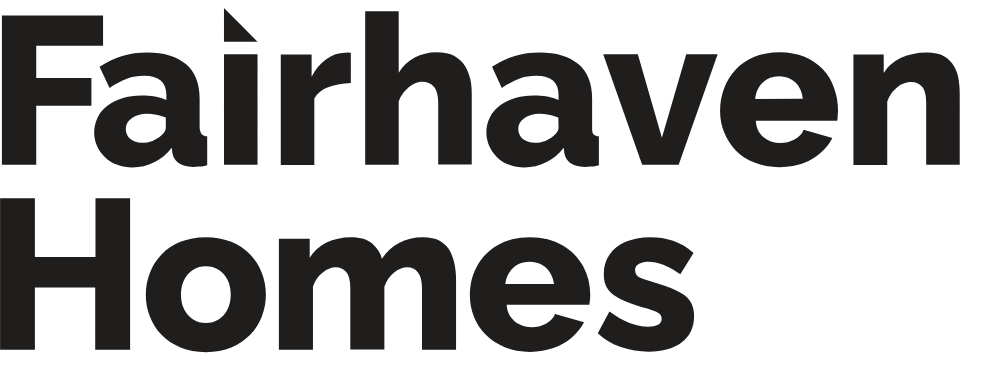
Merimbula by Fairhaven Homes
HOME DESIGN DISPLAY HOME
A Crowd Favourite
The Merimbula is a warm and inviting home that you’ll be proud to show off. It’s also a favourite among our clients, this four bedroom design encompasses all your desires and needs. The meticulously planned home incorporates multiple living spaces, two bathrooms, a covered outdoor area plus a double car garage.


 4
4 2
2 2
2 2
2