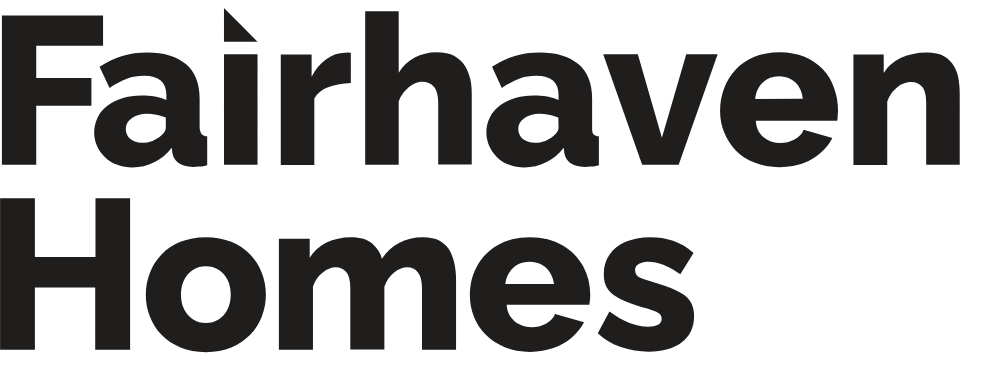
Byron by Fairhaven Homes
HOME DESIGN DISPLAY HOME
Smart, Charming Space
Crafted for charming living, the Bryon showcases at least three bedroom expansive open plan design. The highlight of the home is the spacious kitchen, seamlessly integrated with walk-in-pantry, meals and family area. The main bedroom located to the rear of the home, adds a touch of luxury and privacy. Perfect for those who appreciate the benefits of a well-designed home.


 4
4 2
2 2
2 2
2