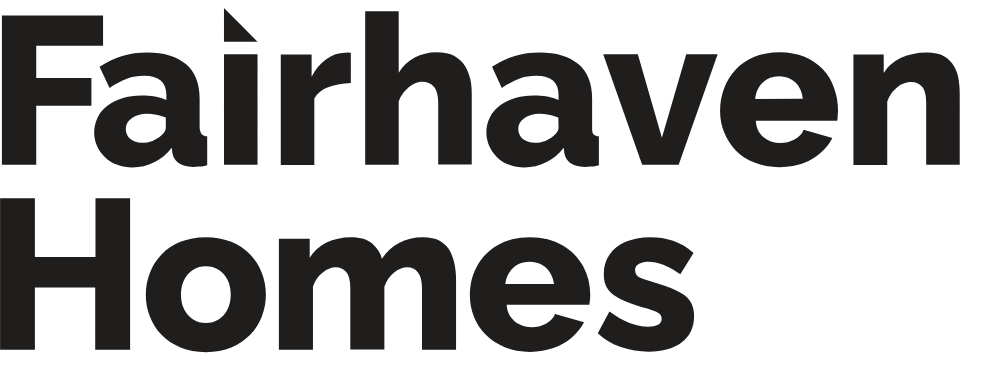
Ballina by Fairhaven Homes
HOME DESIGN DISPLAY HOME
Flexible Family Classic
Blending character and comfort the Ballina is tailored for both first home buyers and families. This popular home design is characterised by its clever and modern layout, catering to diverse needs. The Ballina includes four generous bedrooms, with the main featuring an ensuite and walk-in-robe. The heart of the home is a sizeable open plan living area encompassing the kitchen, meals and family space.


 4
4 2
2 2
2 2
2