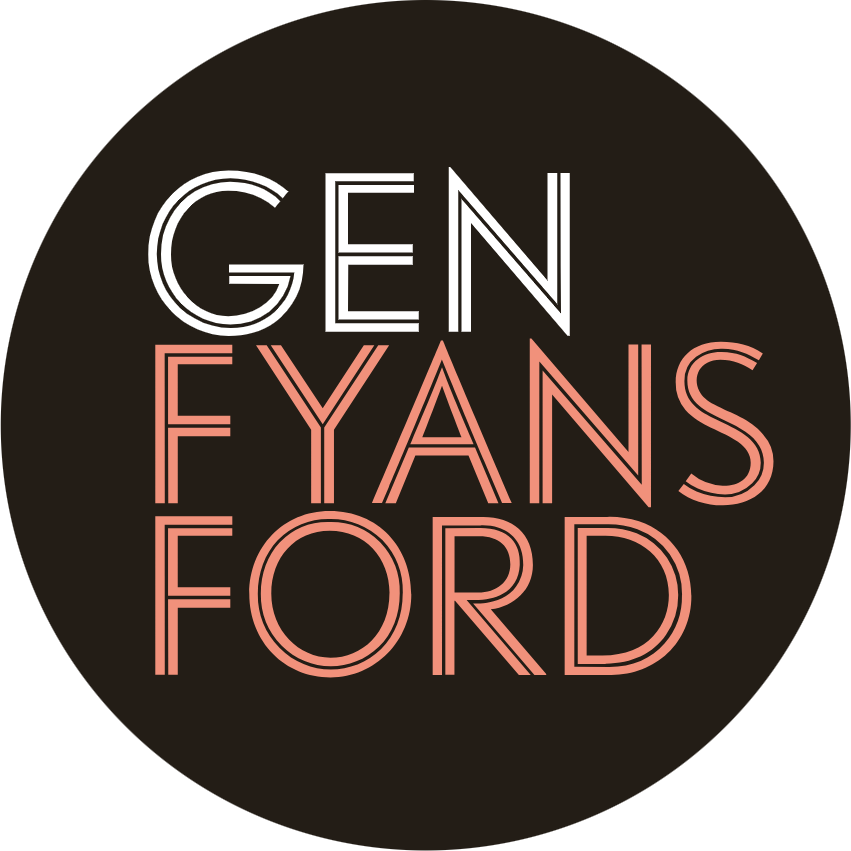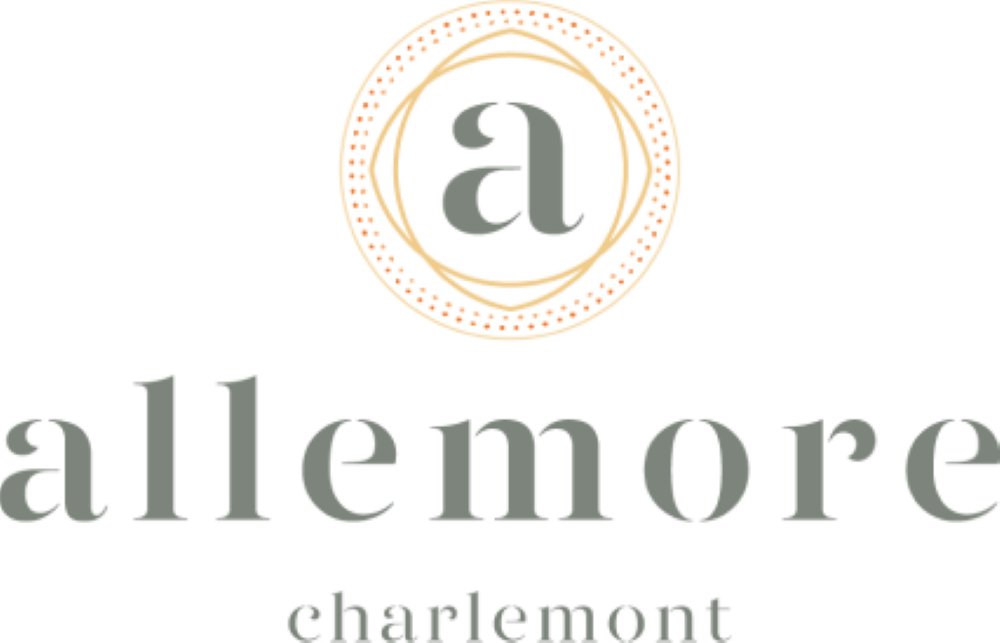
Lot 4: @ Allemore Estate - Charlemont
Premium inclusions:
• Turn key, fencing, landscaping, clothesline
• Choice of 3 free Premium Facades
• Driveway (up to 36m2)
• Letterbox
• Duct Gas heating
• Split System Cooling
• 2590mm high ceilings throughout
• Block out roller blinds throughout including 2 standard sliding doors
• Omega 60cm dishwasher ODW700X
• 20mm Caesarstone benchtop throughout (kitchen, bathroom & ensuite only)
• Downlights throughout
• Timber flooring & carpet
• Fully rendered finish entire home
• Site cost allowance
• All estate requierments
• NBN Connection
 3
3  2
2  1
1Development Info of Allemore Estate - Charlemont
This information is estimated by the OpenLot research team. Let us know here to provide up-to-date information about this development.
| Total new homes | 70 |
| Area size | 6.47 hectares |
| Growth Region | Greater Geelong Growth Areas |
| City council | City Of Greater Geelong |
| Developer | Nexus Developments |
| Project marketer | Epic Real Estate |
| Creative agency | Lions Eye Marketing |
| Distance to | Geelong CBD - 8 km south Melbourne CBD - 69 km south-west |
Location & Map for Allemore Estate - Charlemont
Visit Display Homes near Allemore Estate - Charlemont
More House and Land Packages by Harrlex Property Group (Home Builder)
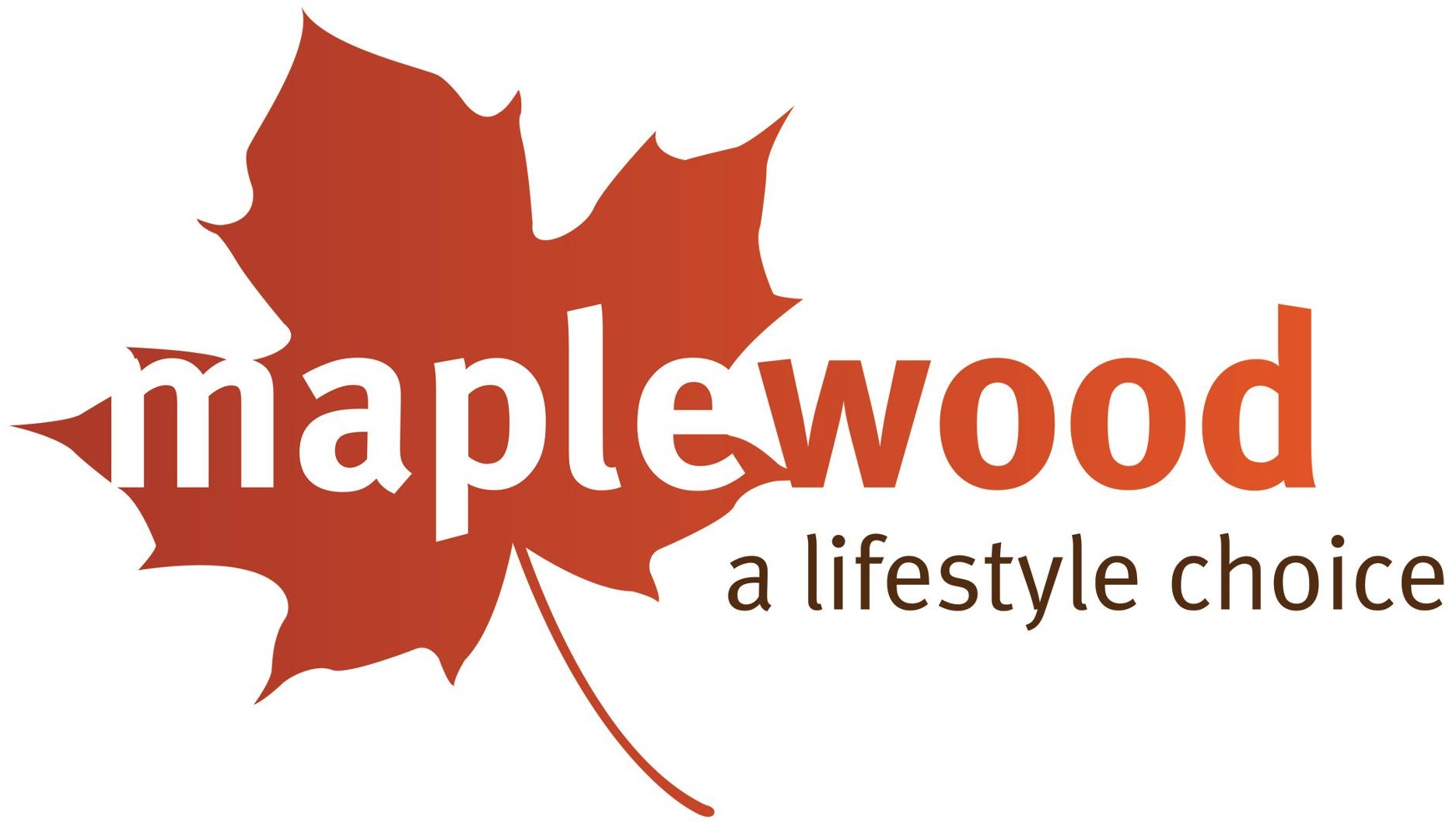
 4
4  2
2  1
1Build Now - Land is Titled/Registered.
Everything is included in our Turnkey Home and Land Packages - No Surprises, No Gimmicks, the way it should be. A fixed price with move-in ready inclusions inside and out!
Premium inclusions in this Fixed-Price House & Land Package
Unbeatable Value
Proven Results.
Hassle-Free Build.
If you are a first home buyer, you are eligible for a further $10,000 First Home Owners Grant, paid directly to your account.
This package includes:
- FULL MOVE IN TURN KEY READY
- Brick finish to entire home
- Timber look remote garage, 2 feature lights
- 2.5Kw Solar
- Driveway and porch (up to 36m2) COLOUR THROUGH concrete
- Evaporative cooling
- Alarm system
- TV points
- 7 star rating
- 2590mm high ceilings throughout
- Block out roller blinds throughout including 2 standard sliding doors
- 900mm appliances
- Omega 60cm dishwasher ODW700X
- 20mm Caesarstone benchtop throughout (kitchen, bathroom & ensuite)
- LED Downlights throughout
- Timberlook flooring & Carpet - Laminate to family and rear hallway
- FIXED Site cost
- NBN Connection
- Glass splash back to kitchen
- Shower niches
TURN-KEY elements
- Front landscaping. Mulch, pebbles and front dripper system
- Rock bed, 150mm plants, letterbox
- Rear landscaping 50m2 turf, rear tap dripper and timer
- 12m pad if no alfresco OR alfresco concrete floor
- Clothesline and 3m2 concrete pad
- Fencing, wing fence and gate if applicable
- Bushfire Attack 12.5 if required.
- Council infrastructure levy if required.
- All Developer requirements.
- Temporary fencing during build.
- Fibre Optic Ready
- All Occupational Health & Safety build requirements.
- Fibre Optic Ready
Land Price Trend in Charlemont VIC 3217
- In Apr - Jun 24, the median price for vacant land in Charlemont VIC 3217 was $340,000. *
- From Oct - Dec 17 to Apr - Jun 24, the median price for vacant land in Charlemont VIC 3217 has increased 88.89%. *
- From 2011 to 2023, the median price for vacant land in Charlemont VIC 3217 has increased 113.09%. *
Vacancy Rate in Charlemont VIC 3217
View full vacancy rate history in Charlemont VIC 3217 via SQM Research.
Schools near Allemore Estate - Charlemont
Here are 6 schools near Allemore Estate - Charlemont:
7-10 Catholic Secondary School
7-12 Government Secondary School
U, Prep-6 Government Combined School - School Head Campus
Prep-12 Independent Combined School - School Head Campus
Prep-6 Catholic Primary School
Prep-6 Government Primary School
Popular Estates near Allemore Estate - Charlemont
Latest New Home Articles for You

11/Mar/2025 | OpenLot.com.au
4 Steps to Getting the Best Building Quotes
In the latest episode of the Home Building Hub podcast, hosts Colin Bisch...
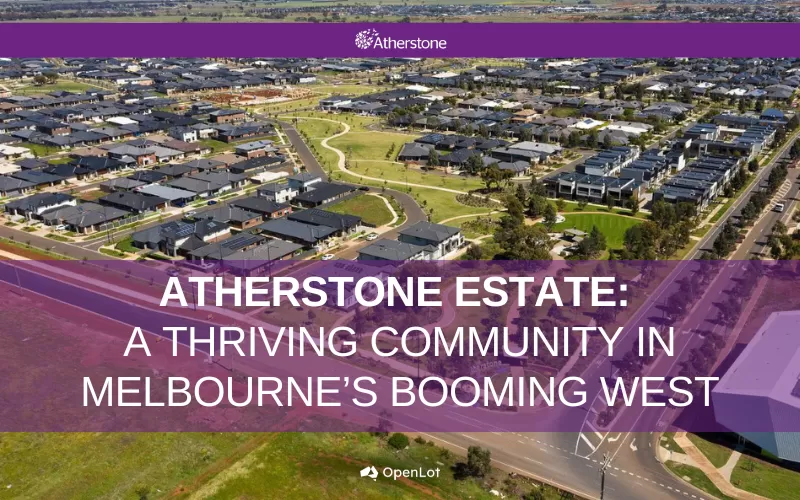
10/Mar/2025 | OpenLot.com.au
Display Homes at Atherstone Estate: A Thriving Community in Melbourne’s Booming West
Welcome to Atherstone, a vibrant and flourishing masterplanned community ...
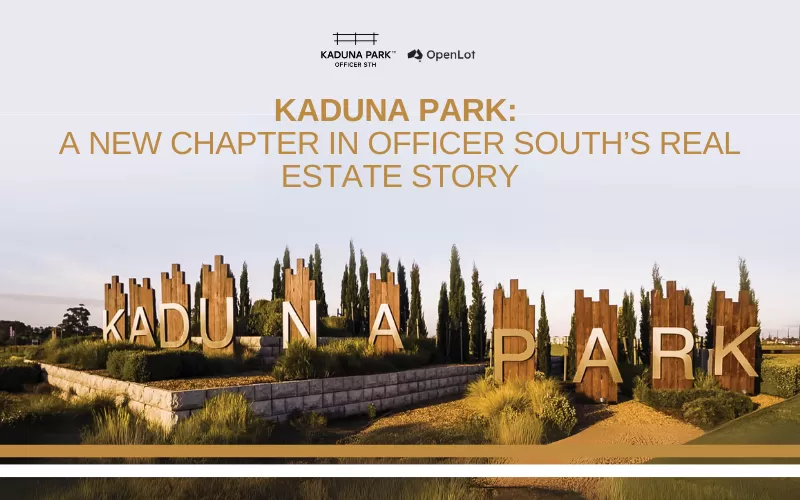
07/Mar/2025 | OpenLot.com.au
Kaduna Park: A New Chapter in Officer South's Real Estate Story
Nestled in the scenic beauty of Officer South, Kaduna Park is a testament...
![[Feb/2025] Top Most Searched Housing Developments in Australia](https://files.openlot.com.au/p/styles/500h/s3/article/Thumbnail%20-%20Top%2030%20Most%20Searched%20Housing%20Developments%20%281%29.png.webp?itok=wtjvzwHK)
06/Mar/2025 | OpenLot.com.au
[Feb/2025] Top Most Searched Housing Developments in Australia
OpenLot provides a comprehensive overview of leading housing developments...

05/Mar/2025 | OpenLot.com.au
Display Homes at Alfredton Grove Estate: A Premier Community in Alfredton's Growing West
Alfredton Grove has become one of the most desirable residential communit...
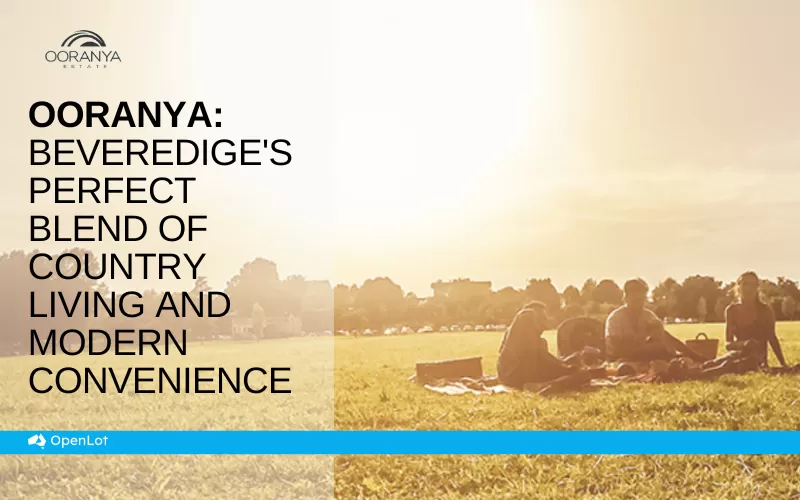
04/Mar/2025 | OpenLot.com.au
Display Homes at Ooranya: Beveredige's Perfect Blend of Country Living and Modern Convenience
Nestled in the charming town of Beveridge, Ooranya is a community designe...

03/Mar/2025 | OpenLot.com.au
The Rise of Regional Living: Why More Australians are Moving Beyond Major Cities
In recent years, Australia has witnessed a significant shift in populatio...
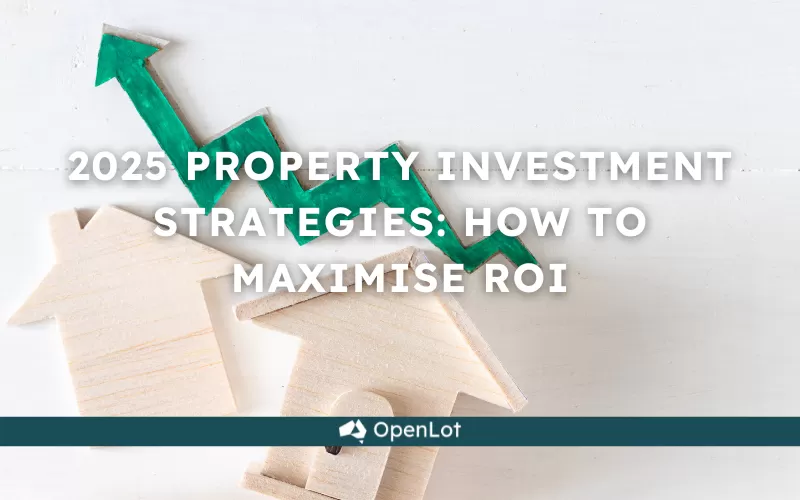
28/Feb/2025 | OpenLot.com.au
2025 Property Investment Strategies: How to Maximise ROI
As Australia’s real estate market evolves, property investors are seeking...

27/Feb/2025 | OpenLot.com.au
Display Homes at Everley: The Heart of Sunbury’s Newest Community
Everley proudly stands at the centre of Sunbury, offering an unparalleled...







