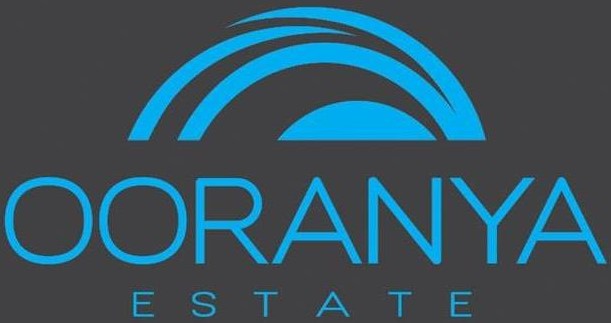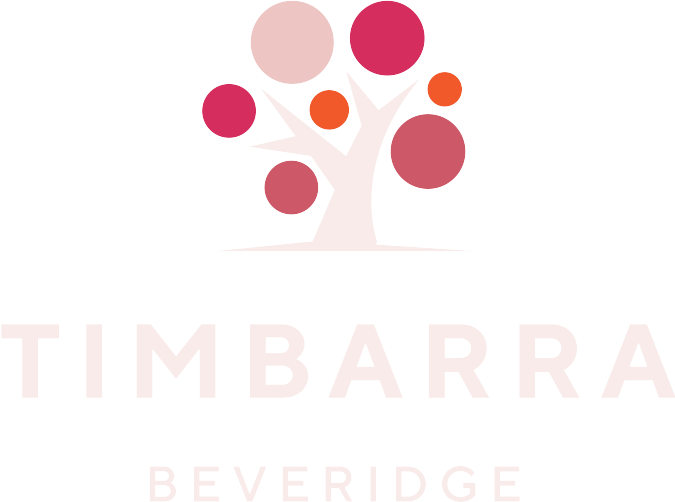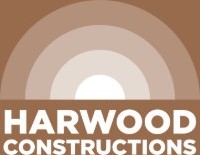Lot 329: @ Alkyra Estate - Beveridge
Quality, Comfort, Location
The ground floor features an open-plan layout with seamless flow between the living, dining, and kitchen areas, complete with an alfresco space – ideal for entertaining or enjoying outdoor dining. A guest bedroom on this level provides a private retreat, with convenient access to a bathroom and the rest of the home's amenities.
Upstairs, you'll find four additional bedrooms, including a master suite with an ensuite and walk-in robe for added luxury. A central rumpus room provides a versatile space for relaxation or recreation, connecting the upper bedrooms and creating a cozy family zone.
Includes:
• Ducted reverse cycle air conditioning for year-round comfort
• Modern kitchen with 20mm stone benchtops and stainless steel cooking package
• Soft-close drawers and doors in kitchen and bathrooms for added luxury
• Free-standing bathtub in the main bathroom for relaxation
• Energy-efficient LED downlights in living areas
• Blockout roller blinds with light-filtering blinds to front elevation for privacy
• Remote-controlled sectional garage door for convenience
• Fully landscaped front yard and turf to both front and rear yards
• Stylish colored concrete driveway and pathways
• Gainsborough Trilock entry door furniture for a secure, contemporary touch
^ All plans, drawings and designs in this website are for marketing and illustrative purposes only. Dimensions and specifications are approximate and may not be accurate. Photographs, artists impressions and other imagery used are for illustrative purposes and may show fixtures, fittings, finishes, floorplans, furniture, landscaping, internal and external finishes, and decorative items that are not included in the sale. Allam Homes Pty Limited reserves its right to alter the design, specifications, dimensions, floorplans, inclusions, finishes, and prices without notice or obligation. For further information and to view the full terms and conditions visit www.allam.com.au.
 5
5  2
2  2
2Development Info of Alkyra Estate - Beveridge
This information is estimated by the OpenLot research team. Let us know here to provide up-to-date information about this development.
| Total new homes | 192 |
| Area size | 9.71 hectares |
| Growth Region | Melbourne North Growth Corridor |
| City council | Mitchell Shire Council |
| Developer | Allam Property Group |
| Project marketer | RPM Group |
| Creative agency | Traffic Brand Agency, Nimbl |
| Distance to | Melbourne Airport - 25 km north-east Melbourne CBD - 39 km north |
Location & Map for Alkyra Estate - Beveridge
Visit Display Homes near Alkyra Estate - Beveridge
More House and Land Packages in Alkyra Estate - Beveridge
 5
5  2
2  2
2A separate lounge on the ground floor provides a cozy retreat, while upstairs, five generous bedrooms offer privacy and relaxation. The master suite boasts a walk-in robe and ensuite, creating a private oasis, while a study area provides a quiet workspace. Additional highlights include two well-appointed bathrooms, a double garage, and ample storage options throughout.
With its blend of versatile living areas and stylish finishes, the Atlanta Vogue is designed to cater to all aspects of family life, offering both functionality and elegance in a highly desirable location.
Includes:
• Ducted reverse cycle air conditioning for year-round comfort
• Modern kitchen with 20mm stone benchtops and stainless steel cooking package
• Soft-close drawers and doors in kitchen and bathrooms for added luxury
• Free-standing bathtub in the main bathroom for relaxation
• Energy-efficient LED downlights in living areas
• Blockout roller blinds with light-filtering blinds to front elevation for privacy
• Remote-controlled sectional garage door for convenience
• Fully landscaped front yard and turf to both front and rear yards
• Stylish colored concrete driveway and pathways
• Gainsborough Trilock entry door furniture for a secure, contemporary touch
^ All plans, drawings and designs in this website are for marketing and illustrative purposes only. Dimensions and specifications are approximate and may not be accurate. Photographs, artists impressions and other imagery used are for illustrative purposes and may show fixtures, fittings, finishes, floorplans, furniture, landscaping, internal and external finishes, and decorative items that are not included in the sale. Allam Homes Pty Limited reserves its right to alter the design, specifications, dimensions, floorplans, inclusions, finishes, and prices without notice or obligation. For further information and to view the full terms and conditions visit www.allam.com.au.
 3
3  2
2  2
2Upstairs, discover three generously sized bedrooms, including a master suite with a walk-in robe and private ensuite. A versatile lounge area offers a secondary living space for family movie nights or a quiet retreat. Complete with two bathrooms, an additional powder room, and a double garage, this home combines practicality and comfort in a sleek, low-maintenance package.
Includes:
• Ducted reverse cycle air conditioning for year-round comfort
• Modern kitchen with 20mm stone benchtops and stainless steel cooking package
• Soft-close drawers and doors in kitchen and bathrooms for added luxury
• Free-standing bathtub in the main bathroom for relaxation
• Energy-efficient LED downlights in living areas
• Blockout roller blinds with light-filtering blinds to front elevation for privacy
• Remote-controlled sectional garage door for convenience
• Fully landscaped front yard and turf to both front and rear yards
• Stylish colored concrete driveway and pathways
• Gainsborough Trilock entry door furniture for a secure, contemporary touch
^ All plans, drawings and designs in this website are for marketing and illustrative purposes only. Dimensions and specifications are approximate and may not be accurate. Photographs, artists impressions and other imagery used are for illustrative purposes and may show fixtures, fittings, finishes, floorplans, furniture, landscaping, internal and external finishes, and decorative items that are not included in the sale. Allam Homes Pty Limited reserves its right to alter the design, specifications, dimensions, floorplans, inclusions, finishes, and prices without notice or obligation. For further information and to view the full terms and conditions visit www.allam.com.au.
 5
5  2
2  2
2The ground floor showcases an open-plan layout where the kitchen, dining, and living areas seamlessly connect, creating a vibrant space for family gatherings and entertaining. The kitchen is designed with functionality and style in mind, complemented by a large dining area that flows into a covered alfresco space – ideal for outdoor dining and relaxation. A guest bedroom and a bathroom on this level provide added convenience and privacy.
Upstairs, the home continues to impress with a versatile rumpus room, perfect for movie nights or as a play area. The luxurious master suite features an ensuite and walk-in robe, offering a peaceful retreat. Three additional bedrooms with built-in robes are thoughtfully positioned around the main bathroom, catering to the whole family.
Located in the peaceful suburb of Beveridge, this home offers a perfect balance of tranquility and accessibility. Close to local amenities, schools, and parks, it provides everything a family needs for a comfortable and enjoyable lifestyle.
Don’t miss the opportunity to make this stunning property your new home.
^ All plans, drawings and designs in this website are for marketing and illustrative purposes only. Dimensions and specifications are approximate and may not be accurate. Photographs, artists impressions and other imagery used are for illustrative purposes and may show fixtures, fittings, finishes, floorplans, furniture, landscaping, internal and external finishes, and decorative items that are not included in the sale. Allam Homes Pty Limited reserves its right to alter the design, specifications, dimensions, floorplans, inclusions, finishes, and prices without notice or obligation. For further information and to view the full terms and conditions visit www.allam.com.au.
Land Price Trend in Beveridge VIC 3753
- In Apr - Jun 24, the median price for vacant land in Beveridge VIC 3753 was $321,000. *
- From Oct - Dec 17 to Apr - Jun 24, the median price for vacant land in Beveridge VIC 3753 has increased 11.85%. *
- From 2008 to 2023, the median price for vacant land in Beveridge VIC 3753 has increased 216%. *
Vacancy Rate in Beveridge VIC 3753
View full vacancy rate history in Beveridge VIC 3753 via SQM Research.
Schools near Alkyra Estate - Beveridge
Here are 6 schools near Alkyra Estate - Beveridge:
Prep-6 Government Primary School - School Head Campus
7-12 Government Secondary School
Prep-6 Catholic Primary School
Prep-6 Government Primary School
Prep-6 Government Primary School
Prep-6 Government Primary School
Suburb Planning Review in Beveridge VIC 3753
Beveridge is within the Mitchell Shire, located 42 kilometres north of Melbourne and the rural-residential township forms part of the Urban Growth Boundary. The Beveridge growth area is approximately 291.97ha, which is located to the south and west of the existing Beveridge Township on either side of the Hume Highway.
The new suburb is bounded by the existing Mandalay Estate (Patterson Street) to the west, Camerons Lane to the north, Beveridge Township to the north east, Rankin Street to the south and Stewart Street to the east.
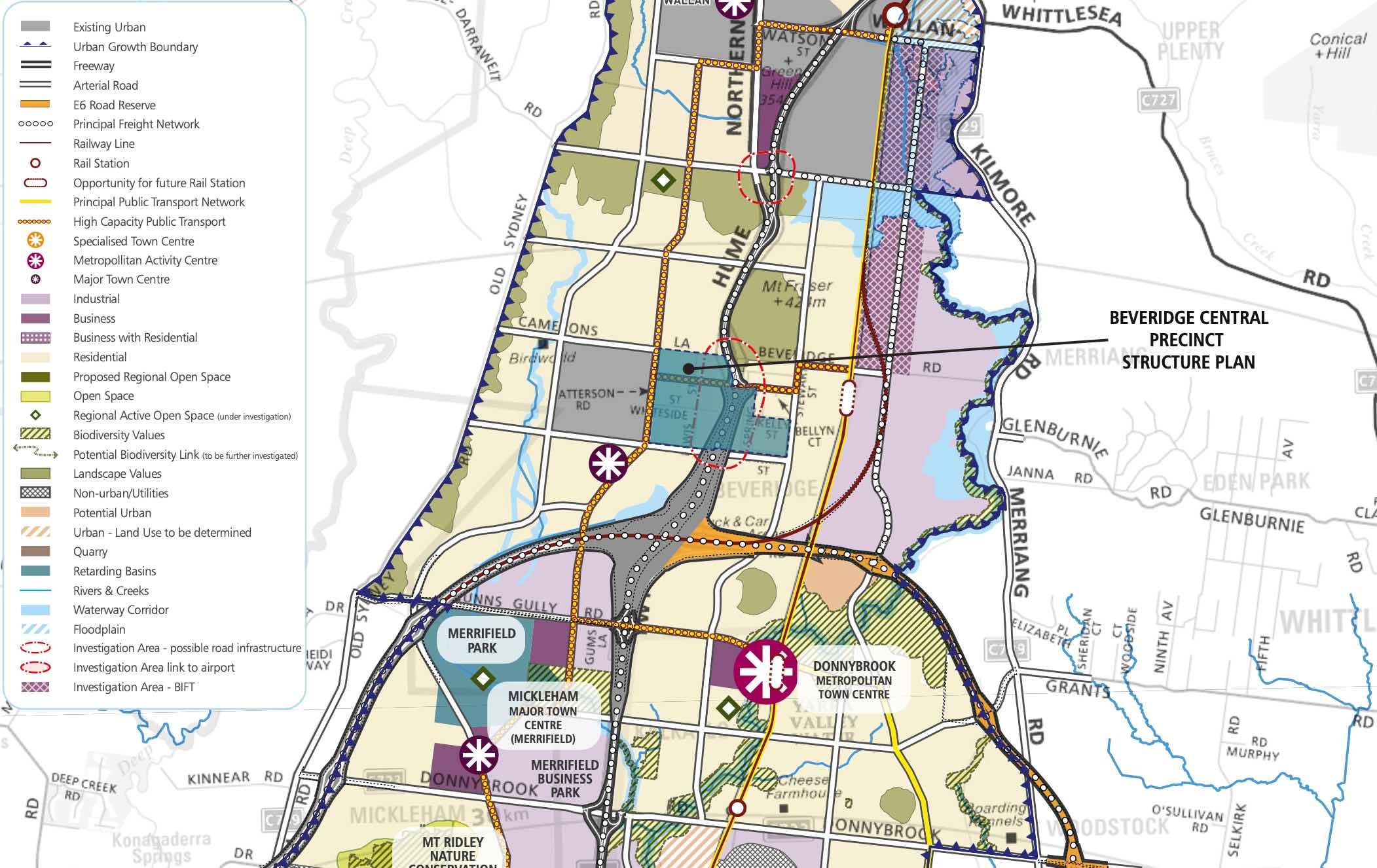
The Beveridge Central Precinct Structure Plan (PSP) was prepared to guide the redevelopment of two future neighbourhoods separated by the Hume Freeway to provide residential neighbourhoods linked by a network of pathways that connect local parks, reserves and convenience centres.
The eastern side of the Hume Highway will integrate with the existing Beveridge Township and the western side will be connected to the existing Mandalay estate and future precincts of Beveridge North-West and Beveridge South-West.
Beveridge also has a current investigation area to the North West of the existing township. The Victorian Planning Authority (VPA) is preparing a draft Beveridge North West Precinct Structure Plan to introduce the amendment into the Mitchell Planning Schemes. The aim is to have the final decision on the PSP shared publicly by August 2022.
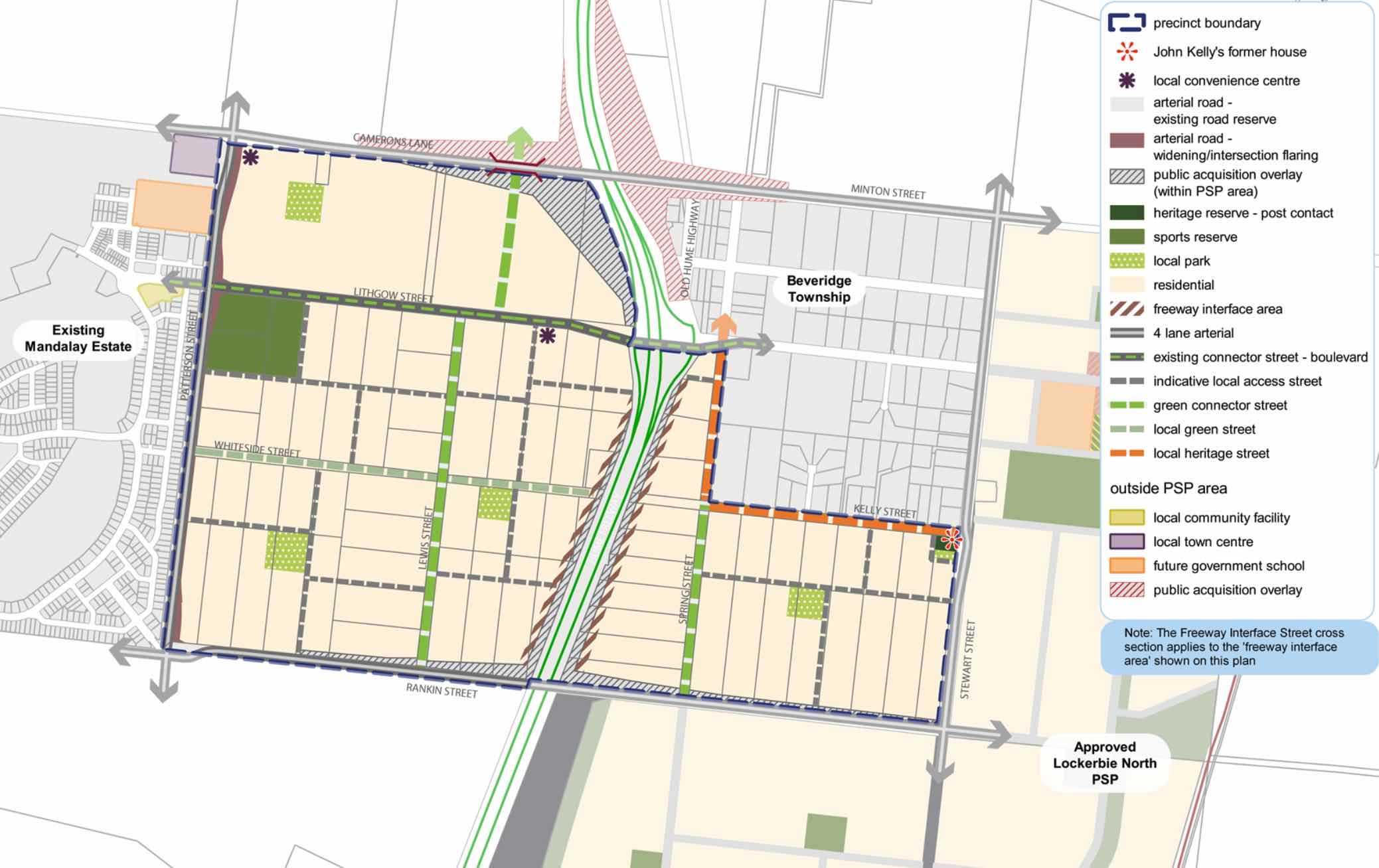
The Beveridge Central PSP was prepared by Victorian Planning Authority (VPA) in consultation with the Whittlesea City Council and Mitchell Shire Council and was approved by the Minister for Planning in December 2018. The decision was officially gazetted in January 2019 under Amendment GC55 to the Mitchell and Whittlesea Planning Schemes.
The Vision of Beveridge
“Beveridge Central is a precinct that builds upon the existing sense of community and history of the Beveridge Township while reinforcing its social and physical connections to newer development occurring in this part of the North Growth Corridor”.
“Beveridge Central is expected to change from a rural-residential community into a well serviced, urban community defined by two future neighbourhoods bisected by the Hume Freeway. The eastern side will have a strong relationship with the existing Beveridge Township and development in the Lockerbie North precinct; the western side connecting to the future Beveridge North-West and Beveridge South-West precincts and existing Mandalay estate. There is a focus on creating a high amenity landscape character by featuring extensive landscaping opportunities and green streets within the existing wide road reserves”.
“A cycling and pedestrian path network along streets will connect key destinations such as local parks, the sporting reserve and convenience centres. Highlighting the precinct’s heritage features provides a sense of place for future residents through the preservation and enhancement of Aboriginal and post-contact heritage places and provides mechanisms to ensure the ongoing protection of these places”.
“To service the needs of future residents the precinct will be connected to social and community infrastructure in immediate neighbouring areas. The neighbourhood infrastructure needs of the community will be largely met within the precinct itself, with high quality open spaces and a sports field. Shopping and commercial services will be readily accessible immediately adjacent to the precinct in new town centres in Mandalay and Lockerbie North, with small scale retail needs provided by two local convenience centres within the precinct”.
“In the longer term, the precinct will be accessible to higher-order services, shopping and jobs at the Beveridge Major Town Centre to the southeast of the precinct. Beveridge Central Precinct will have strong transport connections to key destinations via the Hume Freeway, a potential new railway station at Beveridge, and the future Outer Metropolitan Ring (OMR) road, approximately 2km to the south”.
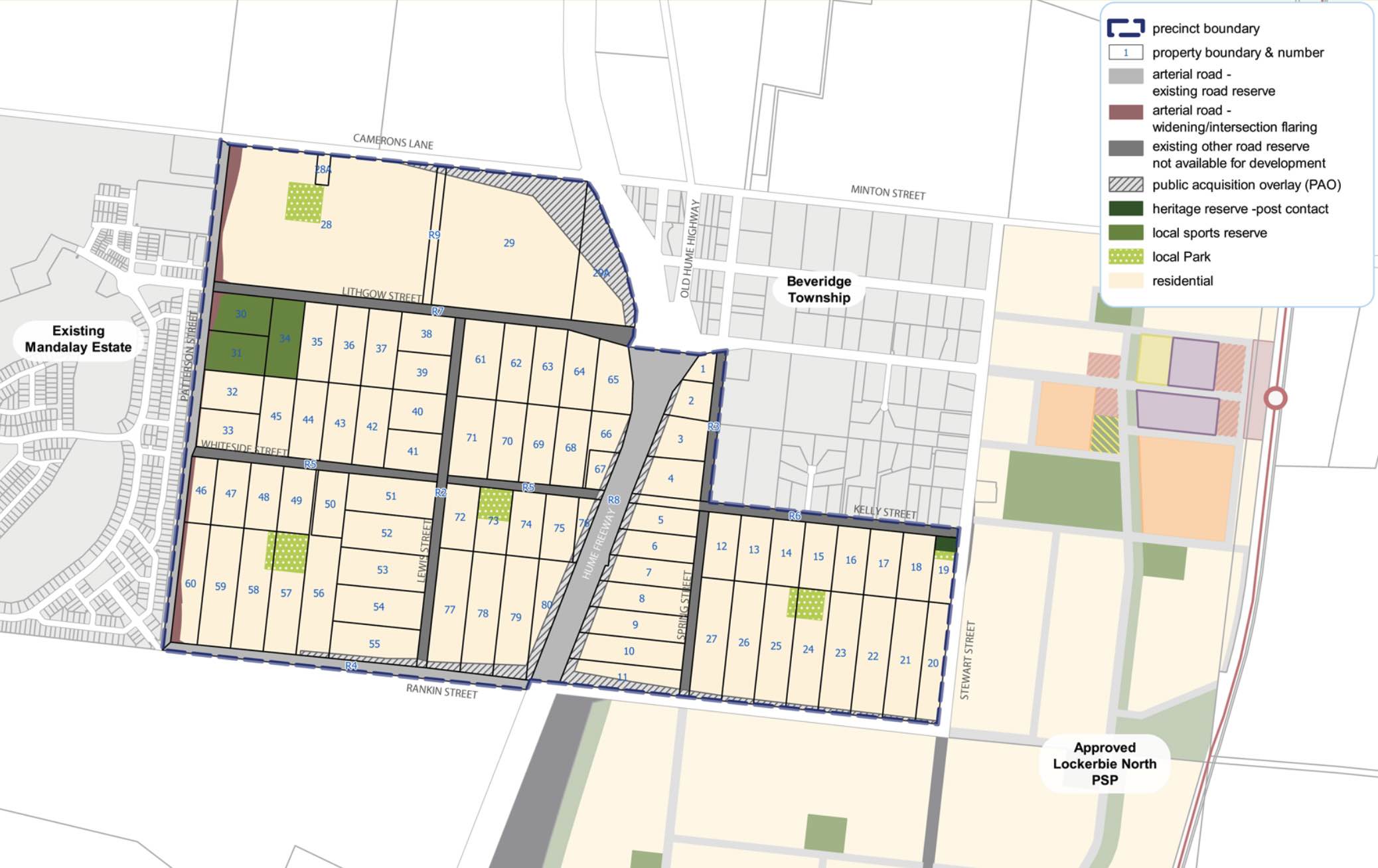
Benefits of Beveridge
The existing zoning will be amended to provide for Urban Growth Zones, providing a series of local parks in proximity to new residential areas and two local convenience centres. The surrounding precincts will provide social, retail and community infrastructure for the new community.
Local shopping, services and employment will be provided within the Beveridge Major Town Centre found in the Beveridge South-West precinct and key industrial employment opportunities within the Northern Corridor.
The Precinct Structure Plan supports the new residential community, protection of heritage places and facilitates the future setbacks for the Hume Highway upgrade.
.jpeg)
Transportation in Beveridge
Beveridge will be connected to public passenger transport, with a future train station to be built in Lockerbie, located to the east outside the Beveridge Township boundary. The passenger train service connects Melbourne to Sydney and is being considered for a high speed rail project.
The suburb will include a network of shared paths, linking the local parks and a new road network. Land acquisition is provided to Camerons Lane and Rankin Street to facilitate intersection upgrades to the Hume Highway, providing a direct connection to Melbourne CBD or northern Victoria.
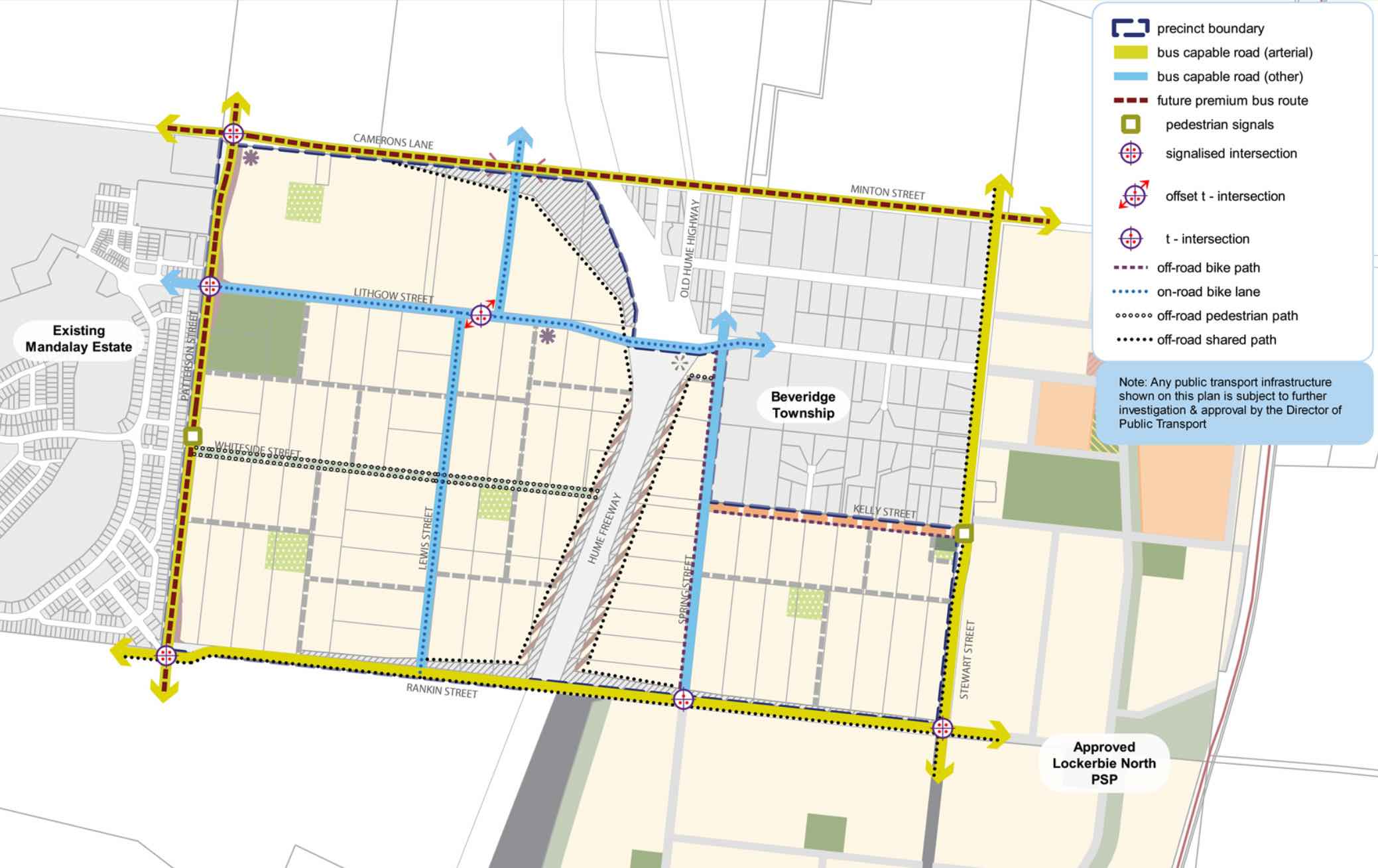
Beveridge Suburb Summary
| Suburb | Beveridge, Mitchell Shire |
| City / State | Melbourne, Victoria |
| Suburb Area | 291.97ha |
| Boundary |
|
| Suburb inclusions |
|
| Community Amenity | Heritage area and general residential area, with local parks |
| Location | North Melbourne, 42 km from Melbourne CBD |
| Education | None |
| Types of Residential |
|
| Employment Areas | Retail and Commercial, Schools, Community Centre |
| Infrastructure |
|
| Transportation |
|
| Recreation Areas |
|
| Heritage |
|
| Settlement Pattern | Green Field |
References
- Mitchell Shire Council
- Victoria Planning Authority – Planning Schemes
- Victoria Planning Authority
- Victoria Planning Authority – Beveridge Central PSP
Popular Estates near Alkyra Estate - Beveridge
Latest New Home Articles for You

13/Mar/2025 | OpenLot.com.au
Home Building Hub Offers Expert Tips for Visiting Display Homes
The latest episode of "Home Building Hub," hosted by industry experts Col...
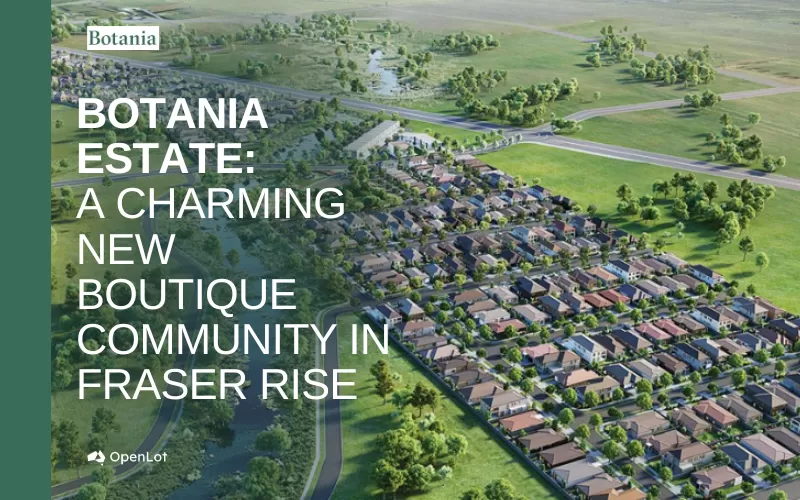
12/Mar/2025 | OpenLot.com.au
Display Homes at Botania Estate: A Charming New Boutique Community in Fraser Rise
Welcome to Botania Estate in Fraser Rise, where the charm of a boutique c...

11/Mar/2025 | OpenLot.com.au
4 Steps to Getting the Best Building Quotes
In the latest episode of the Home Building Hub podcast, hosts Colin Bisch...
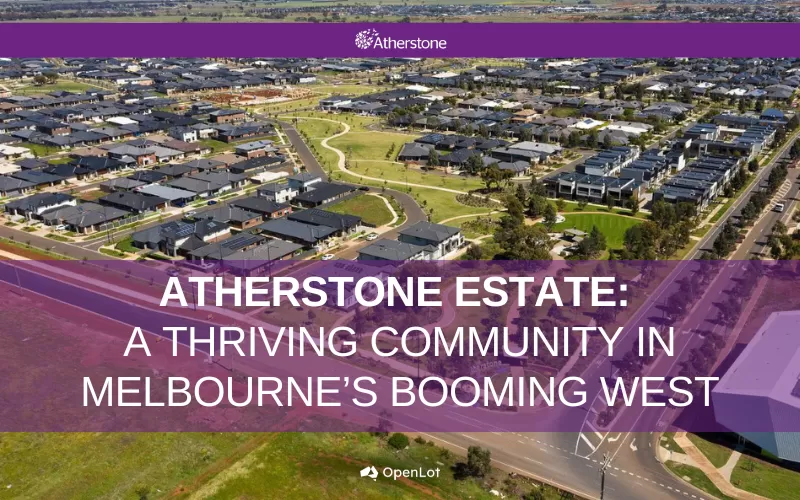
10/Mar/2025 | OpenLot.com.au
Display Homes at Atherstone Estate: A Thriving Community in Melbourne’s Booming West
Welcome to Atherstone, a vibrant and flourishing masterplanned community ...
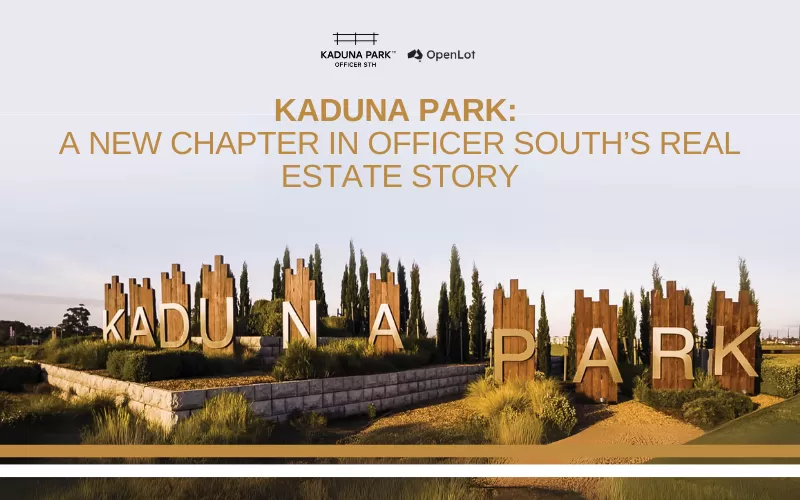
07/Mar/2025 | OpenLot.com.au
Kaduna Park: A New Chapter in Officer South's Real Estate Story
Nestled in the scenic beauty of Officer South, Kaduna Park is a testament...
![[Feb/2025] Top Most Searched Housing Developments in Australia](https://files.openlot.com.au/p/styles/500h/s3/article/Thumbnail%20-%20Top%2030%20Most%20Searched%20Housing%20Developments%20%281%29.png.webp?itok=wtjvzwHK)
06/Mar/2025 | OpenLot.com.au
[Feb/2025] Top Most Searched Housing Developments in Australia
OpenLot provides a comprehensive overview of leading housing developments...

05/Mar/2025 | OpenLot.com.au
Display Homes at Alfredton Grove Estate: A Premier Community in Alfredton's Growing West
Alfredton Grove has become one of the most desirable residential communit...
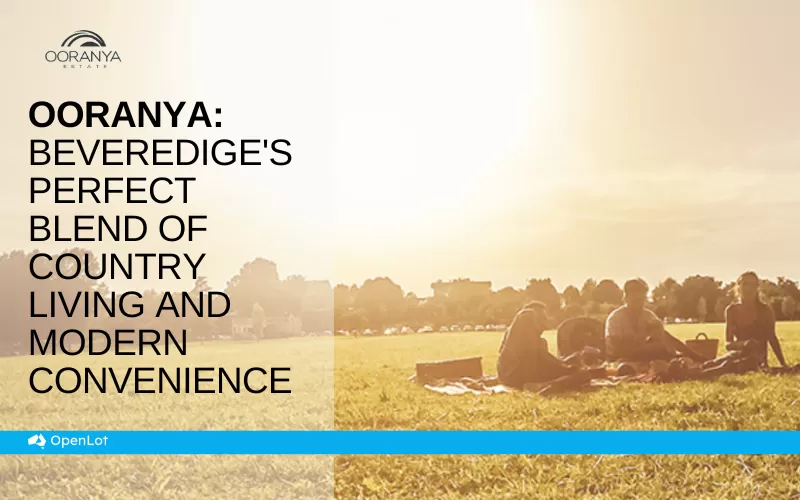
04/Mar/2025 | OpenLot.com.au
Display Homes at Ooranya: Beveredige's Perfect Blend of Country Living and Modern Convenience
Nestled in the charming town of Beveridge, Ooranya is a community designe...

03/Mar/2025 | OpenLot.com.au
The Rise of Regional Living: Why More Australians are Moving Beyond Major Cities
In recent years, Australia has witnessed a significant shift in populatio...


 Fairywren Avenue, Beveridge VIC 3753
Fairywren Avenue, Beveridge VIC 3753

